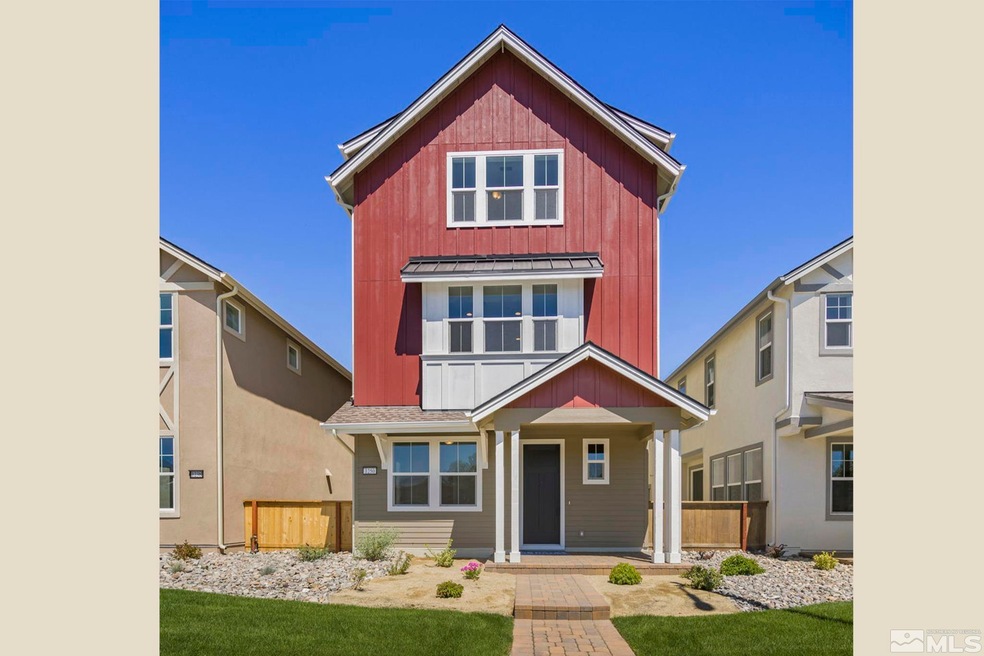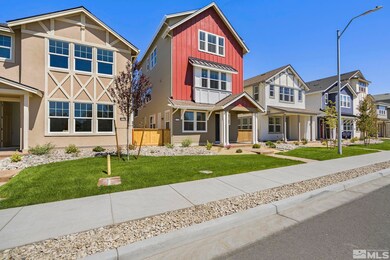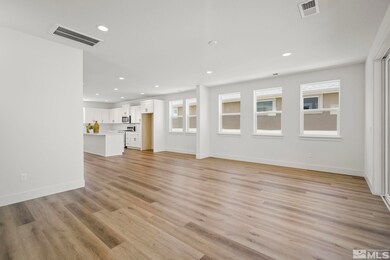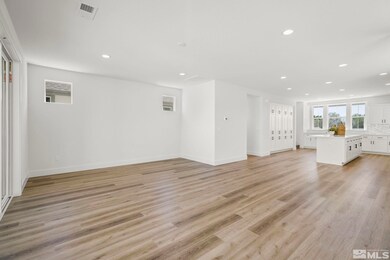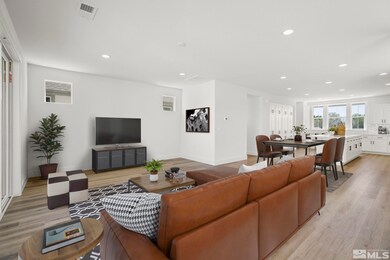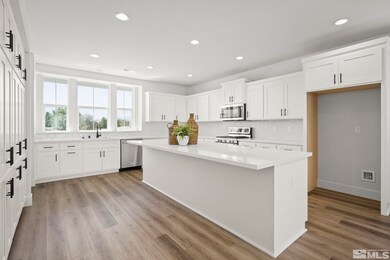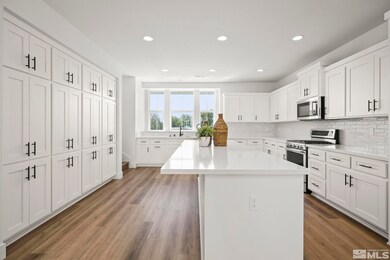
1250 Little Ln Unit Homesite 27 Carson City, NV 89701
Capitol Village NeighborhoodEstimated Value: $635,573 - $766,000
Highlights
- Mountain View
- High Ceiling
- Mud Room
- Main Floor Bedroom
- Great Room
- Home Office
About This Home
As of October 2023New Listing! Gorgeous red farmhouse. walking distance to the charming historic downtown of Carson City! Too many upgrades to list.... To start, stunning white kitchen with shaker cabinets, subway backsplash, and matte black hardware to finish the look. More amazing kitchen details are upgraded kitchen aid appliances, an oversized island that can sit up to 6 barstools, and a wall of pantry cabinets. The main floor offers indoor/ outdoor living with a large covered patio off the main living area., Ensuite with full bedroom/bathroom, walk in closet, plus den/sitting area on first level, perfect for multi gen or guest corridors. Paver patio out the side patio door. Come and see for yourself why our residence love living at Little lane. The HOA maintained yards offers a low maintenance lifestyle we all crave. Bates homes elevated included features are evident in every corner of this home, from the craftsman trim to the finished garages, these homes are of the highest quality.
Last Agent to Sell the Property
Kristen Williams
KAM RE Services License #S.182860 Listed on: 09/10/2023
Last Buyer's Agent
Kristen Williams
KAM RE Services License #S.182860 Listed on: 09/10/2023
Home Details
Home Type
- Single Family
Est. Annual Taxes
- $4,500
Year Built
- Built in 2023
Lot Details
- 3,485 Sq Ft Lot
- Partially Fenced Property
- Landscaped
- Level Lot
- Front Yard Sprinklers
- Sprinklers on Timer
HOA Fees
- $113 Monthly HOA Fees
Parking
- 2 Car Attached Garage
- Insulated Garage
- Garage Door Opener
Home Design
- Slab Foundation
- Frame Construction
- Blown-In Insulation
- Batts Insulation
- Pitched Roof
- Shingle Roof
- Composition Roof
- Wood Siding
- Stucco
Interior Spaces
- 2,541 Sq Ft Home
- 3-Story Property
- High Ceiling
- Ceiling Fan
- Double Pane Windows
- ENERGY STAR Qualified Windows with Low Emissivity
- Vinyl Clad Windows
- Mud Room
- Great Room
- Family or Dining Combination
- Home Office
- Mountain Views
- Smart Thermostat
Kitchen
- Built-In Oven
- Gas Cooktop
- Microwave
- Dishwasher
- Smart Appliances
- ENERGY STAR Qualified Appliances
- No Kitchen Appliances
- Kitchen Island
- Disposal
Flooring
- Carpet
- Tile
- Vinyl
Bedrooms and Bathrooms
- 4 Bedrooms
- Main Floor Bedroom
- Walk-In Closet
- Dual Sinks
- Primary Bathroom Bathtub Only
- Primary Bathroom includes a Walk-In Shower
Laundry
- Laundry Room
- Laundry Cabinets
Schools
- Bordewich-Bray Elementary School
- Carson Middle School
- Carson High School
Utilities
- Cooling System Mounted To A Wall/Window
- Forced Air Heating System
- Heating System Uses Natural Gas
- Tankless Water Heater
- Gas Water Heater
- Internet Available
- Centralized Data Panel
- Cable TV Available
Additional Features
- ENERGY STAR Qualified Equipment for Heating
- Patio
Community Details
- The Management Trust Association
- Maintained Community
- The community has rules related to covenants, conditions, and restrictions
Listing and Financial Details
- Home warranty included in the sale of the property
- Assessor Parcel Number 00439119
Ownership History
Purchase Details
Home Financials for this Owner
Home Financials are based on the most recent Mortgage that was taken out on this home.Similar Homes in Carson City, NV
Home Values in the Area
Average Home Value in this Area
Purchase History
| Date | Buyer | Sale Price | Title Company |
|---|---|---|---|
| Ferrell Edward A | $632,500 | First Centennial Title |
Mortgage History
| Date | Status | Borrower | Loan Amount |
|---|---|---|---|
| Previous Owner | Little Lane Llc | $6,064,942 |
Property History
| Date | Event | Price | Change | Sq Ft Price |
|---|---|---|---|---|
| 10/26/2023 10/26/23 | Sold | $632,500 | -2.5% | $249 / Sq Ft |
| 10/12/2023 10/12/23 | Pending | -- | -- | -- |
| 09/09/2023 09/09/23 | For Sale | $649,000 | -- | $255 / Sq Ft |
Tax History Compared to Growth
Tax History
| Year | Tax Paid | Tax Assessment Tax Assessment Total Assessment is a certain percentage of the fair market value that is determined by local assessors to be the total taxable value of land and additions on the property. | Land | Improvement |
|---|---|---|---|---|
| 2024 | $5,471 | $168,858 | $36,750 | $132,108 |
| 2023 | $4,823 | $142,899 | $19,600 | $123,299 |
| 2022 | $1,578 | $44,141 | $12,180 | $31,961 |
| 2021 | $437 | $12,180 | $12,180 | $0 |
Agents Affiliated with this Home
-
K
Seller's Agent in 2023
Kristen Williams
KAM RE Services
(916) 496-1663
18 in this area
28 Total Sales
Map
Source: Northern Nevada Regional MLS
MLS Number: 230010630
APN: 004-391-19
- 1183 Grove St Unit Homesite 88
- 1290 Grove St Unit Homesite 66
- 1299 Grove St
- 1174 Little Ln Unit Homesite 90
- 1326 Little Ln
- 1152 Grove St Unit Homesite 78
- 1212 Grove St Unit Homesite 73
- 1176 Grove St Unit Homesite 76
- 1031 Arbor Rd
- 1029 Arbor Rd
- 561 Ruth St
- 421 S Carson Meadow Dr
- 1012 E Fifth St Unit 1
- 400 S Saliman Rd Unit 105
- 400 S Saliman Rd Unit 15
- 400 S Saliman Rd Unit G56
- 400 S Saliman Rd Unit 102
- 400 S Saliman Rd Unit 142
- 1713 Duke Rd
- 1715 Duke Rd
- 1250 Little Ln Unit Homesite 27
- 1238 Little Ln
- 1262 Little Ln
- 1262 Little Ln Unit 2306432-46980
- 1262 Little Ln Unit Lot 28
- 1226 Little Ln
- 1274 Little Ln
- 1214 Little Ln
- 1286 Little Ln
- 1286 Little Ln Unit 2306433-46980
- 1286 Little Ln Unit 30
- 1202 Little Ln
- 1298 Little Ln
- 1251 Grove St
- 1263 Grove St
- 1239 Grove St
- 1227 Grove St
- 1275 Grove St Unit 2306431-46980
- 1275 Grove St
- 1274 Coronet Way
