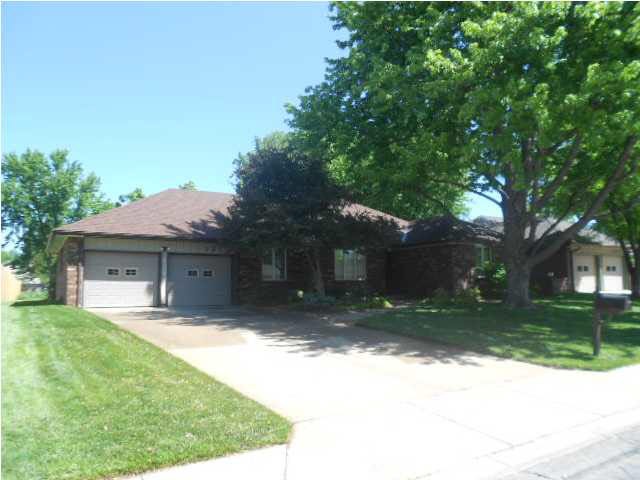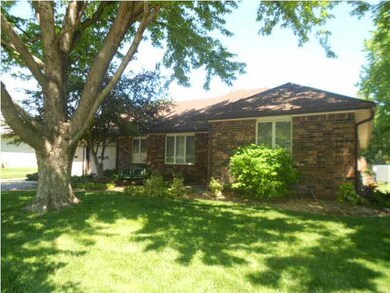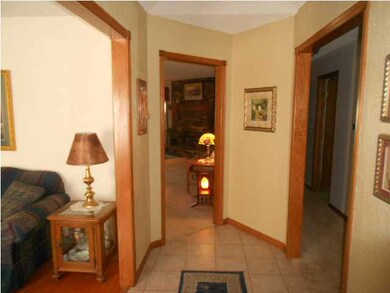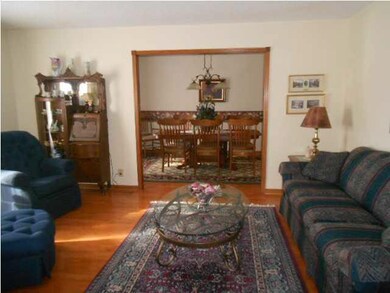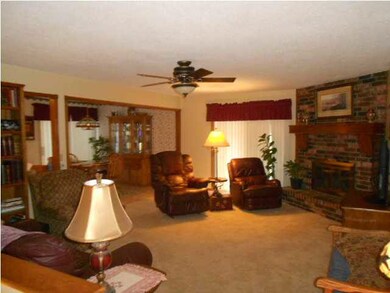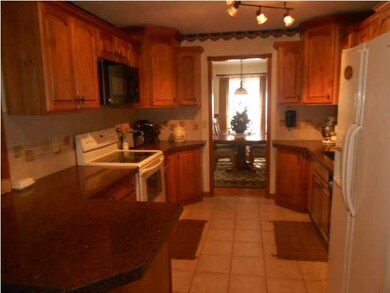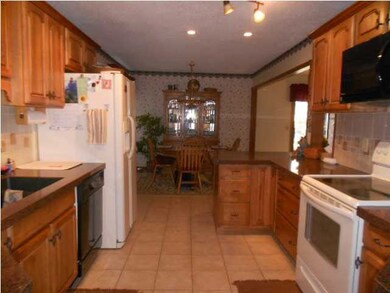
Highlights
- Deck
- Wooded Lot
- Wood Flooring
- Multiple Fireplaces
- Ranch Style House
- Game Room
About This Home
As of February 2020Pride of ownership describes this spacious ranch in the desirable Derby Hills Area. This home boasts many upgrades and is move in ready! The foyer has tile entry and vaulted ceiling. The kitchen has newer Hickory cabinets and Granite Transformations countertops and sink, serving bar, all appliances and eating area. The kitchen opens to the hearth room with wood burning fire place and a sliding glass door that leads to the patio area. In between the living room and kitchen is the formal dining room which boasts hardwood floors, chair rail and new light fixture. Both the Hall and Master bath have been recently updated with Granite Transformation vanity tops. New his and her copper sinks in the master bath compliment the Granite Transformation shower enclosure with tile detail! There is Plenty of additional space to relax in the part finished basement with a 2nd family room with wood burning fire place, huge recreation room which could be used as a non-conforming 4th bedroom, office, and 3rd recently updated full bath. This home is all electric with a newer heat pump high efficiency heat and air system, water softener, 58 gallon water heater, and only a four year old roof. You will love the nicely manicured 1/3 plus acre yard with landscaping, sprinkler system, deck, and patio for entertaining. Please call to schedule your private tour today. All information deemed reliable but not guaranteed. Check USD 260 on schools.
Last Agent to Sell the Property
Colin Busey
Platinum Realty LLC License #00050424 Listed on: 01/13/2012

Last Buyer's Agent
Colin Busey
Platinum Realty LLC License #00050424 Listed on: 01/13/2012

Home Details
Home Type
- Single Family
Est. Annual Taxes
- $2,717
Year Built
- Built in 1980
Lot Details
- 0.34 Acre Lot
- Wood Fence
- Sprinkler System
- Wooded Lot
Home Design
- Ranch Style House
- Frame Construction
- Composition Roof
Interior Spaces
- Ceiling Fan
- Multiple Fireplaces
- Attached Fireplace Door
- Window Treatments
- Family Room
- Formal Dining Room
- Home Office
- Game Room
- Wood Flooring
Kitchen
- Breakfast Bar
- Oven or Range
- Electric Cooktop
- Microwave
- Dishwasher
- Disposal
Bedrooms and Bathrooms
- 3 Bedrooms
- Shower Only
Laundry
- Laundry Room
- Laundry on main level
- 220 Volts In Laundry
Finished Basement
- Bedroom in Basement
- Finished Basement Bathroom
- Natural lighting in basement
Home Security
- Security Lights
- Storm Windows
- Storm Doors
Parking
- 2 Car Attached Garage
- Garage Door Opener
Outdoor Features
- Deck
- Patio
- Outdoor Storage
- Rain Gutters
Schools
- El Paso Elementary School
- Derby Middle School
- Derby High School
Utilities
- Forced Air Heating and Cooling System
- Heat Pump System
- Water Softener is Owned
Community Details
- Derby Hill Subdivision
Ownership History
Purchase Details
Home Financials for this Owner
Home Financials are based on the most recent Mortgage that was taken out on this home.Purchase Details
Home Financials for this Owner
Home Financials are based on the most recent Mortgage that was taken out on this home.Similar Homes in Derby, KS
Home Values in the Area
Average Home Value in this Area
Purchase History
| Date | Type | Sale Price | Title Company |
|---|---|---|---|
| Warranty Deed | -- | Security 1St Title Llc | |
| Warranty Deed | -- | Kst |
Mortgage History
| Date | Status | Loan Amount | Loan Type |
|---|---|---|---|
| Open | $14,558 | FHA | |
| Open | $220,924 | FHA | |
| Previous Owner | $154,151 | FHA | |
| Previous Owner | $122,900 | New Conventional | |
| Previous Owner | $12,000 | Unknown |
Property History
| Date | Event | Price | Change | Sq Ft Price |
|---|---|---|---|---|
| 02/28/2020 02/28/20 | Sold | -- | -- | -- |
| 01/22/2020 01/22/20 | Pending | -- | -- | -- |
| 01/15/2020 01/15/20 | For Sale | $225,000 | +4.7% | $77 / Sq Ft |
| 06/22/2012 06/22/12 | Sold | -- | -- | -- |
| 05/03/2012 05/03/12 | Pending | -- | -- | -- |
| 01/13/2012 01/13/12 | For Sale | $215,000 | -- | $73 / Sq Ft |
Tax History Compared to Growth
Tax History
| Year | Tax Paid | Tax Assessment Tax Assessment Total Assessment is a certain percentage of the fair market value that is determined by local assessors to be the total taxable value of land and additions on the property. | Land | Improvement |
|---|---|---|---|---|
| 2025 | $4,520 | $34,592 | $5,474 | $29,118 |
| 2023 | $4,520 | $32,948 | $3,600 | $29,348 |
| 2022 | $4,032 | $28,405 | $3,404 | $25,001 |
| 2021 | $3,821 | $26,543 | $2,772 | $23,771 |
| 2020 | $3,647 | $25,278 | $2,772 | $22,506 |
| 2019 | $3,181 | $22,058 | $2,772 | $19,286 |
| 2018 | $3,443 | $23,909 | $2,139 | $21,770 |
| 2017 | $3,150 | $0 | $0 | $0 |
| 2016 | $3,050 | $0 | $0 | $0 |
| 2015 | -- | $0 | $0 | $0 |
| 2014 | -- | $0 | $0 | $0 |
Agents Affiliated with this Home
-
Diane Park

Seller's Agent in 2020
Diane Park
Berkshire Hathaway PenFed Realty
(316) 259-3636
4 in this area
104 Total Sales
-
Bill J Graham

Buyer's Agent in 2020
Bill J Graham
Graham, Inc., REALTORS
(316) 708-4516
29 in this area
660 Total Sales
-
C
Seller's Agent in 2012
Colin Busey
Platinum Realty LLC
Map
Source: South Central Kansas MLS
MLS Number: 331860
APN: 233-06-0-21-01-164.00
- 1308 N Jay Ct
- 1213 N Armstrong Ave
- 1020 E James St
- 830 E Morningview St
- 1012 Summerchase Cir
- 884 E Greenway Ct
- 1100 Summerchase St
- 1712 Summerchase Place
- 1425 E Longhorn Dr
- 1507 E James St
- 1400 E Evergreen Ln
- 1055 E Waters Edge St
- 329 N Sarah Ct
- 323 N Sarah Ct
- 248 Cedar Ranch Ct
- 1407 E Hickory Branch
- 1312 E Lookout St
- 1227 N Derby Ave
- 1604 N Ridge Rd
- 1300 N Rock Rd
