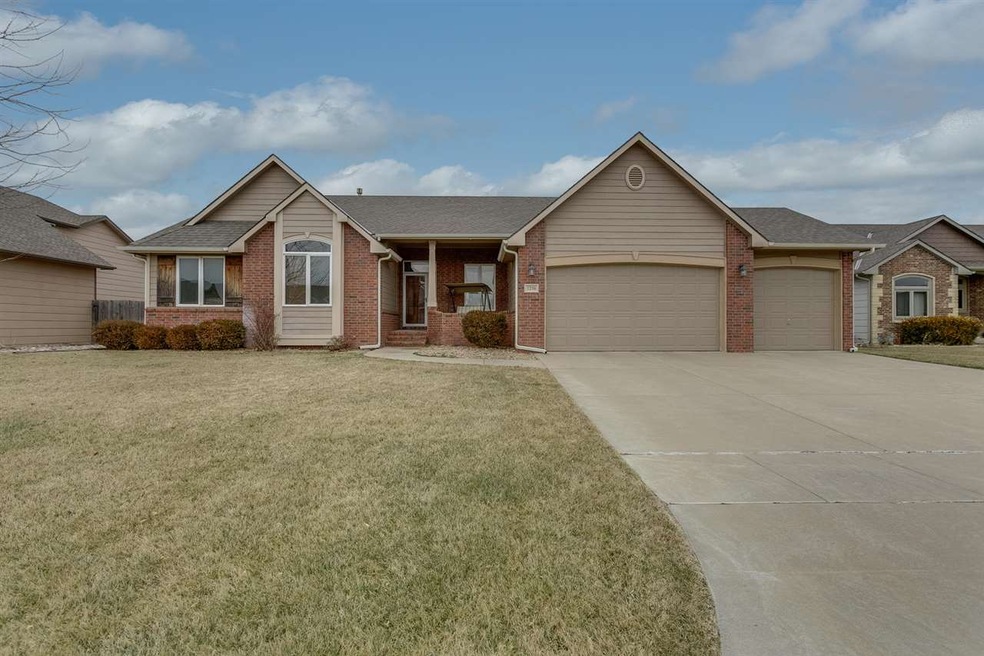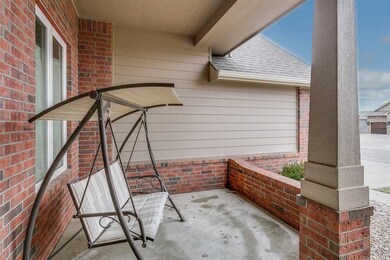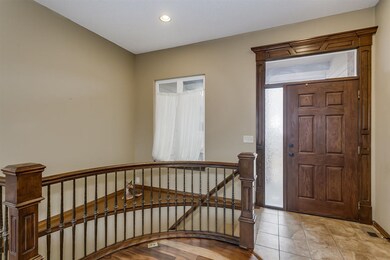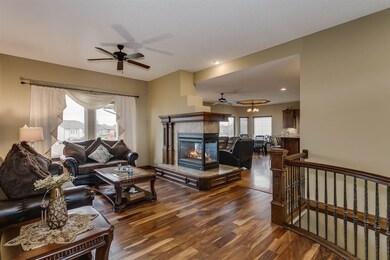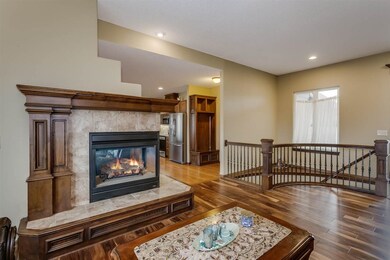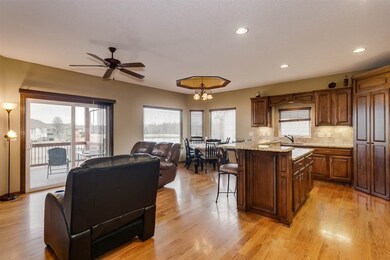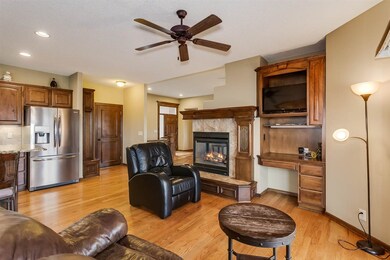
1250 N Forestview Ct Wichita, KS 67235
Far West Wichita NeighborhoodEstimated Value: $401,300 - $450,000
Highlights
- Waterfront
- Community Lake
- Ranch Style House
- Maize South Elementary School Rated A-
- Fireplace in Kitchen
- Wood Flooring
About This Home
As of March 2020Gorgeous home in **Maize School District**. This extraordinary home features 4 bedrooms, 3 bathrooms, 3 car attached garage with a wonderful view of the water. Main floor consists of a large living room with warm dark hardwood, 2 way gas fireplace, lovely hearth room with a built-in desk, eating area off the kitchen, large windows, open kitchen, with all stainless steel appliances, granite counter tops, eating bar, island and sizable pantry. Laundry room is on the main floor right off the kitchen with built-in shelves and folding table. Master bedroom Suite is stunning with coffered ceiling, walk-in closet, dual vanity, jetted tub along with a walk-in shower. There is also another full bathroom along with 2 sizable bedrooms on the main level. Basement is a fully finished view out with 2 living areas, a gas fireplace, a wet bar, 2 built-in eating bars, another full bathroom, a bedroom and a big office. Outside the backyard is fully fenced in by wrought-iron along with a covered deck, in-ground sprinkler system, irrigation well and a cozy covered porch. This home has so much to offer so call and make your appointment today to view!
Last Agent to Sell the Property
Superior Realty License #BR00220971 Listed on: 01/21/2020
Home Details
Home Type
- Single Family
Est. Annual Taxes
- $4,260
Year Built
- Built in 2007
Lot Details
- 0.26 Acre Lot
- Waterfront
- Cul-De-Sac
- Wrought Iron Fence
- Sprinkler System
HOA Fees
- $30 Monthly HOA Fees
Home Design
- Ranch Style House
- Frame Construction
- Composition Roof
Interior Spaces
- Wet Bar
- Built-In Desk
- Ceiling Fan
- Multiple Fireplaces
- Two Way Fireplace
- Attached Fireplace Door
- Gas Fireplace
- Window Treatments
- Family Room with Fireplace
- Living Room with Fireplace
- Combination Kitchen and Dining Room
- Home Office
- Game Room
- Wood Flooring
Kitchen
- Breakfast Bar
- Oven or Range
- Electric Cooktop
- Microwave
- Dishwasher
- Kitchen Island
- Granite Countertops
- Disposal
- Fireplace in Kitchen
Bedrooms and Bathrooms
- 4 Bedrooms
- En-Suite Primary Bedroom
- Walk-In Closet
- 3 Full Bathrooms
- Laminate Bathroom Countertops
- Dual Vanity Sinks in Primary Bathroom
- Jettted Tub and Separate Shower in Primary Bathroom
Laundry
- Laundry Room
- Laundry on main level
- 220 Volts In Laundry
Finished Basement
- Basement Fills Entire Space Under The House
- Bedroom in Basement
- Basement Storage
- Natural lighting in basement
Home Security
- Storm Windows
- Storm Doors
Parking
- 3 Car Attached Garage
- Garage Door Opener
Outdoor Features
- Covered Deck
- Rain Gutters
Schools
- Maize
- Maize Middle School
- Maize High School
Utilities
- Forced Air Heating and Cooling System
- Heating System Uses Gas
Listing and Financial Details
- Assessor Parcel Number 00534-338
Community Details
Overview
- Association fees include gen. upkeep for common ar
- $360 HOA Transfer Fee
- Liberty Park Subdivision
- Community Lake
Recreation
- Community Pool
Ownership History
Purchase Details
Home Financials for this Owner
Home Financials are based on the most recent Mortgage that was taken out on this home.Purchase Details
Home Financials for this Owner
Home Financials are based on the most recent Mortgage that was taken out on this home.Purchase Details
Home Financials for this Owner
Home Financials are based on the most recent Mortgage that was taken out on this home.Similar Homes in the area
Home Values in the Area
Average Home Value in this Area
Purchase History
| Date | Buyer | Sale Price | Title Company |
|---|---|---|---|
| Gillespie James B | -- | Security 1St Title Llc | |
| Hadad Kareem G | -- | Security 1St Title | |
| Hadad Kareem G | -- | Security 1St | |
| Pickett Nathan R | -- | 1St Am |
Mortgage History
| Date | Status | Borrower | Loan Amount |
|---|---|---|---|
| Open | Gillespie James B | $80,500 | |
| Open | Gillespie James B | $260,069 | |
| Closed | Gillespie James B | $265,500 | |
| Previous Owner | Hadad Kareem G | $151,000 | |
| Previous Owner | Hadad Kareem G | $167,500 | |
| Previous Owner | Pickett Nathan R | $180,000 | |
| Previous Owner | Pickett Nathan R | $168,507 |
Property History
| Date | Event | Price | Change | Sq Ft Price |
|---|---|---|---|---|
| 03/19/2020 03/19/20 | Sold | -- | -- | -- |
| 01/28/2020 01/28/20 | Pending | -- | -- | -- |
| 01/27/2020 01/27/20 | Price Changed | $299,900 | -6.2% | $88 / Sq Ft |
| 01/21/2020 01/21/20 | For Sale | $319,700 | +12.2% | $94 / Sq Ft |
| 12/05/2014 12/05/14 | Sold | -- | -- | -- |
| 11/11/2014 11/11/14 | Pending | -- | -- | -- |
| 07/14/2014 07/14/14 | For Sale | $284,900 | -- | $87 / Sq Ft |
Tax History Compared to Growth
Tax History
| Year | Tax Paid | Tax Assessment Tax Assessment Total Assessment is a certain percentage of the fair market value that is determined by local assessors to be the total taxable value of land and additions on the property. | Land | Improvement |
|---|---|---|---|---|
| 2023 | $4,590 | $38,330 | $9,097 | $29,233 |
| 2022 | $4,216 | $34,454 | $8,579 | $25,875 |
| 2021 | $4,140 | $33,834 | $5,440 | $28,394 |
| 2020 | $4,484 | $36,628 | $5,440 | $31,188 |
| 2019 | $5,668 | $34,880 | $5,440 | $29,440 |
| 2018 | $5,521 | $33,719 | $4,428 | $29,291 |
| 2017 | $5,484 | $0 | $0 | $0 |
| 2016 | $5,316 | $0 | $0 | $0 |
| 2015 | $4,979 | $0 | $0 | $0 |
| 2014 | $4,929 | $0 | $0 | $0 |
Agents Affiliated with this Home
-
Basem Krichati

Seller's Agent in 2020
Basem Krichati
Superior Realty
(316) 440-6000
3 in this area
320 Total Sales
-
KELLEY NARON
K
Buyer's Agent in 2020
KELLEY NARON
Reece Nichols South Central Kansas
(316) 734-8952
1 in this area
56 Total Sales
-
Dal Eck

Seller's Agent in 2014
Dal Eck
RE/MAX
(316) 641-4913
5 in this area
36 Total Sales
-
MARIE GREGOR
M
Buyer's Agent in 2014
MARIE GREGOR
Better Homes & Gardens Real Estate Wostal Realty
(316) 305-7505
57 Total Sales
Map
Source: South Central Kansas MLS
MLS Number: 576739
APN: 146-13-0-22-04-012.00
- 1217 N Hickory Creek Ct
- 1022 N Forestview St
- 1252 N Hickory Creek Ct
- 13401 W Nantucket St
- 13505 W Lost Creek St
- 1418 N Bellick St
- 941 N Firefly St
- 1432 N Stout St
- 926 N Firefly St
- 1120 N Azure Ln
- 1625 N Bellick St
- 909 N Firefly St
- 12602 W Birch St
- 13445 W Ridgepoint St
- 13722 W Barn Owl Ct
- 13816 W Barn Owl St
- 1822 N Nickelton Ct
- 13710 W Barn Owl Ct
- 13714 W Barn Owl Ct
- 742 N Firefly St
- 1250 N Forestview Ct
- 1254 N Forestview Ct
- 1246 N Forestview Ct
- 1262 N Forestview St
- 1258 N Forestview Ct
- 1210 N Forestview Ct
- 1214 N Forestview Ct
- 1242 N Forestview Ct
- 1218 N Forestview Ct
- 1266 N Forestview St
- 1206 N Forestview Ct
- 1238 N Forestview Ct
- 1222 N Forestview Ct
- 1202 N Forestview Ct
- 1270 N Forestview St
- 13310 W Alderny St
- 13306 W Alderny Cir
- 13404 W Alderny St
- 1241 N Forestview Ct
- 13302 W Alderny Cir
