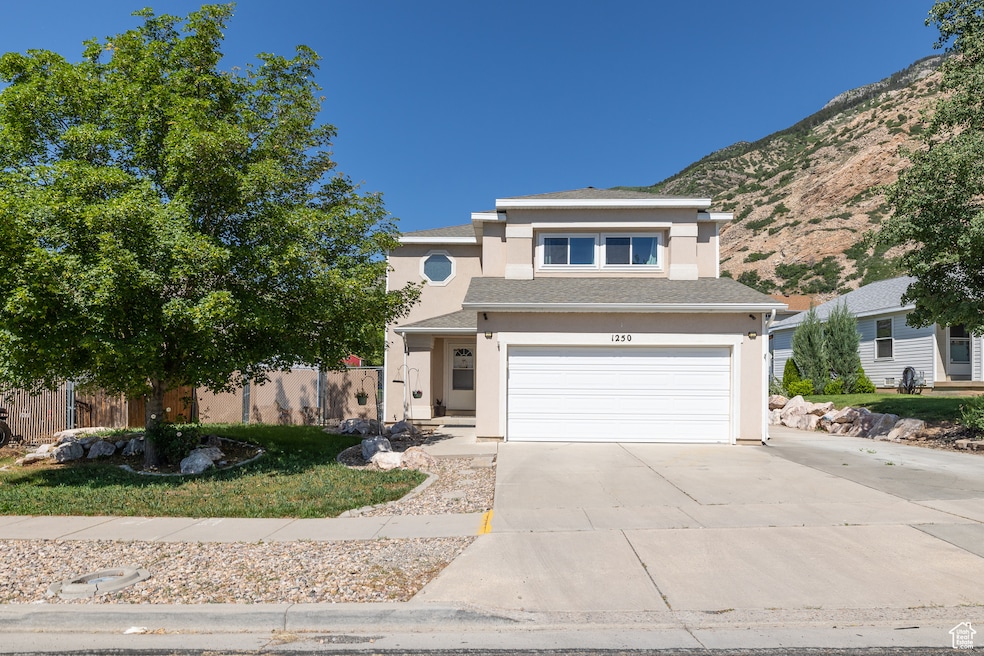Estimated payment $2,621/month
Highlights
- Home Theater
- Updated Kitchen
- Mountain View
- RV or Boat Parking
- Mature Trees
- Granite Countertops
About This Home
Welcome to this beautiful 3-bedroom, 2.5-bath home nestled near the base of the mountain, just steps from scenic hiking trails. Enjoy stunning views from every window, with brand-new windows throughout, plus a new furnace and AC for year-round comfort. The property features an RV pad with full hookups-perfect for your outdoor adventures. Don't miss this move-in-ready gem in a prime location!
Listing Agent
Jamie Newman
Equity Real Estate (Bear River) License #7765008 Listed on: 06/04/2025
Home Details
Home Type
- Single Family
Est. Annual Taxes
- $2,700
Year Built
- Built in 1999
Lot Details
- 6,098 Sq Ft Lot
- Property is Fully Fenced
- Landscaped
- Sloped Lot
- Mature Trees
- Property is zoned Single-Family
HOA Fees
- $25 Monthly HOA Fees
Parking
- 2 Car Garage
- RV or Boat Parking
Home Design
- Asphalt
- Stucco
Interior Spaces
- 1,600 Sq Ft Home
- 2-Story Property
- Blinds
- Sliding Doors
- Smart Doorbell
- Home Theater
- Mountain Views
- Electric Dryer Hookup
Kitchen
- Updated Kitchen
- Gas Oven
- Gas Range
- Free-Standing Range
- Granite Countertops
- Disposal
Flooring
- Carpet
- Laminate
- Tile
Bedrooms and Bathrooms
- 3 Bedrooms
- Walk-In Closet
Home Security
- Video Cameras
- Storm Doors
Schools
- Lincoln Elementary School
- Highland Middle School
- Ben Lomond High School
Utilities
- Forced Air Heating and Cooling System
- Natural Gas Connected
Additional Features
- Gray Water System
- Open Patio
Listing and Financial Details
- Exclusions: Dryer, Washer
- Assessor Parcel Number 11-269-0009
Community Details
Overview
- Mountian Ridge Phase Subdivision
Amenities
- Picnic Area
Recreation
- Community Playground
- Hiking Trails
Map
Home Values in the Area
Average Home Value in this Area
Tax History
| Year | Tax Paid | Tax Assessment Tax Assessment Total Assessment is a certain percentage of the fair market value that is determined by local assessors to be the total taxable value of land and additions on the property. | Land | Improvement |
|---|---|---|---|---|
| 2025 | $2,688 | $410,245 | $124,001 | $286,244 |
| 2024 | $2,688 | $212,849 | $68,205 | $144,644 |
| 2023 | $2,740 | $218,350 | $69,219 | $149,131 |
| 2022 | $2,905 | $422,000 | $91,520 | $330,480 |
| 2021 | $2,187 | $290,000 | $66,689 | $223,311 |
| 2020 | $2,131 | $261,000 | $52,300 | $208,700 |
| 2019 | $2,017 | $232,000 | $43,139 | $188,861 |
| 2018 | $1,794 | $205,000 | $37,516 | $167,484 |
| 2017 | $1,677 | $179,000 | $37,516 | $141,484 |
| 2016 | $1,266 | $98,369 | $19,463 | $78,906 |
| 2015 | $1,464 | $82,413 | $19,463 | $62,950 |
| 2014 | $1,352 | $74,723 | $18,270 | $56,453 |
Property History
| Date | Event | Price | Change | Sq Ft Price |
|---|---|---|---|---|
| 06/21/2025 06/21/25 | Price Changed | $449,000 | -2.2% | $281 / Sq Ft |
| 06/04/2025 06/04/25 | For Sale | $459,000 | -- | $287 / Sq Ft |
Purchase History
| Date | Type | Sale Price | Title Company |
|---|---|---|---|
| Warranty Deed | -- | Stewart Title | |
| Warranty Deed | -- | First American Title | |
| Special Warranty Deed | -- | Us Title Of Utah Ogden | |
| Corporate Deed | -- | Southwestern Title | |
| Trustee Deed | $135,266 | Inwest Title | |
| Corporate Deed | -- | First American Title |
Mortgage History
| Date | Status | Loan Amount | Loan Type |
|---|---|---|---|
| Open | $397,000 | VA | |
| Previous Owner | $10,000 | New Conventional | |
| Previous Owner | $210,000 | VA | |
| Previous Owner | $189,000 | VA | |
| Previous Owner | $50,300 | Credit Line Revolving | |
| Previous Owner | $82,950 | Fannie Mae Freddie Mac | |
| Previous Owner | $116,522 | FHA | |
| Previous Owner | $128,306 | FHA | |
| Closed | $3,617 | No Value Available |
Source: UtahRealEstate.com
MLS Number: 2089682
APN: 11-269-0009
- 1255 N Willard Peak Dr
- 346 E 1275 N Unit 125
- 340 E 1275 S Unit 124
- 362 E 1275 N Unit 135
- 1019 E 1100 N
- 1189 N Quincy Ave
- 1450 Black Mountain Dr
- 360 E 1275 N Unit 134
- 358 E 1275 N Unit 133
- 356 E 1275 N Unit 132
- 352 E 1275 N Unit 130
- 354 E 1275 N Unit 131
- 340 1275 N Unit 124
- 338 E 1275 N Unit 123
- 1397 N Quincy Ave
- 899 E 1510 N
- 954 N 1025 E
- 854 E 1050 N
- 1189 E Benchview Dr
- 1111 Bench View Dr






