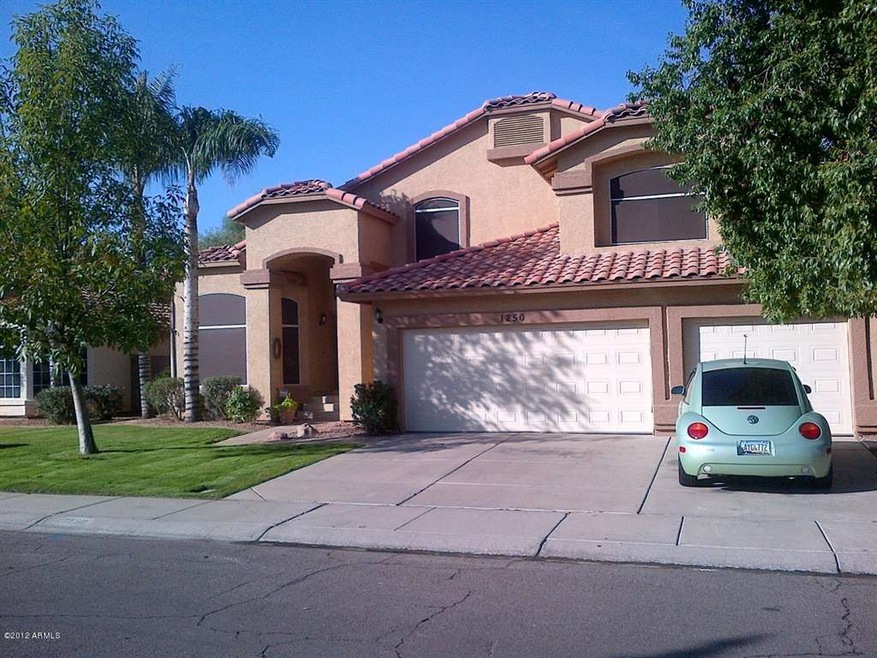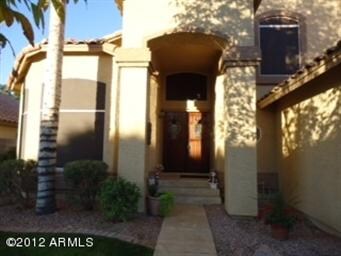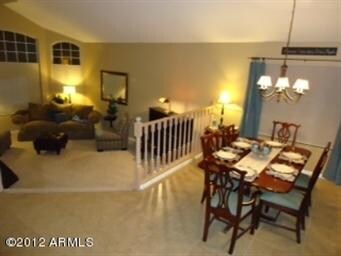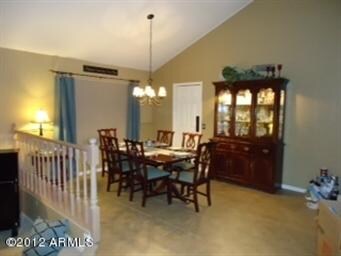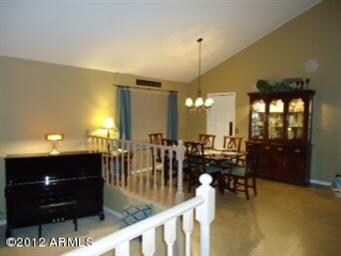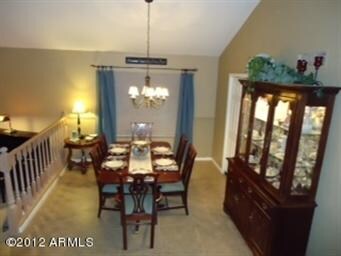
1250 N Sailors Way Gilbert, AZ 85234
Val Vista NeighborhoodHighlights
- Heated Pool
- Clubhouse
- Hydromassage or Jetted Bathtub
- Val Vista Lakes Elementary School Rated A-
- Family Room with Fireplace
- 3-minute walk to Park Village Park
About This Home
As of November 2019Lovely home sits on an amazing lot which backs to a gated community w/NO HOUSE BEHIND it! Beautiful backyard w/2012 pool remodel..new pool & spa tile and acid washed! HUGE covered patio w/2 ceiling fan prewires. NEW custom stamped contrete on patio and front walkway! Large master bedroom w/FIREPLACE! Large master bath w/dual sinks and vanity area, new shower enclosure! Amazing kitchen w/island, granite countertops, custom painted cabinets, dual oven/stainless steel. Living in Val Vista Lakes is like living at a resort-lush green grass, trees and full use of the clubhouse and amenities-Jr Olympic pool (heated), beach lagoon pool w/sandy beach, tennis center w/8 lit courts, indoor racquetball & fitness center and top it off w/highly sought after Gilbert schools.
Last Agent to Sell the Property
Realty ONE Group License #BR539221000 Listed on: 12/11/2012
Home Details
Home Type
- Single Family
Est. Annual Taxes
- $2,130
Year Built
- Built in 1992
Lot Details
- 7,344 Sq Ft Lot
- Block Wall Fence
- Front Yard Sprinklers
- Grass Covered Lot
Parking
- 2 Open Parking Spaces
- 3 Car Garage
Home Design
- Wood Frame Construction
- Tile Roof
- Stucco
Interior Spaces
- 3,084 Sq Ft Home
- 2-Story Property
- Family Room with Fireplace
- 2 Fireplaces
Kitchen
- Eat-In Kitchen
- Built-In Microwave
- Dishwasher
- Kitchen Island
Bedrooms and Bathrooms
- 5 Bedrooms
- Primary Bathroom is a Full Bathroom
- 3 Bathrooms
- Dual Vanity Sinks in Primary Bathroom
- Hydromassage or Jetted Bathtub
- Bathtub With Separate Shower Stall
Laundry
- Laundry in unit
- Washer and Dryer Hookup
Pool
- Heated Pool
- Spa
Schools
- Val Vista Lakes Elementary School
- Highland Elementary Middle School
- Highland Elementary School
Utilities
- Refrigerated Cooling System
- Heating Available
Listing and Financial Details
- Tax Lot 42
- Assessor Parcel Number 304-96-667
Community Details
Overview
- Property has a Home Owners Association
- Val Vista Lakes Association, Phone Number (480) 926-9694
- Built by Continental Homes
- Val Vista Lakes Subdivision
Amenities
- Clubhouse
- Recreation Room
Recreation
- Racquetball
- Heated Community Pool
- Bike Trail
Ownership History
Purchase Details
Home Financials for this Owner
Home Financials are based on the most recent Mortgage that was taken out on this home.Purchase Details
Home Financials for this Owner
Home Financials are based on the most recent Mortgage that was taken out on this home.Purchase Details
Home Financials for this Owner
Home Financials are based on the most recent Mortgage that was taken out on this home.Similar Homes in the area
Home Values in the Area
Average Home Value in this Area
Purchase History
| Date | Type | Sale Price | Title Company |
|---|---|---|---|
| Warranty Deed | $425,000 | Empire West Title Agency Llc | |
| Warranty Deed | $330,000 | Stewart Title & Trust Of Pho | |
| Joint Tenancy Deed | $193,000 | -- |
Mortgage History
| Date | Status | Loan Amount | Loan Type |
|---|---|---|---|
| Open | $423,911 | New Conventional | |
| Closed | $382,500 | New Conventional | |
| Previous Owner | $338,824 | VA | |
| Previous Owner | $193,000 | Unknown | |
| Previous Owner | $134,000 | New Conventional |
Property History
| Date | Event | Price | Change | Sq Ft Price |
|---|---|---|---|---|
| 11/19/2019 11/19/19 | Sold | $425,000 | 0.0% | $138 / Sq Ft |
| 09/29/2019 09/29/19 | Pending | -- | -- | -- |
| 09/25/2019 09/25/19 | For Sale | $425,000 | +28.8% | $138 / Sq Ft |
| 02/26/2013 02/26/13 | Sold | $330,000 | 0.0% | $107 / Sq Ft |
| 12/10/2012 12/10/12 | For Sale | $330,000 | -- | $107 / Sq Ft |
Tax History Compared to Growth
Tax History
| Year | Tax Paid | Tax Assessment Tax Assessment Total Assessment is a certain percentage of the fair market value that is determined by local assessors to be the total taxable value of land and additions on the property. | Land | Improvement |
|---|---|---|---|---|
| 2025 | $2,777 | $38,135 | -- | -- |
| 2024 | $2,798 | $36,320 | -- | -- |
| 2023 | $2,798 | $48,830 | $9,760 | $39,070 |
| 2022 | $2,713 | $37,300 | $7,460 | $29,840 |
| 2021 | $2,866 | $36,110 | $7,220 | $28,890 |
| 2020 | $2,822 | $33,670 | $6,730 | $26,940 |
| 2019 | $2,593 | $31,810 | $6,360 | $25,450 |
| 2018 | $2,515 | $30,380 | $6,070 | $24,310 |
| 2017 | $2,427 | $30,260 | $6,050 | $24,210 |
| 2016 | $2,500 | $30,120 | $6,020 | $24,100 |
| 2015 | $2,289 | $30,280 | $6,050 | $24,230 |
Agents Affiliated with this Home
-

Seller's Agent in 2019
Laura Maltby
West USA Realty
(480) 580-8762
34 Total Sales
-

Buyer's Agent in 2019
Stephanie Cook
Haven Realty
(480) 710-7539
2 in this area
45 Total Sales
-

Seller's Agent in 2013
Kimberly Ortiz
Realty One Group
(602) 413-8098
2 in this area
57 Total Sales
-

Seller Co-Listing Agent in 2013
Judy A. Sanaiha
Realty One Group
(602) 697-0389
2 in this area
51 Total Sales
-
M
Buyer's Agent in 2013
Meredith Whatcott
HomeSmart
(602) 570-5220
4 in this area
10 Total Sales
Map
Source: Arizona Regional Multiple Listing Service (ARMLS)
MLS Number: 4861222
APN: 304-96-667
- 1233 E Azure Sea Ln
- 1225 E Sea Gull Dr
- 1450 N Sailors Way
- 944 E Melody Dr
- 1310 N Mission Cove Ln
- 950 N Sailors Way
- 1402 E Coral Cove Dr
- 937 N Marble St
- 1502 E Treasure Cove Dr
- 914 N Sailors Way
- 1120 N Val Vista Dr Unit 110
- 1120 N Val Vista Dr Unit 2
- 1633 E Lakeside Dr Unit 127
- 1633 E Lakeside Dr Unit 143
- 1633 E Lakeside Dr Unit 48
- 1633 E Lakeside Dr Unit 167
- 1633 E Lakeside Dr Unit 166
- 1633 E Lakeside Dr Unit 38
- 1633 E Lakeside Dr Unit 25
- 1633 E Lakeside Dr Unit 45
