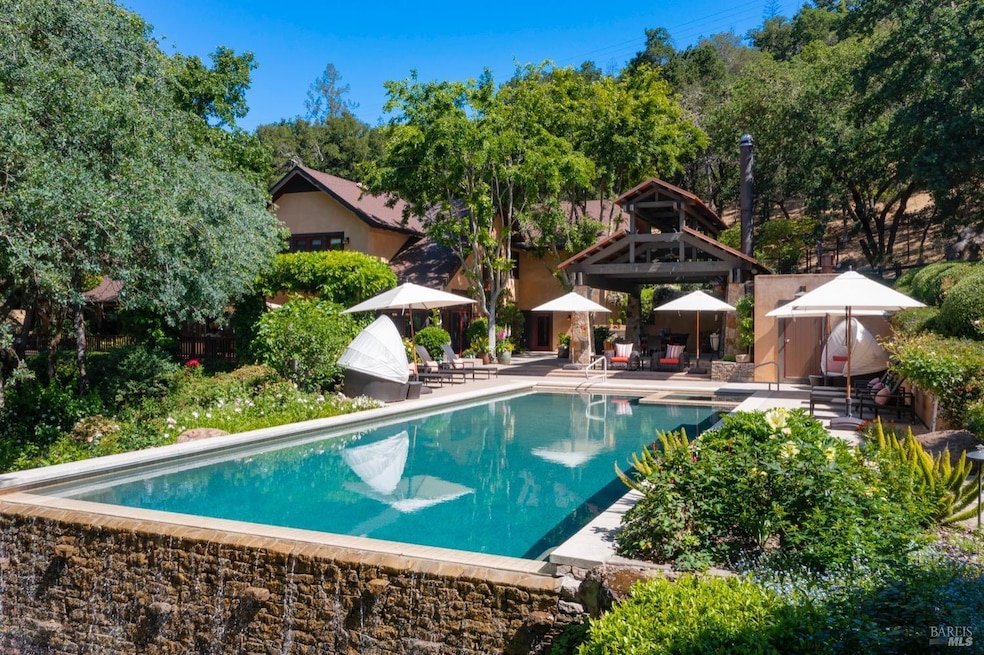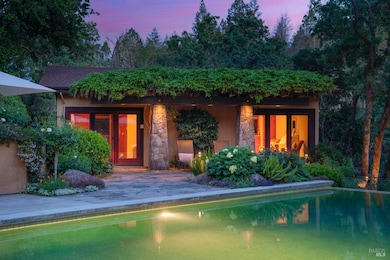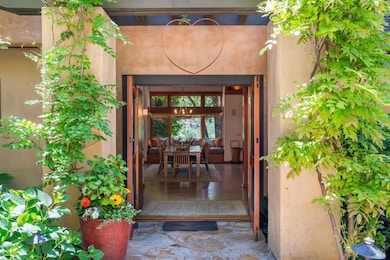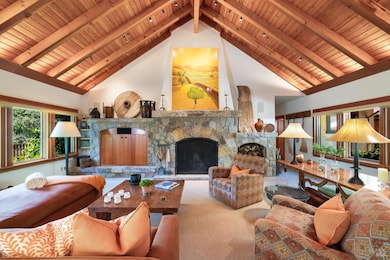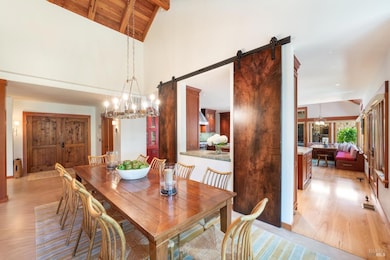1250 Oakwood Ln Saint Helena, CA 94574
Estimated payment $41,213/month
Highlights
- Wine Cellar
- Pool and Spa
- 6.07 Acre Lot
- Saint Helena Elementary School Rated A-
- Built-In Freezer
- Craftsman Architecture
About This Home
Welcome to Daisy Hill, a stunning retreat nestled in the serene beauty of St. Helena 2 miles from downtown and one mile from Meadowood Resort that sleeps up to 16 people. The main house with space for 12 and the two casitas for another 4! With its exquisite craftsmanship, breathtaking landscapes designed by Johnathan Plant, and luxurious amenities, it offers an unparalleled experience for those seeking a tranquil and private haven just minutes from shopping and dining. Sited on a bucolic country lane and originally custom-built in 2001, the two-story Craftsman-style home of stucco and wood siding showcases its timeless elegance. Designed for an elevated style of family living and entertaining, Daisy Hill includes the primary residence with 4 bedrooms, 4.5 baths, an outdoor dining pavilion and kitchen, a parlor/gym with a full bath, two guest casitas ensuite with private entrances, a pool with waterfall edge, bocce ball court, lighting and sound throughout, walking trails and seemingly endless, mature, lush gardens and tranquil nooks. Heavenly retreat.
Home Details
Home Type
- Single Family
Est. Annual Taxes
- $50,207
Year Built
- Built in 2001
Lot Details
- 6.07 Acre Lot
- Secluded Lot
Parking
- 1 Car Detached Garage
Property Views
- Mountain
- Park or Greenbelt
Home Design
- Craftsman Architecture
- Metal Roof
- Stucco
Interior Spaces
- 6,800 Sq Ft Home
- 2-Story Property
- Beamed Ceilings
- Cathedral Ceiling
- Wine Cellar
- Great Room
- Family Room Off Kitchen
- Living Room with Fireplace
- 2 Fireplaces
- Living Room with Attached Deck
- Formal Dining Room
- Home Office
- Game Room
- Wood Flooring
- Laundry Room
Kitchen
- Breakfast Area or Nook
- Walk-In Pantry
- Butlers Pantry
- Double Oven
- Built-In Gas Range
- Built-In Freezer
- Built-In Refrigerator
- Dishwasher
- Kitchen Island
- Quartz Countertops
- Butcher Block Countertops
- Disposal
Bedrooms and Bathrooms
- 6 Bedrooms
- Primary Bedroom on Main
- Fireplace in Primary Bedroom
- Walk-In Closet
- Bathroom on Main Level
- Dual Sinks
- Bathtub
- Separate Shower
Home Security
- Security System Owned
- Security Gate
- Fire and Smoke Detector
- Fire Suppression System
Pool
- Pool and Spa
- Pool Cover
Outdoor Features
- Balcony
Utilities
- Central Heating and Cooling System
- Propane
- Natural Gas Connected
- Shared Well
- Engineered Septic
- Cable TV Available
Listing and Financial Details
- Assessor Parcel Number 025-430-001-000
Map
Home Values in the Area
Average Home Value in this Area
Tax History
| Year | Tax Paid | Tax Assessment Tax Assessment Total Assessment is a certain percentage of the fair market value that is determined by local assessors to be the total taxable value of land and additions on the property. | Land | Improvement |
|---|---|---|---|---|
| 2024 | $50,207 | $4,721,463 | $1,812,089 | $2,909,374 |
| 2023 | $50,207 | $4,628,886 | $1,776,558 | $2,852,328 |
| 2022 | $47,691 | $4,538,124 | $1,741,724 | $2,796,400 |
| 2021 | $42,728 | $4,037,901 | $1,707,573 | $2,330,328 |
| 2020 | $46,610 | $4,403,516 | $1,690,064 | $2,713,452 |
| 2019 | $45,804 | $4,317,174 | $1,656,926 | $2,660,248 |
| 2018 | $45,064 | $4,232,525 | $1,624,438 | $2,608,087 |
| 2017 | $44,225 | $4,149,536 | $1,592,587 | $2,556,949 |
| 2016 | $43,293 | $4,068,173 | $1,561,360 | $2,506,813 |
| 2015 | $42,964 | $4,007,066 | $1,537,907 | $2,469,159 |
| 2014 | $42,565 | $3,928,574 | $1,507,782 | $2,420,792 |
Property History
| Date | Event | Price | Change | Sq Ft Price |
|---|---|---|---|---|
| 09/01/2025 09/01/25 | For Sale | $6,950,000 | 0.0% | $1,022 / Sq Ft |
| 08/31/2025 08/31/25 | Off Market | $6,950,000 | -- | -- |
| 04/16/2025 04/16/25 | Price Changed | $6,950,000 | -7.3% | $1,022 / Sq Ft |
| 03/18/2025 03/18/25 | For Sale | $7,500,000 | -- | $1,103 / Sq Ft |
Purchase History
| Date | Type | Sale Price | Title Company |
|---|---|---|---|
| Interfamily Deed Transfer | -- | First American Title Co Napa | |
| Interfamily Deed Transfer | -- | Ticor Title Co Of California | |
| Quit Claim Deed | -- | First American Title Co Napa | |
| Interfamily Deed Transfer | -- | First American Title Co Napa | |
| Grant Deed | $3,500,000 | First American Title Co Napa | |
| Interfamily Deed Transfer | -- | -- | |
| Grant Deed | $480,000 | First American Title Co | |
| Interfamily Deed Transfer | -- | First American Title | |
| Interfamily Deed Transfer | -- | First American Title | |
| Interfamily Deed Transfer | -- | -- |
Mortgage History
| Date | Status | Loan Amount | Loan Type |
|---|---|---|---|
| Open | $1,835,000 | New Conventional | |
| Closed | $1,835,000 | Adjustable Rate Mortgage/ARM | |
| Closed | $2,100,000 | New Conventional | |
| Closed | $2,190,000 | New Conventional | |
| Closed | $2,000,000 | Unknown | |
| Closed | $2,380,000 | Unknown | |
| Closed | $100,000 | New Conventional | |
| Previous Owner | $2,800,000 | Unknown | |
| Previous Owner | $50,453 | No Value Available |
Source: Bay Area Real Estate Information Services (BAREIS)
MLS Number: 325010132
APN: 025-430-001
- 400 Meadowood Ln
- 1700 Howell Mountain Rd
- 1500 Big Rock Rd
- 512 Meadowood Ln
- 522 Meadowood Ln
- 550 Meadowood Ln
- 691 Silverado Trail S
- 36 Laguna Seca Ct
- 39 Laguna Seca Ct
- 16 Los Robles Ct
- 2 San Ardo Ct
- 49 Laguna Seca Ct
- 24 San Lucas Ct
- 2 La Cuesta Ct
- 2 La Canada Ct
- 4 La Canada Ct
- 1240 Peppertree Cir
- 1001 Silverado Trail S
- 613 Harvest Ln
- 860 Meadowood Ln
- 522 Meadowood Ln
- 829 Hunt Ave
- 917 Signorelli Cir
- 945 Hunt Ave
- 430 Pratt Ave
- 2220 Silverado Trail N
- 1450 Wallis Ct
- 1324 Community Dr
- 1571 Voorhees Cir
- 1810 Quail Ct
- 1971 Olive Ave
- 1818 Spring Mountain Ct
- 1655 Scott St
- 1811 Hillview Place
- 969 Valley View St
- 1077 Valley View St
- 1122 Victoria Dr
- 630 Sunnyside Rd
- 1269 Victoria Dr
- 1325 Crestmont Dr
