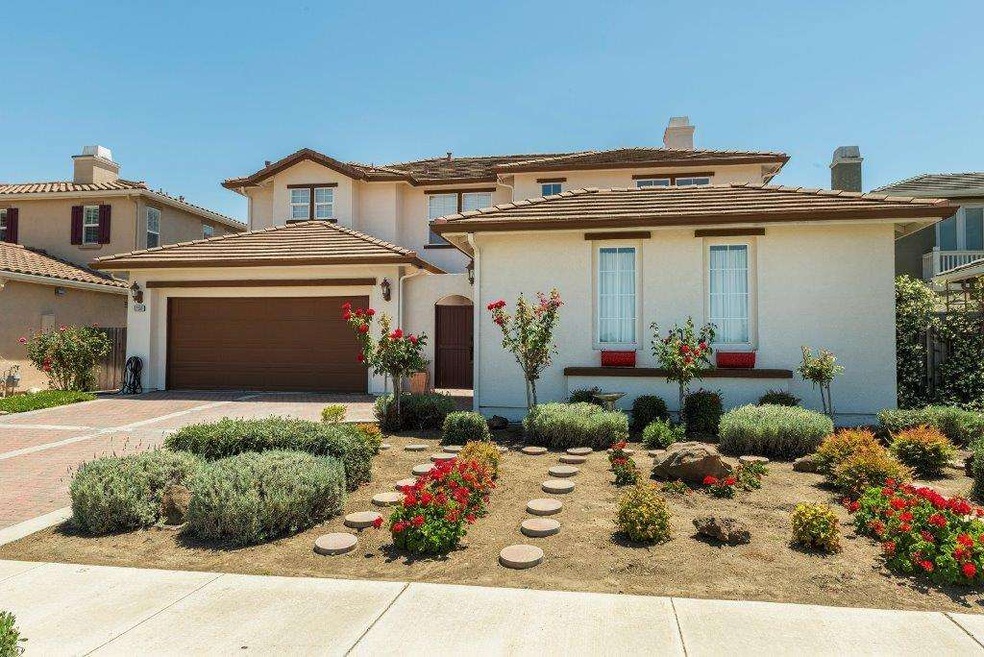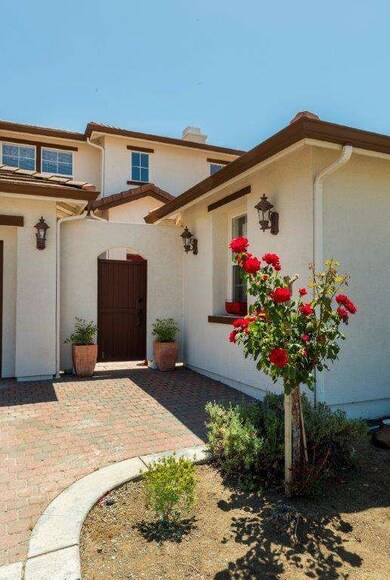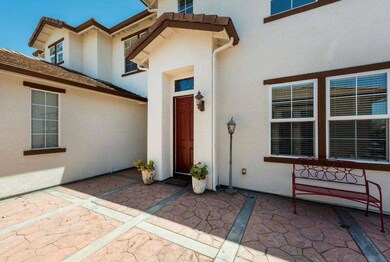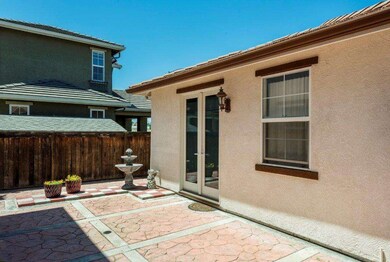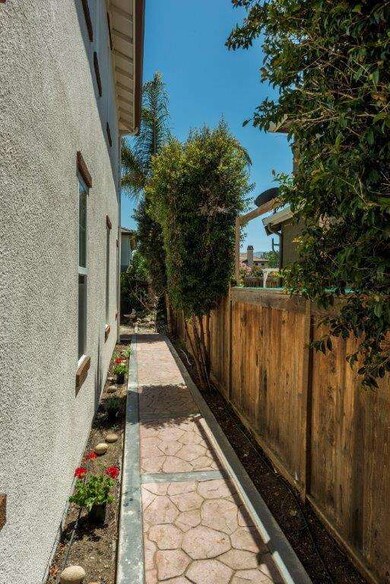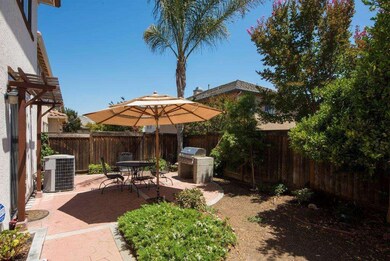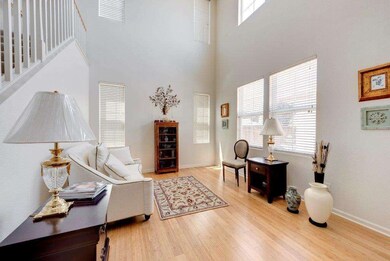
1250 Okeefe Ct Gilroy, CA 95020
Las Animas NeighborhoodHighlights
- Wood Flooring
- Marble Bathroom Countertops
- High Ceiling
- Christopher High School Rated A-
- Bonus Room
- Granite Countertops
About This Home
As of January 2018This beautiful maintained home is located in a newly modern neighborhood. It is nestled on a quiet dead end street with walking distant across from the newly modern Christopher High school. It has a detached Bonus room, for those out of town guests or an office. Bamboo and Tile flooring through out the bottom level. A towering Cathedral Ceiling, filled with windows, that brings in an abundance of natural light. A front lawn replacement with a gorgeous drought resistant garden. Will not last long!
Last Agent to Sell the Property
Jennie Vargas
Windermere Valley Properties License #01440618 Listed on: 06/14/2015
Last Buyer's Agent
Hauslley Silva & Jim Matzen
SV Milestone License #01795593
Home Details
Home Type
- Single Family
Est. Annual Taxes
- $11,398
Year Built
- Built in 2004
Lot Details
- Gated Home
- Wood Fence
- Sprinklers on Timer
- Drought Tolerant Landscaping
- Grass Covered Lot
- Back Yard Fenced
- Zoning described as r1
Parking
- 2 Car Garage
Home Design
- Slab Foundation
- Masonry
Interior Spaces
- 2,695 Sq Ft Home
- 2-Story Property
- Entertainment System
- Wired For Sound
- High Ceiling
- Gas Fireplace
- Double Pane Windows
- Formal Dining Room
- Bonus Room
- Alarm System
Kitchen
- Open to Family Room
- Built-In Self-Cleaning Oven
- Electric Oven
- Gas Cooktop
- Range Hood
- Microwave
- Plumbed For Ice Maker
- Dishwasher
- Kitchen Island
- Granite Countertops
- Disposal
Flooring
- Wood
- Carpet
- Tile
Bedrooms and Bathrooms
- 4 Bedrooms
- Walk-In Closet
- Split Bathroom
- Marble Bathroom Countertops
- Dual Sinks
- Low Flow Toliet
- Bathtub with Shower
- Walk-in Shower
- Low Flow Shower
Laundry
- Laundry Room
- Laundry Tub
Outdoor Features
- Barbecue Area
Utilities
- Forced Air Zoned Heating and Cooling System
- Vented Exhaust Fan
- Heating System Uses Gas
Community Details
- Courtyard
Listing and Financial Details
- Assessor Parcel Number 783-67-023
Ownership History
Purchase Details
Home Financials for this Owner
Home Financials are based on the most recent Mortgage that was taken out on this home.Purchase Details
Home Financials for this Owner
Home Financials are based on the most recent Mortgage that was taken out on this home.Purchase Details
Home Financials for this Owner
Home Financials are based on the most recent Mortgage that was taken out on this home.Purchase Details
Purchase Details
Purchase Details
Purchase Details
Home Financials for this Owner
Home Financials are based on the most recent Mortgage that was taken out on this home.Similar Homes in Gilroy, CA
Home Values in the Area
Average Home Value in this Area
Purchase History
| Date | Type | Sale Price | Title Company |
|---|---|---|---|
| Grant Deed | $825,000 | Chicago Title Co | |
| Interfamily Deed Transfer | -- | Old Republic Title Company | |
| Grant Deed | $765,000 | Old Republic Title Company | |
| Grant Deed | $610,000 | None Available | |
| Trustee Deed | $476,250 | None Available | |
| Interfamily Deed Transfer | -- | Chicago Title | |
| Grant Deed | $752,500 | Chicago Title |
Mortgage History
| Date | Status | Loan Amount | Loan Type |
|---|---|---|---|
| Open | $515,600 | New Conventional | |
| Closed | $518,000 | New Conventional | |
| Closed | $525,000 | Adjustable Rate Mortgage/ARM | |
| Closed | $618,750 | New Conventional | |
| Previous Owner | $612,000 | New Conventional | |
| Previous Owner | $115,900 | Credit Line Revolving | |
| Previous Owner | $80,000 | Credit Line Revolving | |
| Previous Owner | $672,000 | Unknown | |
| Previous Owner | $601,703 | Purchase Money Mortgage | |
| Closed | $75,212 | No Value Available |
Property History
| Date | Event | Price | Change | Sq Ft Price |
|---|---|---|---|---|
| 01/04/2018 01/04/18 | Sold | $825,000 | -0.5% | $306 / Sq Ft |
| 11/30/2017 11/30/17 | Pending | -- | -- | -- |
| 11/13/2017 11/13/17 | Price Changed | $829,000 | -2.4% | $308 / Sq Ft |
| 11/02/2017 11/02/17 | For Sale | $849,000 | +11.0% | $315 / Sq Ft |
| 07/13/2015 07/13/15 | Sold | $765,000 | +0.7% | $284 / Sq Ft |
| 06/17/2015 06/17/15 | Pending | -- | -- | -- |
| 06/14/2015 06/14/15 | For Sale | $759,999 | -- | $282 / Sq Ft |
Tax History Compared to Growth
Tax History
| Year | Tax Paid | Tax Assessment Tax Assessment Total Assessment is a certain percentage of the fair market value that is determined by local assessors to be the total taxable value of land and additions on the property. | Land | Improvement |
|---|---|---|---|---|
| 2024 | $11,398 | $920,299 | $390,430 | $529,869 |
| 2023 | $11,332 | $902,255 | $382,775 | $519,480 |
| 2022 | $11,148 | $884,565 | $375,270 | $509,295 |
| 2021 | $11,100 | $867,221 | $367,912 | $499,309 |
| 2020 | $10,979 | $858,330 | $364,140 | $494,190 |
| 2019 | $10,877 | $841,500 | $357,000 | $484,500 |
| 2018 | $9,715 | $795,905 | $318,362 | $477,543 |
| 2017 | $9,921 | $780,300 | $312,120 | $468,180 |
| 2016 | $9,725 | $765,000 | $306,000 | $459,000 |
| 2015 | $7,705 | $637,528 | $255,011 | $382,517 |
| 2014 | $7,657 | $625,041 | $250,016 | $375,025 |
Agents Affiliated with this Home
-

Seller's Agent in 2018
Rob Ellis
RE/MAX
(408) 858-5222
5 in this area
21 Total Sales
-

Buyer's Agent in 2018
Sunny Singh
Golden State Fine Homes, Inc
(408) 603-8653
1 in this area
67 Total Sales
-
J
Seller's Agent in 2015
Jennie Vargas
Windermere Valley Properties
-
H
Buyer's Agent in 2015
Hauslley Silva & Jim Matzen
SV Milestone
Map
Source: MLSListings
MLS Number: ML81469749
APN: 783-67-023
- 9753 Sedona Way
- 1250 Sunrise Dr
- 9850 Bobcat Ct
- 1080 Sunrise Dr
- 9642 Eagle Hills Way
- 1420 Cielo Vista Ln
- 1540 Quail Walk Dr
- 1234 Blacksmith Dr
- 812 Geronimo St
- 9740 Linnet Ct
- 1341 Briarberry Ln
- 9357 Rodeo Dr
- 1417 Briarberry Ln
- 9360 Benbow Dr
- 0 Geri Ln
- 1480 Finch Ln
- 1810 Carob Ct
- 8940 Acorn Way
- 761 Tatum Ave
- 1930 Saffron Ct
