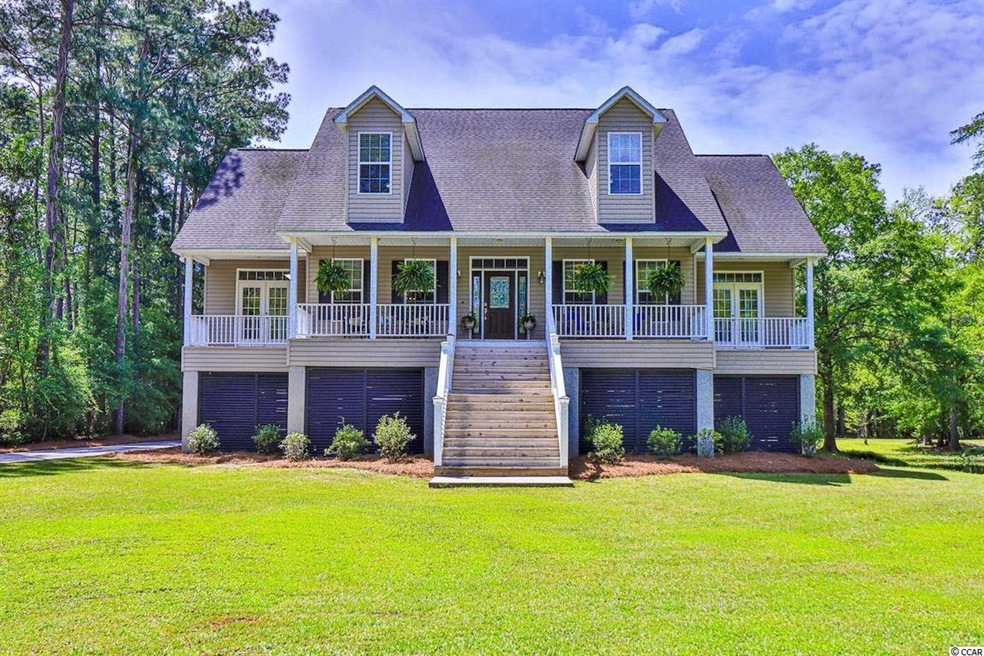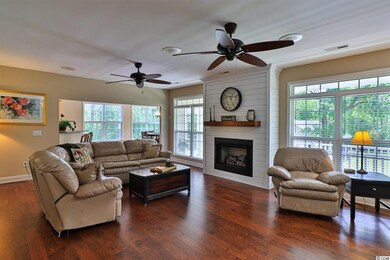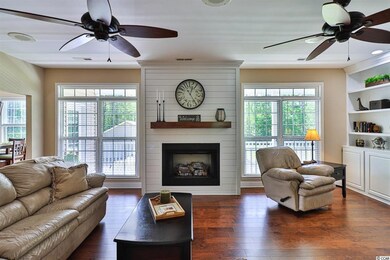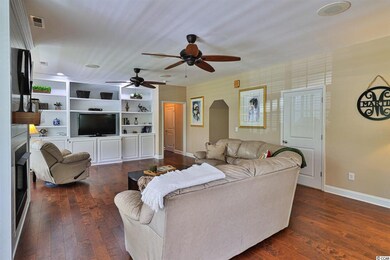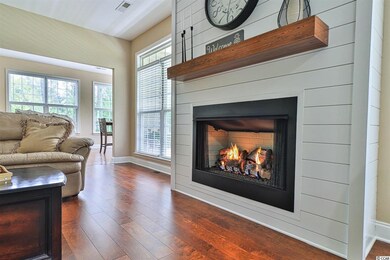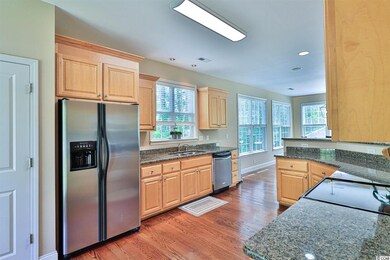
1250 Riverside Dr Conway, SC 29526
Estimated Value: $564,000 - $596,000
Highlights
- Lake On Lot
- 1.63 Acre Lot
- Recreation Room
- Waccamaw Elementary School Rated A-
- Living Room with Fireplace
- Den
About This Home
As of July 2021This STUNNING 4 bedroom, 3.5 bathroom family home located on almost 2 ACRES of land with NO HOA features a spacious, bright, and open floor plan. The exquisite living room features a warm fireplace, custom built-in shelving, and gleaming hardwood floors throughout. The gourmet kitchen features lovely wood cabinetry, granite countertops, stainless steel appliances, a breakfast bar, a pantry, and a spacious breakfast nook! The charming master suite boasts large his and her separate walk-in closets, an impressive master bathroom, and luxurious French doors giving private access to the balcony! This amazing home also features an elegant, formal dining room and an office/bonus room with lots of natural light! You will enjoy the spectacular weather from the large front porch or relaxing back porch overlooking the peaceful setting. Being on your own private oasis, you have everything you can imagine and more including a private fish pond, a detached heated garage/workshop, gorgeous trees/scenery, and so much land for family and friends to grill out and host family gatherings together! Being in the prestigious neighborhood of Riverview, not only are you in a great location only minutes to Downtown Conway and Myrtle Beach but you also have access to TWO private boat landings giving you easy access to the Waccamaw River perfect for any and all water activities! Don't miss out on this incredible opportunity and book your showing today!
Home Details
Home Type
- Single Family
Est. Annual Taxes
- $1,990
Year Built
- Built in 2007
Lot Details
- 1.63 Acre Lot
Parking
- Tuck Under Parking
Home Design
- Stilt Home
- Bi-Level Home
- Vinyl Siding
- Tile
Interior Spaces
- 3,216 Sq Ft Home
- Ceiling Fan
- Window Treatments
- Entrance Foyer
- Living Room with Fireplace
- Formal Dining Room
- Den
- Recreation Room
- Bonus Room
- Workshop
- Carpet
- Fire and Smoke Detector
Kitchen
- Breakfast Area or Nook
- Breakfast Bar
- Range
- Microwave
- Dishwasher
Bedrooms and Bathrooms
- 4 Bedrooms
- Walk-In Closet
- Single Vanity
- Shower Only
- Garden Bath
Laundry
- Laundry Room
- Washer and Dryer Hookup
Outdoor Features
- Lake On Lot
- Balcony
- Wood patio
- Front Porch
Utilities
- Central Heating and Cooling System
- Water Heater
- Phone Available
- Cable TV Available
Ownership History
Purchase Details
Purchase Details
Home Financials for this Owner
Home Financials are based on the most recent Mortgage that was taken out on this home.Purchase Details
Home Financials for this Owner
Home Financials are based on the most recent Mortgage that was taken out on this home.Similar Homes in Conway, SC
Home Values in the Area
Average Home Value in this Area
Purchase History
| Date | Buyer | Sale Price | Title Company |
|---|---|---|---|
| Trakas Chelsea | -- | -- | |
| Toler Chelsea Trakas | $440,000 | -- | |
| Martin Jeffrey L | $34,000 | -- |
Mortgage History
| Date | Status | Borrower | Loan Amount |
|---|---|---|---|
| Previous Owner | Toler Chelsea Trakas | $418,000 | |
| Previous Owner | Martin Karen J | $174,500 | |
| Previous Owner | Martin Jeffrey | $207,500 | |
| Previous Owner | Martin Jeffrey L | $140,000 | |
| Previous Owner | Martin Jeffrey L | $34,000 |
Property History
| Date | Event | Price | Change | Sq Ft Price |
|---|---|---|---|---|
| 07/08/2021 07/08/21 | Sold | $440,000 | -2.2% | $137 / Sq Ft |
| 04/22/2021 04/22/21 | For Sale | $449,900 | -- | $140 / Sq Ft |
Tax History Compared to Growth
Tax History
| Year | Tax Paid | Tax Assessment Tax Assessment Total Assessment is a certain percentage of the fair market value that is determined by local assessors to be the total taxable value of land and additions on the property. | Land | Improvement |
|---|---|---|---|---|
| 2024 | $1,990 | $11,601 | $2,417 | $9,184 |
| 2023 | $1,990 | $11,601 | $2,417 | $9,184 |
| 2021 | $5,826 | $17,402 | $3,626 | $13,776 |
| 2020 | $1,054 | $11,601 | $2,417 | $9,184 |
| 2019 | $1,054 | $11,601 | $2,417 | $9,184 |
| 2018 | $1,086 | $11,629 | $2,417 | $9,212 |
| 2017 | $1,071 | $11,629 | $2,417 | $9,212 |
| 2016 | -- | $11,629 | $2,417 | $9,212 |
| 2015 | $1,071 | $11,630 | $2,418 | $9,212 |
| 2014 | $988 | $11,630 | $2,418 | $9,212 |
Agents Affiliated with this Home
-
Blake Sloan

Seller's Agent in 2021
Blake Sloan
Sloan Realty Group
(843) 213-1346
127 in this area
1,004 Total Sales
-
Jeremy Knab

Seller Co-Listing Agent in 2021
Jeremy Knab
Fnis Blac Knight MLS Solutions
(843) 504-1989
73 in this area
582 Total Sales
-
Val Trask
V
Buyer's Agent in 2021
Val Trask
Fnis Blac Knight MLS Solutions
2 in this area
13 Total Sales
Map
Source: Coastal Carolinas Association of REALTORS®
MLS Number: 2108848
APN: 36608010002
- TBD Riverside Dr
- 721 French Collins Rd
- 822 Highway 90
- 1894 Athens Dr
- 2148 Wilderness Rd
- 162 Jessica Lakes Dr
- 203 Jessica Lakes Dr
- 1187 U S 501 Business
- 104 Jessica Lakes Dr
- 1850 Athens Dr
- 2250 Wilderness Rd
- 1740 Bridgewater Dr
- 1000 Highway 90
- TBD Wilderness Rd
- 1612 Fairforest Ct
- 224 Fishburn Dr
- 1038 Palm Dr
- 2080 Palm Dr Unit 496C
- 309 Borrowdale Dr
- 305 Borrowdale Dr
- 1250 Riverside Dr
- 1270 Riverside Dr
- 1244 Riverside Dr
- 1300 Riverside Dr
- TBD Riverside Dr Unit Lot 39
- TBD Riverside Dr Unit Lot 2
- 1243 Riverside Dr
- 1206 Riverside Dr
- 1249 Riverside Dr
- 1299 Riverside Dr
- 000 Riverside Dr
- 1338 Riverside Dr
- 1319 Riverside Dr
- 1340 Riverside Dr
- 1333 Riverside Dr
- 1191 Riverside Dr
- 1362 Riverside Dr
- 1343 Riverside Dr
- 1175 Riverside Dr
- 1361 Riverside Dr
