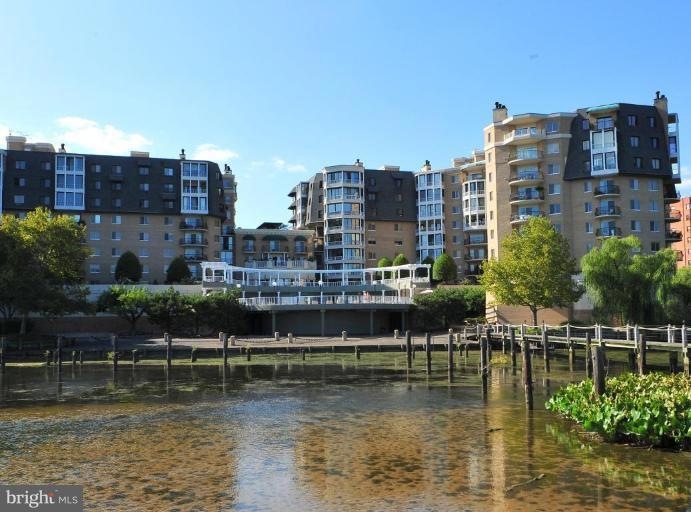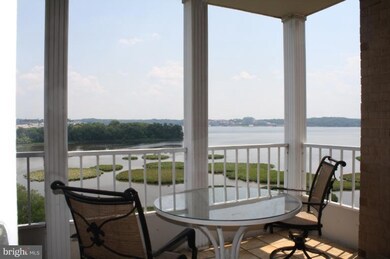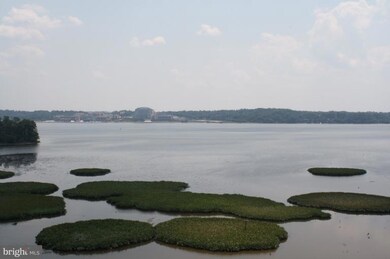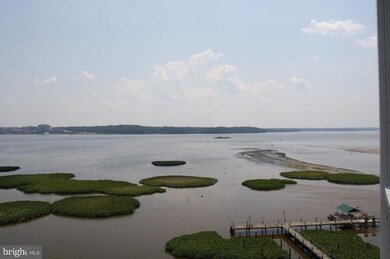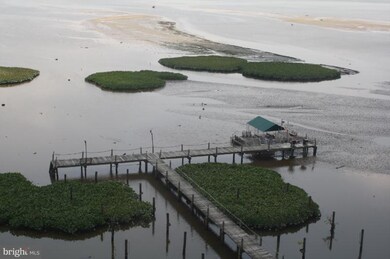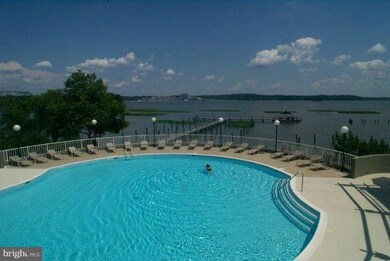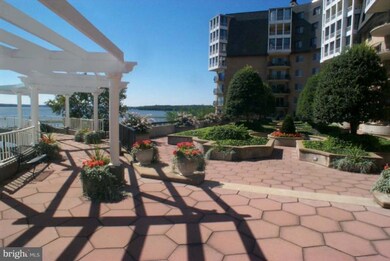
Porto Vecchio 1250 S Washington St Unit 824 Alexandria, VA 22314
Old Town NeighborhoodHighlights
- 300 Feet of Waterfront
- Parking available for a boat
- 24-Hour Security
- Pier or Dock
- Fitness Center
- Transportation Service
About This Home
As of April 2024FOR COMPS ONLY
This spacious residence is in absolute move-right-in condition. The apartment has beautiful breathtaking panoramic river views from every window, pretty hardwood floors, a fireplace and a large open balcony.
Property Details
Home Type
- Condominium
Est. Annual Taxes
- $8,403
Year Built
- Built in 1983
Lot Details
- East Facing Home
- Extensive Hardscape
- Property is in excellent condition
HOA Fees
- $1,405 Monthly HOA Fees
Parking
- 1 Subterranean Space
- Assigned parking located at ##143
- Basement Garage
- Parking Storage or Cabinetry
- Lighted Parking
- Side Facing Garage
- Garage Door Opener
- Shared Driveway
- Parking available for a boat
- Parking Space Conveys
- Secure Parking
Property Views
- Scenic Vista
Home Design
- Traditional Architecture
- Brick Exterior Construction
Interior Spaces
- 1,582 Sq Ft Home
- Property has 1 Level
- Traditional Floor Plan
- Built-In Features
- Crown Molding
- Fireplace Mantel
- Window Treatments
- Entrance Foyer
- Combination Dining and Living Room
Kitchen
- Breakfast Area or Nook
- Eat-In Kitchen
- <<builtInOvenToken>>
- Cooktop<<rangeHoodToken>>
- <<builtInMicrowave>>
- Ice Maker
- Dishwasher
- Disposal
Flooring
- Wood
- Partially Carpeted
- Tile or Brick
Bedrooms and Bathrooms
- 2 Main Level Bedrooms
- En-Suite Primary Bedroom
- En-Suite Bathroom
- Walk-In Closet
Laundry
- Laundry Room
- Dryer
- Washer
Home Security
- Intercom
- Flood Lights
Accessible Home Design
- Accessible Elevator Installed
- Level Entry For Accessibility
Outdoor Features
- Water Access
- River Nearby
- Exterior Lighting
- Outdoor Storage
- Outdoor Grill
Utilities
- Forced Air Heating and Cooling System
- Natural Gas Water Heater
- Municipal Trash
- Cable TV Available
Listing and Financial Details
- Assessor Parcel Number 50459190
Community Details
Overview
- Association fees include insurance, sewer, snow removal, trash, water
- Building Winterized
- Mid-Rise Condominium
- Porto Vecchio Condos
- Porto Vecchio Community
- Porto Vecchio Subdivision
- Property Manager
Amenities
- Transportation Service
- Common Area
- Party Room
- Community Storage Space
Recreation
- Pier or Dock
- Jogging Path
- Bike Trail
Pet Policy
- Limit on the number of pets
- Pet Size Limit
- Dogs and Cats Allowed
- Breed Restrictions
Security
- 24-Hour Security
- Front Desk in Lobby
Ownership History
Purchase Details
Home Financials for this Owner
Home Financials are based on the most recent Mortgage that was taken out on this home.Purchase Details
Home Financials for this Owner
Home Financials are based on the most recent Mortgage that was taken out on this home.Purchase Details
Home Financials for this Owner
Home Financials are based on the most recent Mortgage that was taken out on this home.Purchase Details
Similar Homes in Alexandria, VA
Home Values in the Area
Average Home Value in this Area
Purchase History
| Date | Type | Sale Price | Title Company |
|---|---|---|---|
| Deed | $850,000 | Title Resource Guaranty Compan | |
| Warranty Deed | $570,000 | -- | |
| Warranty Deed | $740,000 | -- | |
| Deed | $380,000 | -- |
Mortgage History
| Date | Status | Loan Amount | Loan Type |
|---|---|---|---|
| Previous Owner | $590,000 | Adjustable Rate Mortgage/ARM | |
| Previous Owner | $590,000 | New Conventional |
Property History
| Date | Event | Price | Change | Sq Ft Price |
|---|---|---|---|---|
| 04/19/2024 04/19/24 | For Sale | $850,000 | 0.0% | $537 / Sq Ft |
| 04/01/2024 04/01/24 | Sold | $850,000 | +49.1% | $537 / Sq Ft |
| 03/20/2024 03/20/24 | Pending | -- | -- | -- |
| 03/29/2013 03/29/13 | Sold | $570,000 | -4.8% | $360 / Sq Ft |
| 02/04/2013 02/04/13 | Pending | -- | -- | -- |
| 01/03/2013 01/03/13 | For Sale | $599,000 | 0.0% | $379 / Sq Ft |
| 12/14/2012 12/14/12 | Pending | -- | -- | -- |
| 09/19/2012 09/19/12 | Price Changed | $599,000 | -1.8% | $379 / Sq Ft |
| 07/26/2012 07/26/12 | For Sale | $610,000 | -- | $386 / Sq Ft |
Tax History Compared to Growth
Tax History
| Year | Tax Paid | Tax Assessment Tax Assessment Total Assessment is a certain percentage of the fair market value that is determined by local assessors to be the total taxable value of land and additions on the property. | Land | Improvement |
|---|---|---|---|---|
| 2025 | $9,738 | $850,165 | $216,214 | $633,951 |
| 2024 | $9,738 | $850,165 | $216,214 | $633,951 |
| 2023 | $9,074 | $817,467 | $207,898 | $609,569 |
| 2022 | $8,131 | $732,559 | $185,623 | $546,936 |
| 2021 | $8,131 | $732,559 | $185,623 | $546,936 |
| 2020 | $8,317 | $732,559 | $185,623 | $546,936 |
| 2019 | $8,278 | $732,559 | $185,623 | $546,936 |
| 2018 | $8,278 | $732,559 | $185,623 | $546,936 |
| 2017 | $8,278 | $732,559 | $185,623 | $546,936 |
| 2016 | $7,778 | $724,859 | $185,623 | $539,236 |
| 2015 | $6,889 | $660,535 | $168,748 | $491,787 |
| 2014 | $6,889 | $660,535 | $168,748 | $491,787 |
Agents Affiliated with this Home
-
Ann Smith

Seller's Agent in 2024
Ann Smith
Long & Foster
(703) 964-6144
5 in this area
48 Total Sales
-
Christopher White

Seller's Agent in 2013
Christopher White
Long & Foster
(703) 283-9028
16 in this area
372 Total Sales
About Porto Vecchio
Map
Source: Bright MLS
MLS Number: VAAX2033146
APN: 083.03-0A-0824
- 1250 S Washington St Unit 820
- 1250 S Washington St Unit 119
- 1250 S Washington St Unit 207
- 922 S Washington St Unit 211
- 823 Church St
- 918 S Saint Asaph St
- 800 S Saint Asaph St Unit 403
- 801 S Pitt St Unit 326
- 911 S Lee St
- 734 S Alfred St
- 717 S Royal St
- 809 Franklin St
- 644 S Columbus St
- 733 S Fayette St
- 624 S Pitt St Unit 1/2
- 713 S Union St
- 610 S Royal St
- 417 Gibbon St
- 615 S Henry St
- 103 Franklin St
