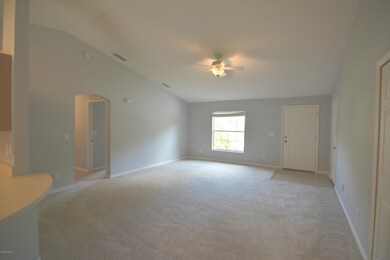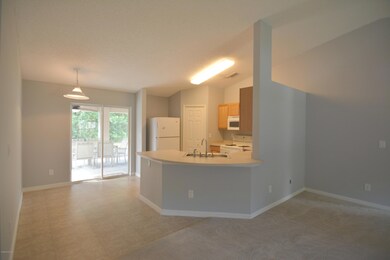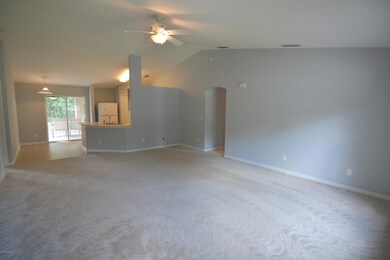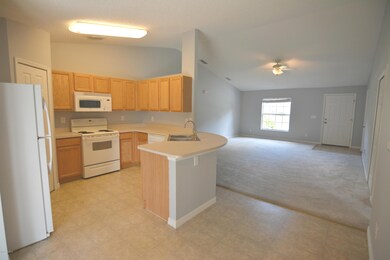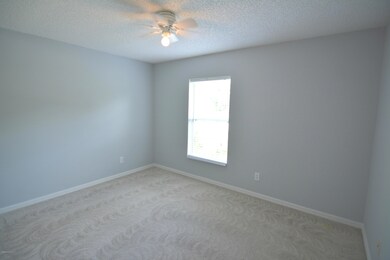
1250 Sapulpa Rd SW Palm Bay, FL 32908
Southwest Palm Bay NeighborhoodHighlights
- View of Trees or Woods
- No HOA
- Hurricane or Storm Shutters
- Great Room
- Screened Porch
- 2 Car Attached Garage
About This Home
As of June 2025Beautiful, well-maintained concrete block home with a split bedroom floor plan, freshly cleaned carpet, water treatment system, spacious backyard. Master features a garden tub. Relax and enjoy entertaining outside on your enclosed screened back porch.
Last Agent to Sell the Property
Denene Capritta
RE/MAX Solutions Listed on: 09/29/2016
Last Buyer's Agent
Elizabeth Braun
Classique Properties of Brev. License #3318694
Home Details
Home Type
- Single Family
Est. Annual Taxes
- $2,064
Year Built
- Built in 2005
Lot Details
- 10,019 Sq Ft Lot
- North Facing Home
Parking
- 2 Car Attached Garage
- Garage Door Opener
Home Design
- Shingle Roof
- Concrete Siding
- Block Exterior
- Asphalt
- Stucco
Interior Spaces
- 1,351 Sq Ft Home
- 1-Story Property
- Ceiling Fan
- Great Room
- Screened Porch
- Views of Woods
- Hurricane or Storm Shutters
Kitchen
- Electric Range
- Microwave
- Ice Maker
- Dishwasher
Flooring
- Carpet
- Laminate
Bedrooms and Bathrooms
- 3 Bedrooms
- Split Bedroom Floorplan
- Walk-In Closet
- 2 Full Bathrooms
- Separate Shower in Primary Bathroom
Laundry
- Dryer
- Washer
- Sink Near Laundry
Outdoor Features
- Patio
Schools
- Jupiter Elementary School
- Central Middle School
- Heritage High School
Utilities
- Central Heating and Cooling System
- Electric Water Heater
- Water Softener is Owned
- Septic Tank
- Cable TV Available
Community Details
- No Home Owners Association
- Port Malabar Unit 36 Subdivision
Listing and Financial Details
- Assessor Parcel Number 29-36-03-Kl-01711.0-0007.00
Ownership History
Purchase Details
Home Financials for this Owner
Home Financials are based on the most recent Mortgage that was taken out on this home.Purchase Details
Home Financials for this Owner
Home Financials are based on the most recent Mortgage that was taken out on this home.Purchase Details
Home Financials for this Owner
Home Financials are based on the most recent Mortgage that was taken out on this home.Purchase Details
Purchase Details
Purchase Details
Similar Homes in Palm Bay, FL
Home Values in the Area
Average Home Value in this Area
Purchase History
| Date | Type | Sale Price | Title Company |
|---|---|---|---|
| Warranty Deed | $183,000 | Title Security & Escrow Of C | |
| Warranty Deed | $138,500 | Peninsula Title Services Llc | |
| Warranty Deed | $24,900 | Hbi Title Company | |
| Warranty Deed | $15,000 | St Lucie Title Services Inc | |
| Warranty Deed | -- | -- | |
| Warranty Deed | $900 | -- |
Mortgage History
| Date | Status | Loan Amount | Loan Type |
|---|---|---|---|
| Open | $179,685 | FHA | |
| Closed | $7,500 | Second Mortgage Made To Cover Down Payment | |
| Previous Owner | $110,800 | New Conventional | |
| Previous Owner | $122,846 | New Conventional | |
| Previous Owner | $136,000 | Fannie Mae Freddie Mac | |
| Previous Owner | $118,562 | No Value Available |
Property History
| Date | Event | Price | Change | Sq Ft Price |
|---|---|---|---|---|
| 06/02/2025 06/02/25 | Sold | $305,000 | +1.7% | $226 / Sq Ft |
| 03/13/2025 03/13/25 | For Sale | $299,900 | +63.9% | $222 / Sq Ft |
| 03/15/2019 03/15/19 | Sold | $183,000 | -2.6% | $135 / Sq Ft |
| 02/20/2019 02/20/19 | Pending | -- | -- | -- |
| 02/11/2019 02/11/19 | Price Changed | $187,900 | -3.6% | $139 / Sq Ft |
| 01/18/2019 01/18/19 | Price Changed | $194,900 | -2.5% | $144 / Sq Ft |
| 12/29/2018 12/29/18 | Price Changed | $199,900 | -4.4% | $148 / Sq Ft |
| 11/27/2018 11/27/18 | Price Changed | $209,000 | -4.6% | $155 / Sq Ft |
| 11/16/2018 11/16/18 | Price Changed | $219,000 | -2.2% | $162 / Sq Ft |
| 11/07/2018 11/07/18 | For Sale | $224,000 | +61.7% | $166 / Sq Ft |
| 11/16/2016 11/16/16 | Sold | $138,500 | -1.1% | $103 / Sq Ft |
| 10/01/2016 10/01/16 | Pending | -- | -- | -- |
| 09/29/2016 09/29/16 | For Sale | $140,000 | 0.0% | $104 / Sq Ft |
| 09/27/2016 09/27/16 | Pending | -- | -- | -- |
| 09/19/2016 09/19/16 | For Sale | $140,000 | -- | $104 / Sq Ft |
Tax History Compared to Growth
Tax History
| Year | Tax Paid | Tax Assessment Tax Assessment Total Assessment is a certain percentage of the fair market value that is determined by local assessors to be the total taxable value of land and additions on the property. | Land | Improvement |
|---|---|---|---|---|
| 2023 | $2,134 | $151,830 | $0 | $0 |
| 2022 | $2,043 | $147,410 | $0 | $0 |
| 2021 | $2,082 | $143,120 | $0 | $0 |
| 2020 | $2,038 | $141,150 | $7,000 | $134,150 |
| 2019 | $3,105 | $140,750 | $6,500 | $134,250 |
| 2018 | $2,824 | $126,510 | $5,500 | $121,010 |
| 2017 | $2,710 | $116,790 | $5,000 | $111,790 |
| 2016 | $2,251 | $105,160 | $4,500 | $100,660 |
| 2015 | $2,064 | $89,220 | $4,500 | $84,720 |
| 2014 | $740 | $63,300 | $3,700 | $59,600 |
Agents Affiliated with this Home
-
Andy Waterman

Seller's Agent in 2025
Andy Waterman
Waterman Real Estate, Inc.
(321) 961-6182
17 in this area
541 Total Sales
-
Madison Prendergast

Buyer's Agent in 2025
Madison Prendergast
RE/MAX
(239) 281-9349
1 in this area
22 Total Sales
-

Seller's Agent in 2019
Elizabeth Braun
Classique Properties of Brev.
(321) 474-8589
-
D
Seller's Agent in 2016
Denene Capritta
RE/MAX
Map
Source: Space Coast MLS (Space Coast Association of REALTORS®)
MLS Number: 764818
APN: 29-36-03-KL-01711.0-0007.00
- 1235 Schayler St SW
- 1265 Schayler St SW
- 1204 Captiva Island Cir
- 1184 Captiva Island Cir
- 1287 Schayler St SW
- 915 Captiva Island Cir
- 1267 Scottish St SW
- 1035 Captiva Island Cir SW
- 171 Hurley Blvd SW
- 350 Wendover Rd SW
- 206 Wendover Rd SW
- 1375 Whitehurst Rd SW
- Tbd Whitehurst Rd SW
- 1107 Whitehurst Rd SW
- 355 Wendover Rd SW
- 1226 Waterway St SW
- 1218 Waterway St SW
- 1343 Schneider St SW
- 1290 Wing Rd SW
- 1235 Wing Rd SW

