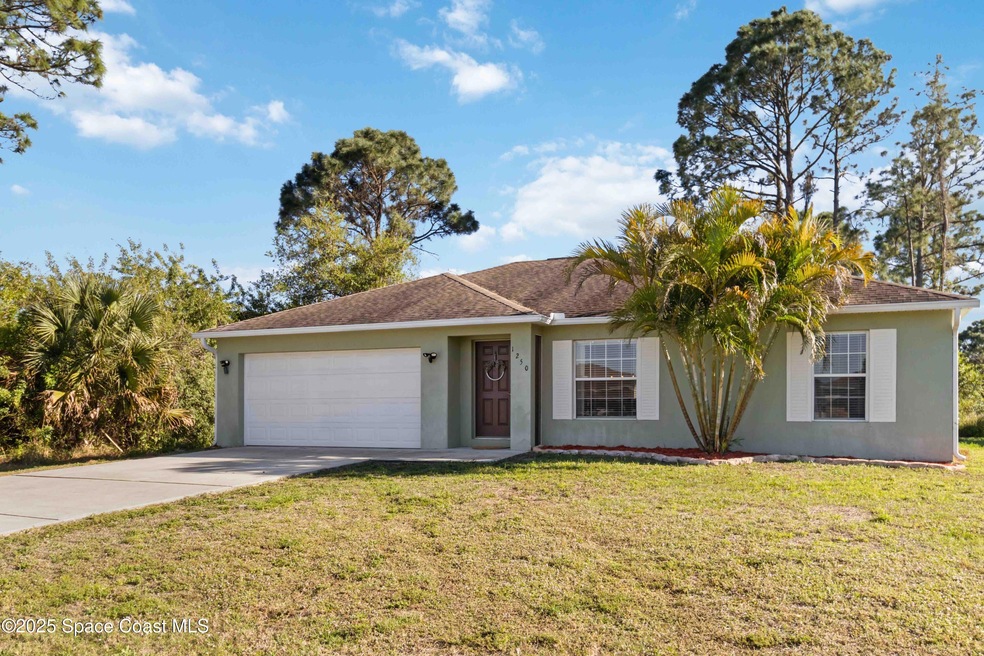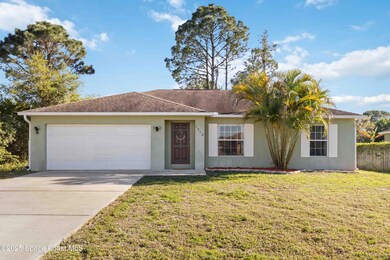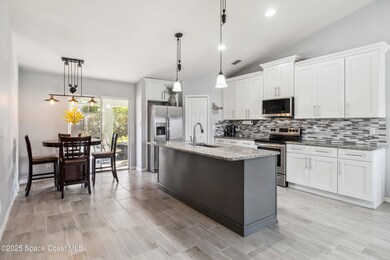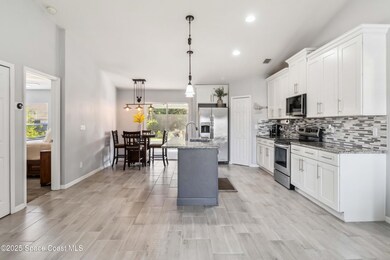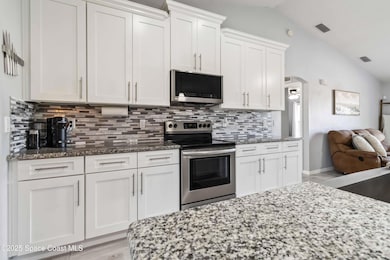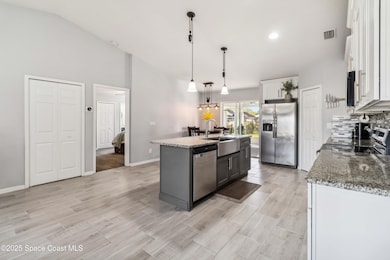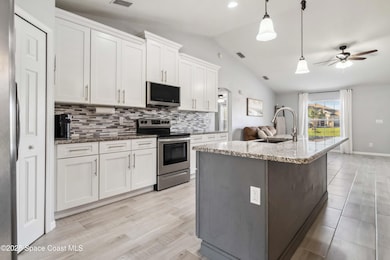
1250 Sapulpa Rd SW Palm Bay, FL 32908
Southwest Palm Bay NeighborhoodHighlights
- Open Floorplan
- Vaulted Ceiling
- Screened Porch
- Contemporary Architecture
- No HOA
- Breakfast Area or Nook
About This Home
As of June 2025BRAND NEW ROOF WILL BE INSTALLED BEFORE CLOSING! Beautiful upgraded home w/open modern great room floor plan, split bedrooms & high vault ceilings. Amazing island kitchen w/42' white shaker cabinets w/crown molding, stainless steel appliance package, tiled backsplash & granite countertops. Quality tile floors throughout living areas & seller will give allowance or have new flooring installed for buyer before closing for bedrooms. Ring security system w/3 cameras. New AC in 2020. Huge screened porch overlooking large private back yard. Hurricane shutters. CBS construction. Very nice home for the money. Don't wait!
Last Agent to Sell the Property
Waterman Real Estate, Inc. License #653481 Listed on: 03/13/2025

Home Details
Home Type
- Single Family
Est. Annual Taxes
- $2,192
Year Built
- Built in 2005
Lot Details
- 10,019 Sq Ft Lot
- North Facing Home
Parking
- 2 Car Attached Garage
- Garage Door Opener
Home Design
- Contemporary Architecture
- Shingle Roof
- Concrete Siding
- Block Exterior
- Stucco
Interior Spaces
- 1,351 Sq Ft Home
- 1-Story Property
- Open Floorplan
- Vaulted Ceiling
- Ceiling Fan
- Screened Porch
- Hurricane or Storm Shutters
- Washer and Electric Dryer Hookup
Kitchen
- Breakfast Area or Nook
- Eat-In Kitchen
- Breakfast Bar
- Electric Oven
- Electric Range
- Microwave
- Dishwasher
- Kitchen Island
Flooring
- Carpet
- Tile
Bedrooms and Bathrooms
- 3 Bedrooms
- Split Bedroom Floorplan
- Walk-In Closet
- 2 Full Bathrooms
- Shower Only
Schools
- Jupiter Elementary School
- Central Middle School
- Heritage High School
Utilities
- Central Heating and Cooling System
- Well
- Electric Water Heater
- Aerobic Septic System
- Cable TV Available
Community Details
- No Home Owners Association
- Port Malabar Unit 36 Subdivision
Listing and Financial Details
- Assessor Parcel Number 29-36-03-Kl-01711.0-0007.00
Ownership History
Purchase Details
Home Financials for this Owner
Home Financials are based on the most recent Mortgage that was taken out on this home.Purchase Details
Home Financials for this Owner
Home Financials are based on the most recent Mortgage that was taken out on this home.Purchase Details
Home Financials for this Owner
Home Financials are based on the most recent Mortgage that was taken out on this home.Purchase Details
Home Financials for this Owner
Home Financials are based on the most recent Mortgage that was taken out on this home.Purchase Details
Purchase Details
Purchase Details
Similar Homes in Palm Bay, FL
Home Values in the Area
Average Home Value in this Area
Purchase History
| Date | Type | Sale Price | Title Company |
|---|---|---|---|
| Warranty Deed | $305,000 | Prestige Title Of Brevard | |
| Warranty Deed | $183,000 | Title Security & Escrow Of C | |
| Warranty Deed | $138,500 | Peninsula Title Services Llc | |
| Warranty Deed | $24,900 | Hbi Title Company | |
| Warranty Deed | $15,000 | St Lucie Title Services Inc | |
| Warranty Deed | -- | -- | |
| Warranty Deed | $900 | -- |
Mortgage History
| Date | Status | Loan Amount | Loan Type |
|---|---|---|---|
| Open | $299,475 | FHA | |
| Previous Owner | $179,685 | FHA | |
| Previous Owner | $7,500 | Second Mortgage Made To Cover Down Payment | |
| Previous Owner | $110,800 | New Conventional | |
| Previous Owner | $122,846 | New Conventional | |
| Previous Owner | $136,000 | Fannie Mae Freddie Mac | |
| Previous Owner | $118,562 | No Value Available |
Property History
| Date | Event | Price | Change | Sq Ft Price |
|---|---|---|---|---|
| 06/02/2025 06/02/25 | Sold | $305,000 | +1.7% | $226 / Sq Ft |
| 03/13/2025 03/13/25 | For Sale | $299,900 | +63.9% | $222 / Sq Ft |
| 03/15/2019 03/15/19 | Sold | $183,000 | -2.6% | $135 / Sq Ft |
| 02/20/2019 02/20/19 | Pending | -- | -- | -- |
| 02/11/2019 02/11/19 | Price Changed | $187,900 | -3.6% | $139 / Sq Ft |
| 01/18/2019 01/18/19 | Price Changed | $194,900 | -2.5% | $144 / Sq Ft |
| 12/29/2018 12/29/18 | Price Changed | $199,900 | -4.4% | $148 / Sq Ft |
| 11/27/2018 11/27/18 | Price Changed | $209,000 | -4.6% | $155 / Sq Ft |
| 11/16/2018 11/16/18 | Price Changed | $219,000 | -2.2% | $162 / Sq Ft |
| 11/07/2018 11/07/18 | For Sale | $224,000 | +61.7% | $166 / Sq Ft |
| 11/16/2016 11/16/16 | Sold | $138,500 | -1.1% | $103 / Sq Ft |
| 10/01/2016 10/01/16 | Pending | -- | -- | -- |
| 09/29/2016 09/29/16 | For Sale | $140,000 | 0.0% | $104 / Sq Ft |
| 09/27/2016 09/27/16 | Pending | -- | -- | -- |
| 09/19/2016 09/19/16 | For Sale | $140,000 | -- | $104 / Sq Ft |
Tax History Compared to Growth
Tax History
| Year | Tax Paid | Tax Assessment Tax Assessment Total Assessment is a certain percentage of the fair market value that is determined by local assessors to be the total taxable value of land and additions on the property. | Land | Improvement |
|---|---|---|---|---|
| 2023 | $2,134 | $151,830 | $0 | $0 |
| 2022 | $2,043 | $147,410 | $0 | $0 |
| 2021 | $2,082 | $143,120 | $0 | $0 |
| 2020 | $2,038 | $141,150 | $7,000 | $134,150 |
| 2019 | $3,105 | $140,750 | $6,500 | $134,250 |
| 2018 | $2,824 | $126,510 | $5,500 | $121,010 |
| 2017 | $2,710 | $116,790 | $5,000 | $111,790 |
| 2016 | $2,251 | $105,160 | $4,500 | $100,660 |
| 2015 | $2,064 | $89,220 | $4,500 | $84,720 |
| 2014 | $740 | $63,300 | $3,700 | $59,600 |
Agents Affiliated with this Home
-
A
Seller's Agent in 2025
Andy Waterman
Waterman Real Estate, Inc.
-
M
Buyer's Agent in 2025
Madison Prendergast
RE/MAX
-
E
Seller's Agent in 2019
Elizabeth Braun
Classique Properties of Brev.
-
D
Seller's Agent in 2016
Denene Capritta
RE/MAX
Map
Source: Space Coast MLS (Space Coast Association of REALTORS®)
MLS Number: 1039970
APN: 29-36-03-KL-01711.0-0007.00
- 1265 Schayler St SW
- 1204 Captiva Island Cir
- 1287 Schayler St SW
- 1267 Scottish St SW
- 1035 Captiva Island Cir SW
- 298 Wendover Rd SW
- 206 Wendover Rd SW
- 1375 Whitehurst Rd SW
- Tbd Whitehurst Rd SW
- 1107 Whitehurst Rd SW
- 1343 Danforth St SW
- 355 Wendover Rd SW
- 1344 Danforth St SW
- 1303 Schneider St SW
- 1290 Wing Rd SW
- 1219 Wing Rd SW
- 1311 Wing Rd SW
- 1397 Danbury St SW
- 398 Taunton Rd SW
- 1047 Whitehurst Rd SW
