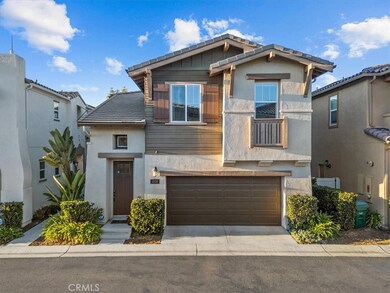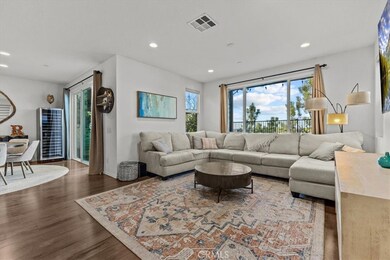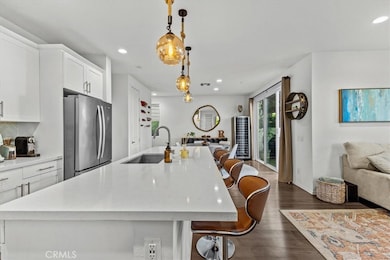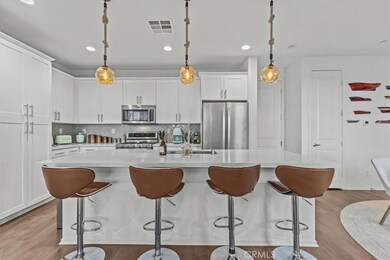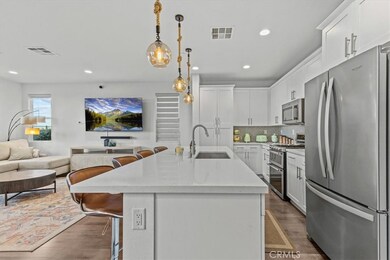
1250 Via Candelas Oceanside, CA 92056
Ivey Ranch-Rancho Del Oro NeighborhoodHighlights
- Golf Course Community
- Spa
- City Lights View
- Ivey Ranch Elementary School Rated A-
- Primary Bedroom Suite
- Open Floorplan
About This Home
As of February 2025Nestled in the beautiful community of Pacific Ridge, 1250 Via Candelas is a stunning modern home that combines style, comfort, and convenience, lovingly maintained by only one owner. Originally a 3 bedroom with a loft, the loft is now converted to a 4th bedroom, providing the perfect place for residents, guests, or a home office. The open-concept layout invites you in with abundant natural light and sleek finishes, and a warm, welcoming ambiance. The kitchen boasts quartz countertops and stainless steel appliances, including a brand new dishwasher and oven. The primary suite offers a walk-in closet, luxurious en suite bathroom, and peaceful views. The home is located on the coveted "view side" of the street, where each window provides sweeping hillside views. Take in the gorgeous vistas while you lounge at your newly installed gas firepit. Gas is also already stubbed up to provide for a future outdoor kitchen. Located minutes from beautiful Oceanside beaches, dining, shopping, and highly rated schools, this home combines the best of coastal and suburban living. Enjoy access to community amenities such as a pool, spa, and park. Don't miss your opportunity to make this gorgeous home your own!
Last Agent to Sell the Property
Compass Brokerage Phone: 949-698-2477 License #02145543 Listed on: 11/03/2024

Home Details
Home Type
- Single Family
Est. Annual Taxes
- $8,492
Year Built
- Built in 2018
Lot Details
- 2,848 Sq Ft Lot
- Wrought Iron Fence
- Density is up to 1 Unit/Acre
- Property is zoned R1
HOA Fees
- $170 Monthly HOA Fees
Parking
- 2 Car Attached Garage
- Parking Available
- Automatic Gate
Property Views
- City Lights
- Mountain
- Hills
Home Design
- Turnkey
- Shingle Roof
- Stucco
Interior Spaces
- 1,864 Sq Ft Home
- 2-Story Property
- Open Floorplan
- Built-In Features
- High Ceiling
- Formal Entry
- Family Room
- Living Room
- Dining Room
- Bonus Room
- Wood Flooring
- Laundry Room
Kitchen
- Eat-In Kitchen
- Walk-In Pantry
- Built-In Range
- Dishwasher
- Quartz Countertops
- Disposal
Bedrooms and Bathrooms
- 4 Bedrooms
- All Upper Level Bedrooms
- Primary Bedroom Suite
- Converted Bedroom
- Walk-In Closet
- Quartz Bathroom Countertops
- Dual Vanity Sinks in Primary Bathroom
- Bathtub
- Walk-in Shower
Home Security
- Fire and Smoke Detector
- Fire Sprinkler System
Outdoor Features
- Spa
- Balcony
- Patio
- Exterior Lighting
Additional Features
- Suburban Location
- Central Heating and Cooling System
Listing and Financial Details
- Tax Lot 39
- Tax Tract Number 16201
- Assessor Parcel Number 1616541300
- $37 per year additional tax assessments
- Seller Considering Concessions
Community Details
Overview
- Pacific Ridge Community Association, Phone Number (760) 781-7444
- Avalon Management Group HOA
- Oceanside Subdivision
Recreation
- Golf Course Community
- Community Pool
- Community Spa
- Park
- Dog Park
Security
- Card or Code Access
Ownership History
Purchase Details
Home Financials for this Owner
Home Financials are based on the most recent Mortgage that was taken out on this home.Purchase Details
Home Financials for this Owner
Home Financials are based on the most recent Mortgage that was taken out on this home.Similar Homes in Oceanside, CA
Home Values in the Area
Average Home Value in this Area
Purchase History
| Date | Type | Sale Price | Title Company |
|---|---|---|---|
| Grant Deed | $1,150,000 | Consumers Title | |
| Grant Deed | $712,000 | First American Title Company |
Mortgage History
| Date | Status | Loan Amount | Loan Type |
|---|---|---|---|
| Open | $550,000 | New Conventional | |
| Previous Owner | $676,000 | New Conventional |
Property History
| Date | Event | Price | Change | Sq Ft Price |
|---|---|---|---|---|
| 02/20/2025 02/20/25 | Sold | $1,150,000 | 0.0% | $617 / Sq Ft |
| 01/13/2025 01/13/25 | Price Changed | $1,150,000 | 0.0% | $617 / Sq Ft |
| 01/13/2025 01/13/25 | For Sale | $1,150,000 | 0.0% | $617 / Sq Ft |
| 11/17/2024 11/17/24 | Off Market | $1,150,000 | -- | -- |
| 11/03/2024 11/03/24 | For Sale | $1,120,000 | -- | $601 / Sq Ft |
Tax History Compared to Growth
Tax History
| Year | Tax Paid | Tax Assessment Tax Assessment Total Assessment is a certain percentage of the fair market value that is determined by local assessors to be the total taxable value of land and additions on the property. | Land | Improvement |
|---|---|---|---|---|
| 2024 | $8,492 | $763,043 | $364,546 | $398,497 |
| 2023 | $8,229 | $748,083 | $357,399 | $390,684 |
| 2022 | $8,103 | $733,416 | $350,392 | $383,024 |
| 2021 | $8,133 | $719,036 | $343,522 | $375,514 |
| 2020 | $7,881 | $711,664 | $340,000 | $371,664 |
| 2019 | $1,939 | $172,656 | $145,656 | $27,000 |
| 2018 | $1,618 | $142,800 | $142,800 | $0 |
Agents Affiliated with this Home
-
Margaret Minhas
M
Seller's Agent in 2025
Margaret Minhas
Compass
(949) 922-5555
2 in this area
11 Total Sales
-
Bob Ladue

Buyer's Agent in 2025
Bob Ladue
Cabrillo Mortgage & Realty Service
(760) 331-3538
1 in this area
60 Total Sales
Map
Source: California Regional Multiple Listing Service (CRMLS)
MLS Number: LG24226739
APN: 161-654-13
- 1245 Via Candelas
- 1289 Via Fanal
- 1289 Via Lucero
- 1167 Via Lucero
- 1154 Via Lucero
- 1842 Corte Pulsera
- 1738 Avenida Alta Mira
- 4707 Via Colorado
- 1837 Avenida Sevilla
- 1619 Corte Verano
- 1854 Corte Segundo
- 4368 Nautilus Way Unit 3
- 1914 Radford St
- 4366 Pacifica Way Unit 5
- 4314 Star Path Way Unit 1
- 1702 Havenwood Dr
- 1038 Eider Way
- 1025 Plover Way
- 4530 Beverly Glen Dr
- 4616 Arrowhead Ct

