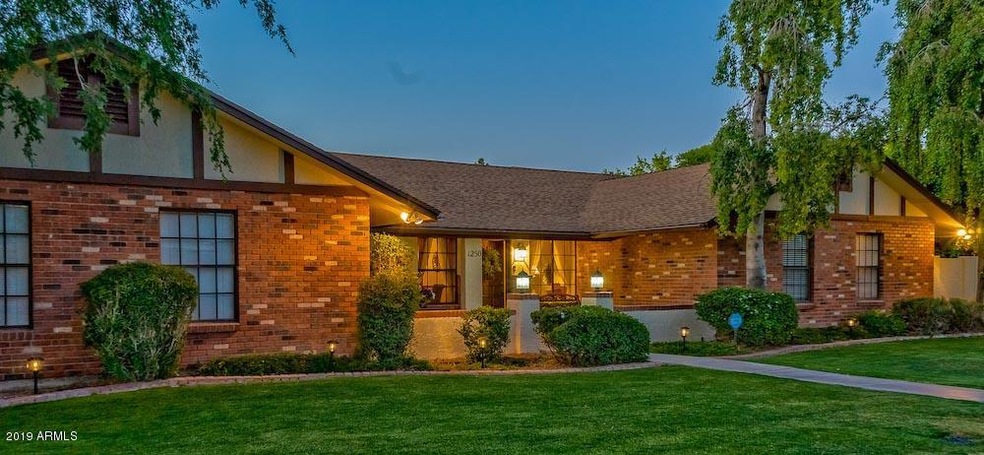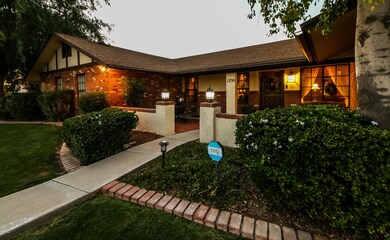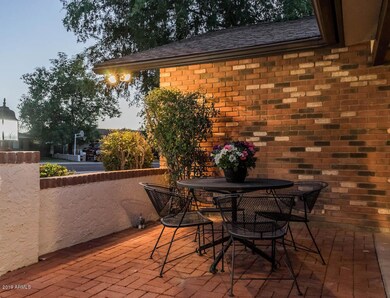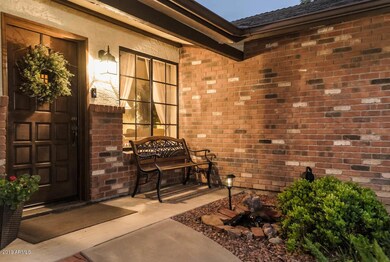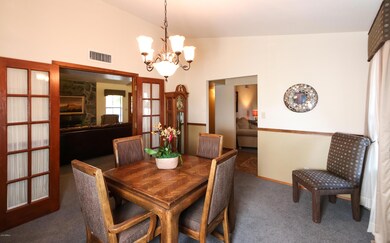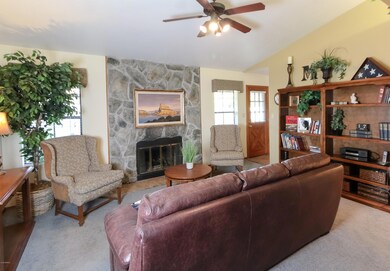
1250 W 12th Place Tempe, AZ 85281
Gililland NeighborhoodEstimated Value: $785,000 - $916,470
Highlights
- Play Pool
- Hydromassage or Jetted Bathtub
- Granite Countertops
- Vaulted Ceiling
- Corner Lot
- Private Yard
About This Home
As of May 2019Come and view this custom two level home, with 3 bedrooms and 2 1/2 bathrooms on the main level. The downstairs has 3 bedrooms, 1 bathroom, a large recreation room with kitchenette and a large storage room. An additional feature is a detached air conditioned shop/garage with a full bathroom and a kitchenette. This could easily be converted into a guesthouse. The Tempe location is ideal for a commute to Phoenix or the East Valley, close to major freeways and within biking distance to ASU.
Last Agent to Sell the Property
Kent Mortensen
G. Kent Mortensen License #BR010722000 Listed on: 04/22/2019
Home Details
Home Type
- Single Family
Est. Annual Taxes
- $3,687
Year Built
- Built in 1985
Lot Details
- 0.26 Acre Lot
- Block Wall Fence
- Corner Lot
- Sprinklers on Timer
- Private Yard
- Grass Covered Lot
Parking
- 3 Car Direct Access Garage
- 4 Open Parking Spaces
- Garage Door Opener
Home Design
- Brick Exterior Construction
- Wood Frame Construction
- Cellulose Insulation
- Composition Roof
- Stucco
Interior Spaces
- 3,780 Sq Ft Home
- 1-Story Property
- Wet Bar
- Vaulted Ceiling
- Ceiling Fan
- Gas Fireplace
- Family Room with Fireplace
- Finished Basement
Kitchen
- Eat-In Kitchen
- Breakfast Bar
- Built-In Microwave
- Dishwasher
- Kitchen Island
- Granite Countertops
Flooring
- Carpet
- Linoleum
- Tile
Bedrooms and Bathrooms
- 6 Bedrooms
- Walk-In Closet
- Primary Bathroom is a Full Bathroom
- 5 Bathrooms
- Easy To Use Faucet Levers
- Hydromassage or Jetted Bathtub
Laundry
- Laundry on upper level
- Washer and Dryer Hookup
Pool
- Play Pool
- Fence Around Pool
Outdoor Features
- Covered patio or porch
- Gazebo
Location
- Property is near a bus stop
Schools
- Holdeman Elementary School
- Geneva Epps Mosley Middle School
- Tempe High School
Utilities
- Refrigerated Cooling System
- Heating Available
- Water Filtration System
- Water Softener
- High Speed Internet
- Cable TV Available
Community Details
- No Home Owners Association
- Built by Custom
- Sunset Shadows 2 Lot 1 42 Amended Subdivision, Custom Floorplan
Listing and Financial Details
- Tax Lot One
- Assessor Parcel Number 124-76-144
Ownership History
Purchase Details
Purchase Details
Purchase Details
Home Financials for this Owner
Home Financials are based on the most recent Mortgage that was taken out on this home.Purchase Details
Similar Home in Tempe, AZ
Home Values in the Area
Average Home Value in this Area
Purchase History
| Date | Buyer | Sale Price | Title Company |
|---|---|---|---|
| Vermillion Finance Ii Llc | -- | None Listed On Document | |
| Vermillion Finance Ii Llc | -- | None Available | |
| Vermillion Hunter Dane | $503,500 | Fidelity Natl Ttl Agcy Inc | |
| Mortensen Gale Kent | -- | None Available |
Mortgage History
| Date | Status | Borrower | Loan Amount |
|---|---|---|---|
| Previous Owner | Vermillion Hunter Dane | $499,501 | |
| Previous Owner | Mortensen Kent | $50,000 |
Property History
| Date | Event | Price | Change | Sq Ft Price |
|---|---|---|---|---|
| 05/09/2019 05/09/19 | Sold | $503,500 | -4.1% | $133 / Sq Ft |
| 04/25/2019 04/25/19 | Pending | -- | -- | -- |
| 04/22/2019 04/22/19 | For Sale | $525,000 | -- | $139 / Sq Ft |
Tax History Compared to Growth
Tax History
| Year | Tax Paid | Tax Assessment Tax Assessment Total Assessment is a certain percentage of the fair market value that is determined by local assessors to be the total taxable value of land and additions on the property. | Land | Improvement |
|---|---|---|---|---|
| 2025 | $4,805 | $42,895 | -- | -- |
| 2024 | $4,747 | $38,974 | -- | -- |
| 2023 | $4,747 | $65,120 | $13,020 | $52,100 |
| 2022 | $3,954 | $48,930 | $9,780 | $39,150 |
| 2021 | $3,996 | $45,910 | $9,180 | $36,730 |
| 2020 | $3,863 | $43,570 | $8,710 | $34,860 |
| 2019 | $3,789 | $40,730 | $8,140 | $32,590 |
| 2018 | $3,687 | $36,450 | $7,290 | $29,160 |
| 2017 | $3,572 | $34,610 | $6,920 | $27,690 |
| 2016 | $3,555 | $37,550 | $7,510 | $30,040 |
| 2015 | $3,438 | $34,430 | $6,880 | $27,550 |
Agents Affiliated with this Home
-
K
Seller's Agent in 2019
Kent Mortensen
G. Kent Mortensen
-
Heath Schollenberger

Buyer's Agent in 2019
Heath Schollenberger
KRK Realty, Incorporated
(313) 622-8733
58 Total Sales
Map
Source: Arizona Regional Multiple Listing Service (ARMLS)
MLS Number: 5914782
APN: 124-76-144
- 1010 W 13th St
- 1309 W 10th St
- 1360 W 15th St
- 1337 W Elna Rae St
- 1310 W Romo Jones St
- 825 W 12th St
- 901 W 16th St
- 1721 S Shafer Dr
- 1001 W 17th St
- 811 W 13th St
- 1111 W University Dr Unit 3016
- 800 W 12th St
- 754 S Beck Ave
- 1715 S Hardy Dr
- 1413 W 7th Place
- 710 S Beck Ave
- 1718 S Marilyn Ann Dr
- 702 S Beck Ave
- 1412 W 7th Place
- 1001 W 19th St
- 1250 W 12th Place
- 1207 S Margo Dr
- 1220 S Margo Dr
- 1249 W 12th Place Unit 2
- 1228 S Margo Dr
- 1201 S Margo Dr
- 1243 W 12th Place
- 1307 W 12th St
- 1254 W 12th Place
- 1255 W 12th Place
- 1236 S Margo Dr
- 1235 W 12th Place
- 1125 S Margo Dr
- 1313 W 12th St
- 1229 W 12th Place
- 1310 W 13th St
- 1316 W 13th St
- 1302 W 13th St
- 1306 W 12th St
- 1225 S Darrow Dr
