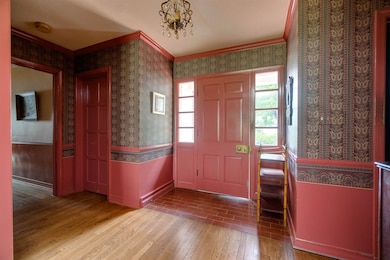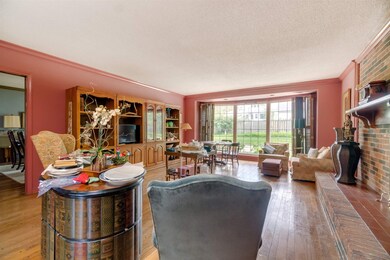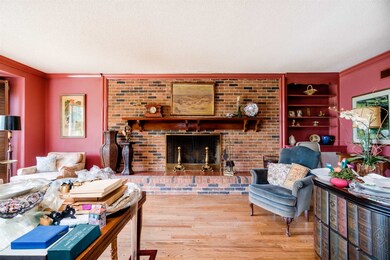
1250 W Sherwood Terrace Fort Wayne, IN 46807
Southwood Park NeighborhoodEstimated Value: $268,000 - $360,000
Highlights
- Primary Bedroom Suite
- Wood Flooring
- Formal Dining Room
- Ranch Style House
- Screened Porch
- 2 Car Attached Garage
About This Home
As of July 2020Great opportunity to own this spacious, all brick ranch in Section C of Southwood Park. "The 07" as it is well known, seems to be the hottest ticket in town for desired location. You can look beyond the personal property displayed for the estate sale scheduled for the end of June to view the Hardwood Floors throughout. This good quality, well cared for home is "Retro" in every way for the old home enthusiast who appreciates the quality & history. Enjoy built-ins shelves & cabinets galore. No need for dressers as they are built-in the closets in every bedroom. The master has his & her closets & a built-in desk. The eat in kitchen has solid wood custom cabinets w/ pull out shelves & 2 ovens. The large 15 X 19 screen porch has a ceramic tile floor, walks out to 2 lg. patios w/ gas outlet for the grill & a fenced yard. The unique layout provides a separate living rm. & family rm. / library. A built-in kitchenette w/ refrigerator,sink & 2 burner cooktop is a surprise behind the solid wood sliding doors in the library. This space originally housed the laundry & could again. Now it is in the Heated Garage which has ceramic tile walls & pull down stairs to storage. Other features include the oversized concrete driveway, 2 whole house fans to quickly remove the summer heat & save on A/C costs, gas line to Fireplace, vinyl replacement windows, 8 panel solid wood doors, Crown Molding, Ceramic Tile in baths w/ walk-in Ceramic shower.
Home Details
Home Type
- Single Family
Est. Annual Taxes
- $2,488
Year Built
- Built in 1954
Lot Details
- 0.4 Acre Lot
- Lot Dimensions are 108x158x110x157
- Wood Fence
- Sloped Lot
- Property is zoned R1
Parking
- 2 Car Attached Garage
- Off-Street Parking
Home Design
- Ranch Style House
- Brick Exterior Construction
- Slab Foundation
- Asphalt Roof
- Stone Exterior Construction
Interior Spaces
- 2,844 Sq Ft Home
- Living Room with Fireplace
- Formal Dining Room
- Screened Porch
- Wood Flooring
- Crawl Space
- Eat-In Kitchen
Bedrooms and Bathrooms
- 3 Bedrooms
- Primary Bedroom Suite
Laundry
- Laundry on main level
- Washer and Electric Dryer Hookup
Schools
- Harrison Hill Elementary School
- Kekionga Middle School
- South Side High School
Utilities
- Forced Air Heating and Cooling System
- Heating System Uses Gas
Additional Features
- Patio
- Suburban Location
Community Details
- Southwood Park Subdivision
Listing and Financial Details
- Assessor Parcel Number 02-12-22-279-017.000-074
Ownership History
Purchase Details
Home Financials for this Owner
Home Financials are based on the most recent Mortgage that was taken out on this home.Similar Homes in Fort Wayne, IN
Home Values in the Area
Average Home Value in this Area
Purchase History
| Date | Buyer | Sale Price | Title Company |
|---|---|---|---|
| Schulenburg Andrew T | -- | None Available |
Mortgage History
| Date | Status | Borrower | Loan Amount |
|---|---|---|---|
| Open | Schulenburg Andrew T | $185,600 |
Property History
| Date | Event | Price | Change | Sq Ft Price |
|---|---|---|---|---|
| 07/07/2020 07/07/20 | Sold | $232,000 | -0.4% | $82 / Sq Ft |
| 06/03/2020 06/03/20 | Pending | -- | -- | -- |
| 06/02/2020 06/02/20 | For Sale | $232,900 | -- | $82 / Sq Ft |
Tax History Compared to Growth
Tax History
| Year | Tax Paid | Tax Assessment Tax Assessment Total Assessment is a certain percentage of the fair market value that is determined by local assessors to be the total taxable value of land and additions on the property. | Land | Improvement |
|---|---|---|---|---|
| 2024 | $2,636 | $289,100 | $51,400 | $237,700 |
| 2022 | $2,613 | $232,000 | $41,600 | $190,400 |
| 2021 | $2,604 | $232,000 | $41,600 | $190,400 |
| 2020 | $2,496 | $232,000 | $41,600 | $190,400 |
| 2019 | $2,488 | $231,700 | $41,600 | $190,100 |
| 2018 | $2,329 | $216,300 | $41,600 | $174,700 |
| 2017 | $2,227 | $205,800 | $41,600 | $164,200 |
| 2016 | $2,209 | $206,600 | $41,600 | $165,000 |
| 2014 | $2,764 | $267,700 | $50,100 | $217,600 |
| 2013 | $2,786 | $270,100 | $50,100 | $220,000 |
Agents Affiliated with this Home
-
Charla Sheray

Seller's Agent in 2020
Charla Sheray
Coldwell Banker Real Estate Group
(260) 437-9914
1 in this area
29 Total Sales
-
Sarah Baldus

Buyer's Agent in 2020
Sarah Baldus
Regan & Ferguson Group
(260) 402-6423
1 in this area
29 Total Sales
Map
Source: Indiana Regional MLS
MLS Number: 202020087
APN: 02-12-22-279-017.000-074
- 4707 Old Mill Rd
- 1229 Maxine Dr
- 801 Pasadena Dr
- 5530 Winchester Rd
- 4415 Indiana Ave
- 725 Pasadena Dr
- 4305 Drury Ln
- 4942 S Wayne Ave
- 4215 Drury Ln
- 4321 Tacoma Ave
- 601 W Pettit Ave
- 525 W Pettit Ave
- 4325 S Wayne Ave
- 4321 S Wayne Ave
- 4215 Tacoma Ave
- 2318 Fairfield Ave
- 4020 Tacoma Ave
- 1221 W Rudisill Blvd
- 1305 W Rudisill Blvd
- 444 W Fairfax Ave
- 1250 W Sherwood Terrace
- 1304 W Sherwood Terrace
- 1248 W Sherwood Terrace
- 1255 Sunset Dr
- 1239 Sunset Dr
- 1301 Sunset Dr
- 1310 W Sherwood Terrace
- 1233 Sunset Dr
- 1309 Sunset Dr
- 1232 W Sherwood Terrace
- 1255 W Sherwood Terrace
- 1247 W Sherwood Terrace
- 1301 W Sherwood Terrace
- 1241 W Sherwood Terrace
- 1221 Sunset Dr
- 1320 W Sherwood Terrace
- 1307 W Sherwood Terrace
- 1315 W Sherwood Terrace
- 1321 Sunset Dr
- 1227 W Sherwood Terrace






