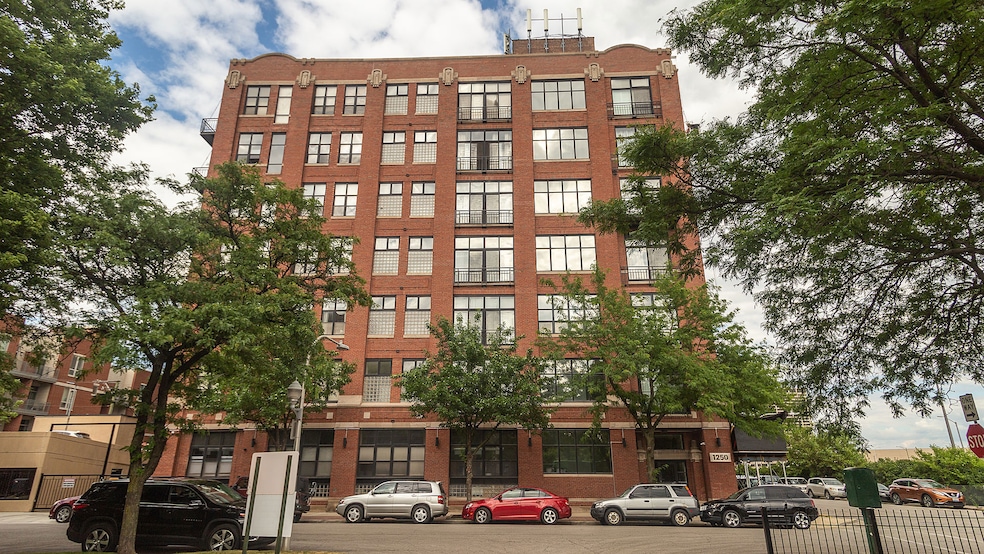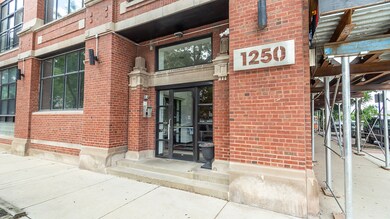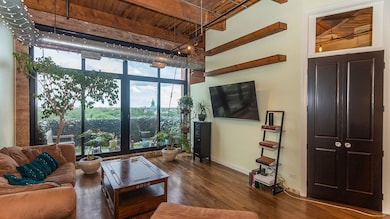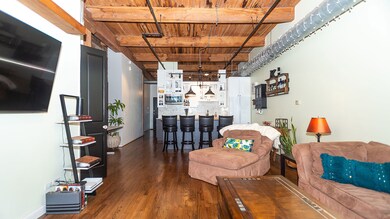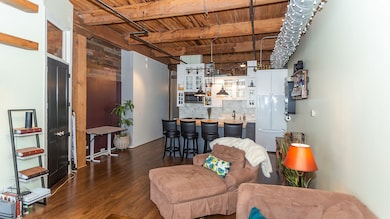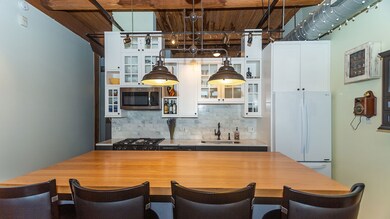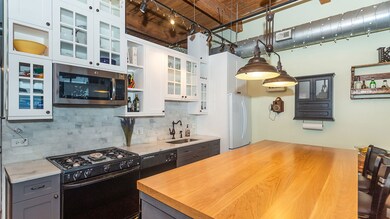Vanguard Lofts 1250 W Van Buren St Unit 714 Chicago, IL 60607
West Loop NeighborhoodHighlights
- Fireplace in Primary Bedroom
- Wood Flooring
- Balcony
- Skinner Elementary School Rated A-
- Corner Lot
- Walk-In Closet
About This Home
Timber Loft Penthouse with Downtown Views and Sunlit Balcony This well-maintained 2-bedroom, 2-bathroom timber loft penthouse offers clear downtown views from its southwest-facing balcony. Natural light fills the open living spaces throughout the day, creating a bright and welcoming atmosphere. The kitchen features ample storage, a versatile butcher block island that can be expanded for dining or additional workspace, a newer refrigerator, and custom lighting. Recently refinished hardwood floors run throughout the living area, adding a polished touch. The primary bedroom and en suite bath have been updated with finished concrete flooring, a decorative fireplace, a large walk-in closet with floor-to-ceiling storage, and a modern bathroom with a walk-in shower and double vanity. This loft includes one covered parking space. It's conveniently located within walking distance of the Racine Blue Line stop, Target, Skinner Park, and the shops and restaurants of the West Loop. Major highways 290 and 90/94 are easily accessible for commuting and getting around the city.
Last Listed By
Berkshire Hathaway HomeServices Chicago License #475207905 Listed on: 05/31/2025

Condo Details
Home Type
- Condominium
Est. Annual Taxes
- $6,351
Year Built
- Built in 1998 | Remodeled in 2017
Parking
- 1 Car Garage
- Driveway
- Parking Included in Price
Home Design
- Brick Exterior Construction
- Brick Foundation
- Asphalt Roof
- Rubber Roof
Interior Spaces
- 1,200 Sq Ft Home
- Ceiling Fan
- Electric Fireplace
- Entrance Foyer
- Family Room
- Combination Dining and Living Room
- Storage
- Wood Flooring
- Home Security System
Kitchen
- Range
- Microwave
- Dishwasher
Bedrooms and Bathrooms
- 2 Bedrooms
- 2 Potential Bedrooms
- Fireplace in Primary Bedroom
- Walk-In Closet
- 2 Full Bathrooms
- No Tub in Bathroom
Laundry
- Laundry Room
- Dryer
- Washer
Outdoor Features
- Balcony
Utilities
- Central Air
- Heating System Uses Natural Gas
- 200+ Amp Service
- Lake Michigan Water
Listing and Financial Details
- Property Available on 6/1/25
- Rent includes water, parking, scavenger, security, exterior maintenance, lawn care, storage lockers
- 12 Month Lease Term
Community Details
Overview
- 100 Units
- First Community Association, Phone Number (312) 829-8900
- Property managed by FIRST COMMUNITY
- 7-Story Property
Amenities
- Service Elevator
- Elevator
Recreation
- Bike Trail
Pet Policy
- Pets up to 70 lbs
- Dogs and Cats Allowed
Security
- Resident Manager or Management On Site
- Fire Sprinkler System
Map
About Vanguard Lofts
Source: Midwest Real Estate Data (MRED)
MLS Number: 12380349
APN: 17-17-117-036-1099
- 1250 W Van Buren St Unit 202
- 1250 W Van Buren St Unit 314
- 1250 W Van Buren St Unit 309
- 1224 W Van Buren St Unit 416
- 1224 W Van Buren St Unit 624
- 1224 W Van Buren St Unit 310
- 1224 W Van Buren St Unit 506
- 1224 W Van Buren St Unit 502
- 1224 W Van Buren St Unit 508
- 1242 W Jackson Blvd Unit 2W
- 1238 W Jackson Blvd Unit 3W
- 1238 W Jackson Blvd Unit 4W
- 236 S Racine Ave Unit 304
- 125 S Racine Ave
- 1120 W Adams St Unit 5W
- 1128 W Adams St Unit 2W
- 1228 W Monroe St Unit 301
- 1200 W Monroe St Unit 514
- 1200 W Monroe St Unit 319
- 1200 W Monroe St Unit 605
