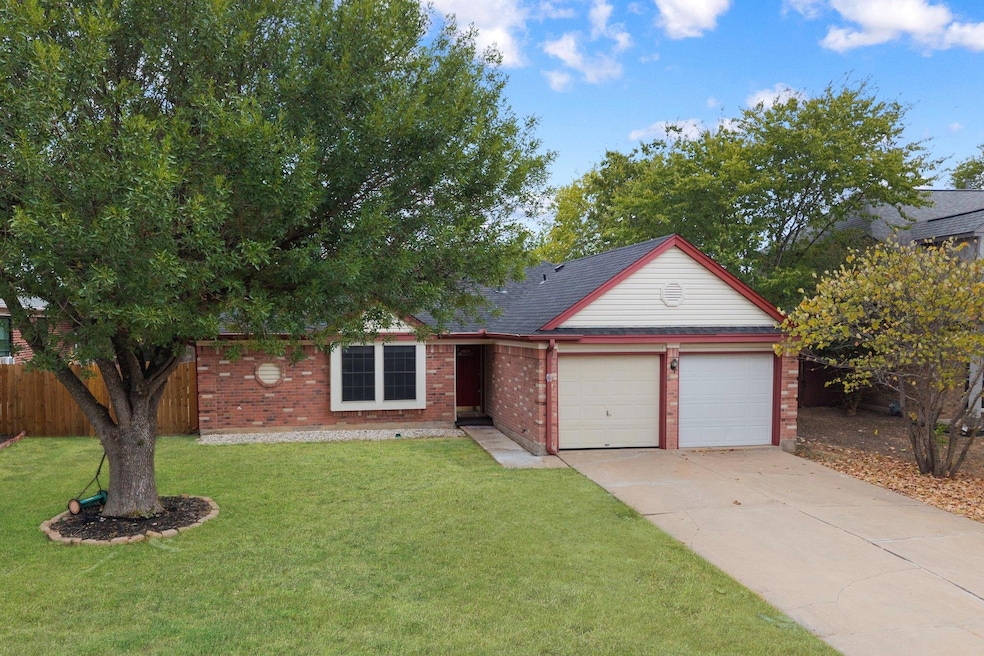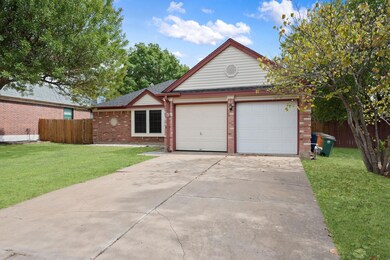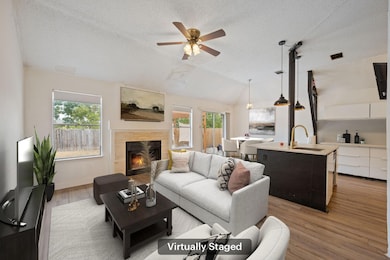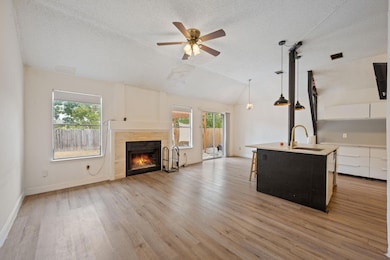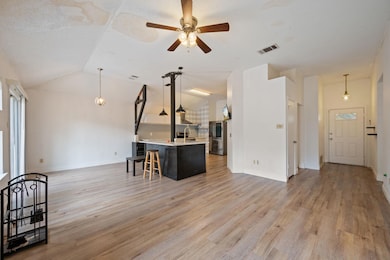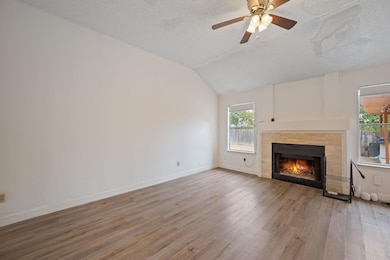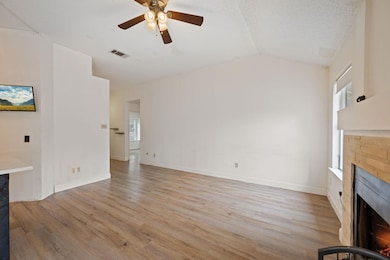12501 Fallen Tower Ln Austin, TX 78753
Parmer NeighborhoodEstimated payment $2,611/month
Highlights
- Open Floorplan
- Vaulted Ceiling
- Corian Countertops
- Mature Trees
- No HOA
- Double Convection Oven
About This Home
Welcome to this light-filled 3-bedroom, 2-bathroom home in the heart of Northeast Austin, where comfort meets convenience. Step inside to find soaring ceilings and an open-concept layout that feels bright, spacious, and welcoming. The large living room, centered around a cozy fireplace, flows seamlessly into the dining area and modern kitchen—complete with a generous center island, pantry, and high-end appliances. The dining area opens to a covered back porch, perfect for relaxing or entertaining. This home has been carefully maintained and thoughtfully upgraded for lasting peace of mind. A new roof (May 2025) provides 25 years of guaranteed protection, while a new HVAC motor system (June 2025)—installed and serviced by Austin Air Conditioning—keeps the home comfortable year-round. The foundation has been professionally repaired by GL Hunt and comes with a lifetime transferable warranty for the next owner. The kitchen and bathrooms have been fully renovated with stylish finishes and modern functionality. The spacious, level backyard is ideal for gardening, pets, or playtime—and with no rear neighbors, you’ll enjoy privacy and peace. Friendly neighbors and a fantastic location near Walnut Creek Trail make it easy to get outdoors and stay active. Plus, you’ll be minutes from Dell, The Domain, and a wide variety of shopping, dining, and entertainment options. This beautifully updated home combines modern upgrades, practical peace of mind, and unbeatable Austin convenience—ready for its next happy owner! ***Mortgage savings may be available for buyers of this listing. Inquire with listing agent for details.***
Listing Agent
Gabriel Mendoza
Redfin Corporation Brokerage Phone: (512) 710-0156 License #0738815 Listed on: 10/29/2025
Home Details
Home Type
- Single Family
Est. Annual Taxes
- $6,526
Year Built
- Built in 1986
Lot Details
- 7,100 Sq Ft Lot
- Northwest Facing Home
- Privacy Fence
- Level Lot
- Mature Trees
- Back Yard Fenced and Front Yard
Parking
- 2 Car Garage
- Driveway
Home Design
- Brick Exterior Construction
- Slab Foundation
- Frame Construction
- Shingle Roof
- Composition Roof
Interior Spaces
- 1,259 Sq Ft Home
- 1-Story Property
- Open Floorplan
- Vaulted Ceiling
- Ceiling Fan
- Wood Burning Fireplace
- Double Pane Windows
- Family Room with Fireplace
- Vinyl Flooring
- Home Security System
Kitchen
- Double Convection Oven
- Electric Cooktop
- Dishwasher
- Wine Cooler
- ENERGY STAR Qualified Appliances
- Corian Countertops
Bedrooms and Bathrooms
- 3 Main Level Bedrooms
- Walk-In Closet
- 2 Full Bathrooms
Accessible Home Design
- No Interior Steps
Outdoor Features
- Patio
- Rain Gutters
Schools
- Copperfield Elementary School
- Westview Middle School
- John B Connally High School
Utilities
- Central Heating and Cooling System
- Vented Exhaust Fan
- Heating System Uses Natural Gas
- Natural Gas Connected
- Electric Water Heater
- High Speed Internet
Listing and Financial Details
- Assessor Parcel Number 02542802230000
- Tax Block A
Community Details
Overview
- No Home Owners Association
- Copperfield Sec 03 D Subdivision
Recreation
- Trails
Map
Home Values in the Area
Average Home Value in this Area
Tax History
| Year | Tax Paid | Tax Assessment Tax Assessment Total Assessment is a certain percentage of the fair market value that is determined by local assessors to be the total taxable value of land and additions on the property. | Land | Improvement |
|---|---|---|---|---|
| 2025 | $4,993 | $305,193 | $103,631 | $201,562 |
| 2023 | $5,726 | $362,168 | $0 | $0 |
| 2022 | $7,385 | $329,244 | $100,000 | $229,244 |
| 2021 | $5,344 | $211,808 | $60,000 | $172,400 |
| 2020 | $4,762 | $192,553 | $60,000 | $132,553 |
| 2018 | $4,180 | $163,173 | $60,000 | $103,173 |
| 2017 | $3,388 | $131,404 | $28,350 | $103,054 |
| 2016 | $2,924 | $113,411 | $28,350 | $85,061 |
| 2015 | $827 | $112,879 | $27,000 | $85,879 |
| 2014 | $827 | $105,329 | $27,000 | $78,329 |
Property History
| Date | Event | Price | List to Sale | Price per Sq Ft | Prior Sale |
|---|---|---|---|---|---|
| 10/29/2025 10/29/25 | For Sale | $395,000 | +68.2% | $314 / Sq Ft | |
| 01/21/2021 01/21/21 | Sold | -- | -- | -- | View Prior Sale |
| 12/19/2020 12/19/20 | Pending | -- | -- | -- | |
| 12/19/2020 12/19/20 | For Sale | $234,900 | +6.8% | $187 / Sq Ft | |
| 07/05/2018 07/05/18 | Sold | -- | -- | -- | View Prior Sale |
| 06/21/2018 06/21/18 | Pending | -- | -- | -- | |
| 06/08/2018 06/08/18 | For Sale | $219,950 | 0.0% | $175 / Sq Ft | |
| 05/29/2018 05/29/18 | Pending | -- | -- | -- | |
| 05/23/2018 05/23/18 | For Sale | $219,950 | -- | $175 / Sq Ft |
Purchase History
| Date | Type | Sale Price | Title Company |
|---|---|---|---|
| Vendors Lien | -- | Capital Title Of Texas | |
| Warranty Deed | -- | None Available | |
| Interfamily Deed Transfer | -- | None Available | |
| Warranty Deed | -- | -- |
Mortgage History
| Date | Status | Loan Amount | Loan Type |
|---|---|---|---|
| Open | $218,250 | New Conventional |
Source: Unlock MLS (Austin Board of REALTORS®)
MLS Number: 5311664
APN: 261136
- 12336 Little Emily Way
- 1101 E Parmer Ln Unit 305
- 12314 Furrow Cove Unit A
- 12302 Uttimer Ln
- 1007 Markham Ln Unit B
- 1007 Markham Ln Unit A
- 12319 Copperfield Dr
- 12325 Little Fatima Ln
- 12318 Copperfield Dr
- 1505 Arial Dr
- 1420 Verdana Dr
- 1512 Arial Dr
- 1529 Gautami Dr
- 1512 Berlin Ln
- 1015 E Yager Ln Unit 69
- 1015 E Yager Ln Unit 87
- 1015 E Yager Ln Unit 187
- 1015 E Yager Ln Unit 179
- 1015 E Yager Ln Unit 129
- 1316 Dexford Dr
- 1101 E Parmer Ln Unit 306
- 12315 Thompkins Dr
- 12302 Uttimer Ln
- 1200 E Parmer Ln
- 1003 Markham Ln
- 1003 Markham Ln Unit B
- 12323 Little Fatima Ln
- 1208 Dexford Dr
- 1000 E Yager Ln
- 1500 E Parmer Ln
- 12501 Tech Ridge Blvd
- 12214 Thompkins Dr Unit B
- 12800 Harrisglen Dr
- 12230 Cottage Promenade Ct
- 1015 E Yager Ln Unit 56
- 1015 E Yager Ln Unit 88
- 1015 E Yager Ln Unit 213
- 1015 E Yager Ln Unit 69
- 12200 Thompkins Dr Unit A
- 12214 Cottage Promenade Ct
