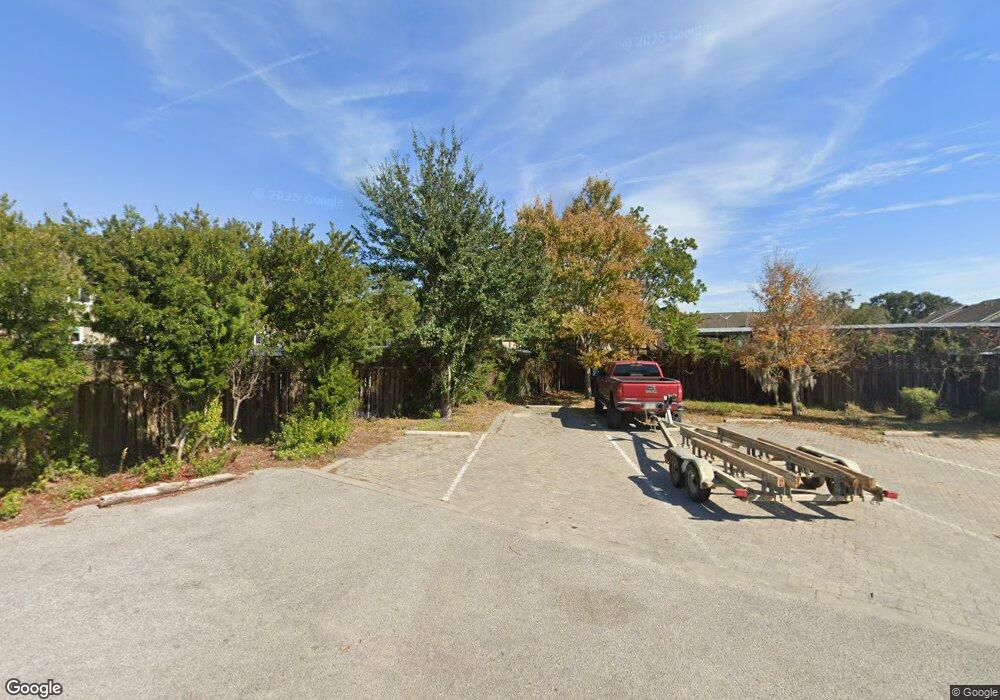12502 Apache Ave Unit 16 Savannah, GA 31419
Windsor Forest NeighborhoodEstimated Value: $296,197 - $334,000
3
Beds
3
Baths
1,735
Sq Ft
$180/Sq Ft
Est. Value
About This Home
This home is located at 12502 Apache Ave Unit 16, Savannah, GA 31419 and is currently estimated at $311,799, approximately $179 per square foot. 12502 Apache Ave Unit 16 is a home located in Chatham County with nearby schools including Windsor Forest Elementary School, Windsor Forest High School, and Southwest Middle School.
Ownership History
Date
Name
Owned For
Owner Type
Purchase Details
Closed on
Dec 20, 2021
Sold by
Coughlin Timothy Joseph
Bought by
Catalinacomfort Llc
Current Estimated Value
Home Financials for this Owner
Home Financials are based on the most recent Mortgage that was taken out on this home.
Original Mortgage
$162,400
Interest Rate
3.09%
Mortgage Type
New Conventional
Purchase Details
Closed on
Nov 30, 2021
Sold by
Valente Margaret
Bought by
Coughlin Timothy J
Home Financials for this Owner
Home Financials are based on the most recent Mortgage that was taken out on this home.
Original Mortgage
$162,400
Interest Rate
3.09%
Mortgage Type
New Conventional
Create a Home Valuation Report for This Property
The Home Valuation Report is an in-depth analysis detailing your home's value as well as a comparison with similar homes in the area
Home Values in the Area
Average Home Value in this Area
Purchase History
| Date | Buyer | Sale Price | Title Company |
|---|---|---|---|
| Catalinacomfort Llc | -- | -- | |
| Catalinacomfort Llc | -- | -- | |
| Coughlin Timothy J | $237,000 | -- |
Source: Public Records
Mortgage History
| Date | Status | Borrower | Loan Amount |
|---|---|---|---|
| Previous Owner | Coughlin Timothy J | $162,400 |
Source: Public Records
Tax History Compared to Growth
Tax History
| Year | Tax Paid | Tax Assessment Tax Assessment Total Assessment is a certain percentage of the fair market value that is determined by local assessors to be the total taxable value of land and additions on the property. | Land | Improvement |
|---|---|---|---|---|
| 2025 | $1,534 | $73,440 | $29,280 | $44,160 |
| 2024 | $1,534 | $76,000 | $29,280 | $46,720 |
| 2023 | $667 | $79,680 | $29,280 | $50,400 |
| 2022 | $1,351 | $79,960 | $29,280 | $50,680 |
| 2021 | $2,082 | $64,280 | $29,280 | $35,000 |
| 2020 | $1,354 | $64,280 | $29,280 | $35,000 |
| 2019 | $2,079 | $64,280 | $29,280 | $35,000 |
| 2018 | $2,075 | $64,040 | $29,280 | $34,760 |
| 2017 | $1,849 | $62,040 | $29,280 | $32,760 |
| 2016 | $1,173 | $60,440 | $29,280 | $31,160 |
| 2015 | $1,828 | $76,240 | $29,280 | $46,960 |
| 2014 | $2,348 | $76,920 | $0 | $0 |
Source: Public Records
Map
Nearby Homes
- 12502 Apache Ave Unit 38
- 12502 Apache Ave Unit 18
- 12300 Apache Ave Unit 312
- 12300 Apache Ave Unit 1406
- 12300 Apache Ave Unit 1106
- 12300 Apache Ave Unit 1122
- 12300 Apache Ave Unit 213
- 12300 Apache Ave Unit 804
- 12300 Apache Ave Unit 913
- 12300 Apache Ave Unit 307
- 12300 Apache Ave Unit 605
- 12300 Apache Ave Unit 224
- 12300 Apache Ave Unit 1712
- 12300 Apache Ave Unit 704
- Gwinnett Plan at Hidden Pointe
- Fulton Plan at Hidden Pointe
- 118 Hidden Way
- 116 Hidden Way
- 114 Hidden Way
- 112 Hidden Way
- 12502 Apache Ave Unit 22
- 12502 Apache Ave Unit 40
- 12502 Apache Ave Unit 42
- 12502 Apache Ave Unit 21
- 12502 Apache Ave Unit 19
- 12502 Apache Ave Unit 20
- 12502 Apache Ave Unit 5
- 12502 Apache Ave Unit 14
- 12502 Apache Ave Unit 37
- 12502 Apache Ave Unit 25
- 12502 Apache Ave Unit 41
- 12502 Apache Ave
- 12502 Apache Ave Unit 13
- 12502 Apache Ave Unit 39
- 12502 Apache Ave
- 12502 Apache Ave
- 12502 Apache Ave
- 12502 Apache Ave
- 12502 Apache Ave
- 12502 Apache Ave
