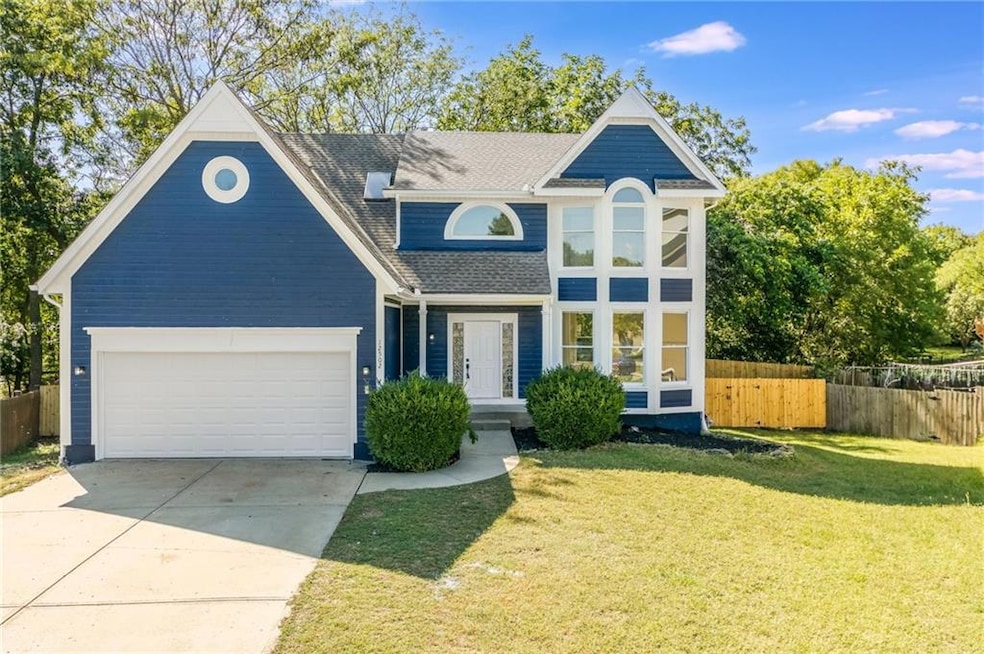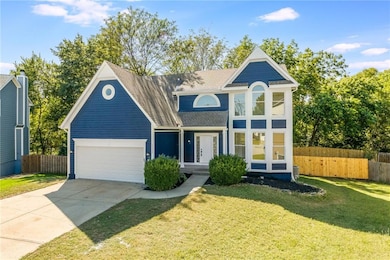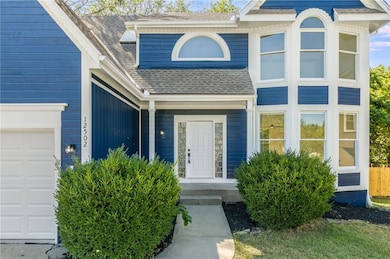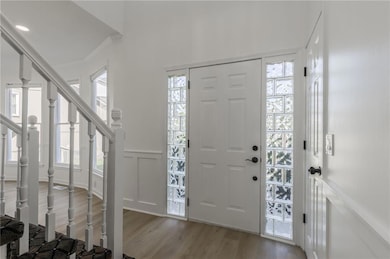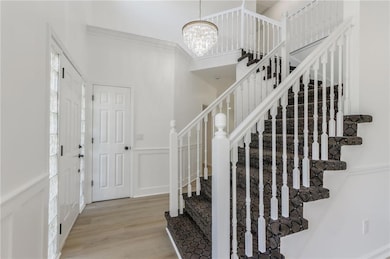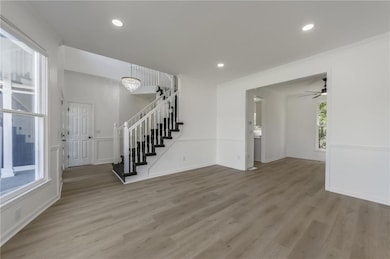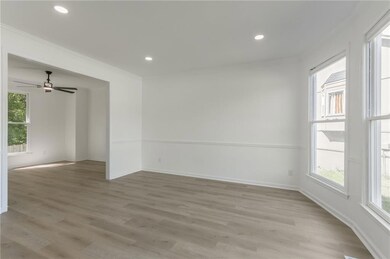12502 S Shannan Cir Olathe, KS 66062
Estimated payment $2,917/month
Highlights
- Deck
- Recreation Room
- Vaulted Ceiling
- Olathe East Sr High School Rated A-
- Freestanding Bathtub
- 4-minute walk to Woodbrook Park
About This Home
A total transformation—every surface, finish, and feature has been beautifully reimagined for your modern lifestyle! Two-story nestled in an Olathe culdesac. Back in a seriously stylish way, glass block sidelites frame each side of the front door while the exterior pops with a bold coat of fresh paint. All new flooring and light fixtures continue through each level. Stunning custom kitchen with double ovens makes holiday hosting a breeze! The primary bath has a striking walk-in wet room which showcases dual rainfall showerheads and a free standing soaking tub, all set against large-format tile walls and textured stone floor. The backlit recessed niche creates a soft, ambient glow at night while the overhead skylight floods the space with natural light all-day long. Hallway bathroom outfitted with a sleek, floating, double vanity. Secondary bedroom with a unique vaulted ceiling, bay of windows and cozy loft area. Multiple living areas—including a family room with fireplace, eat-in kitchen, and basement rec room—give you the freedom to use the formal living and dining rooms your way. An abundance of options for storage/organization with an oversized primary walk-in closet, overhead garage storage and utility room with built-in shelving. Two sets of sliding doors provide seamless flow to the new-build deck in the fully fenced yard. This two-story nestled in an Olathe cul de sac is ready to deliver a true high-end living experience!
Listing Agent
Keller Williams Realty Partners Inc. Brokerage Phone: 913-579-7622 License #SP00223768 Listed on: 10/06/2025

Home Details
Home Type
- Single Family
Est. Annual Taxes
- $4,909
Year Built
- Built in 1993
Lot Details
- 9,497 Sq Ft Lot
- Side Green Space
- Cul-De-Sac
- Wood Fence
- Paved or Partially Paved Lot
Parking
- 2 Car Attached Garage
- Garage Door Opener
Home Design
- Traditional Architecture
- Frame Construction
- Composition Roof
Interior Spaces
- 2-Story Property
- Vaulted Ceiling
- Ceiling Fan
- Fireplace With Gas Starter
- Thermal Windows
- Family Room with Fireplace
- Separate Formal Living Room
- Formal Dining Room
- Recreation Room
- Finished Basement
- Natural lighting in basement
- Laundry Room
Kitchen
- Eat-In Kitchen
- Built-In Double Oven
- Cooktop
- Dishwasher
- Stainless Steel Appliances
- Disposal
Flooring
- Carpet
- Tile
- Vinyl
Bedrooms and Bathrooms
- 4 Bedrooms
- Freestanding Bathtub
- Soaking Tub
Outdoor Features
- Deck
Schools
- Heatherstone Elementary School
- Olathe East High School
Utilities
- Central Air
- Heating System Uses Natural Gas
Community Details
- No Home Owners Association
- Woodbrook Subdivision
Listing and Financial Details
- Assessor Parcel Number Dp78900000-0325
- $0 special tax assessment
Map
Home Values in the Area
Average Home Value in this Area
Tax History
| Year | Tax Paid | Tax Assessment Tax Assessment Total Assessment is a certain percentage of the fair market value that is determined by local assessors to be the total taxable value of land and additions on the property. | Land | Improvement |
|---|---|---|---|---|
| 2024 | $4,910 | $43,643 | $7,590 | $36,053 |
| 2023 | $4,804 | $41,883 | $6,325 | $35,558 |
| 2022 | $4,199 | $35,661 | $5,505 | $30,156 |
| 2021 | $4,353 | $35,190 | $5,505 | $29,685 |
| 2020 | $4,153 | $33,281 | $5,001 | $28,280 |
| 2019 | $3,941 | $31,383 | $5,001 | $26,382 |
| 2018 | $3,865 | $30,567 | $4,541 | $26,026 |
| 2017 | $3,623 | $28,370 | $3,972 | $24,398 |
| 2016 | $3,288 | $26,427 | $3,972 | $22,455 |
| 2015 | $3,108 | $25,012 | $3,972 | $21,040 |
| 2013 | -- | $23,759 | $3,972 | $19,787 |
Property History
| Date | Event | Price | List to Sale | Price per Sq Ft |
|---|---|---|---|---|
| 11/15/2025 11/15/25 | Pending | -- | -- | -- |
| 11/12/2025 11/12/25 | Price Changed | $474,950 | -3.1% | $178 / Sq Ft |
| 11/05/2025 11/05/25 | Price Changed | $489,950 | -1.0% | $183 / Sq Ft |
| 10/24/2025 10/24/25 | Price Changed | $495,000 | -1.0% | $185 / Sq Ft |
| 10/06/2025 10/06/25 | For Sale | $500,000 | -- | $187 / Sq Ft |
Purchase History
| Date | Type | Sale Price | Title Company |
|---|---|---|---|
| Warranty Deed | -- | Superior Title |
Mortgage History
| Date | Status | Loan Amount | Loan Type |
|---|---|---|---|
| Open | $377,600 | Construction |
Source: Heartland MLS
MLS Number: 2579303
APN: DP78900000-0325
- 12464 S Mullen Cir
- 12426 S Mullen Cir
- 12534 S Alcan Cir
- 12301 S Alden St
- 16014 S Twilight Ln
- 16047 S Twilight Ln
- 16204 S Twilight Ln
- 16046 S Twilight Ln
- 16030 S Twilight Ln
- 16019 S Twilight Ln
- 16063 S Twilight Ln
- 15982 S Twilight Ln
- 15998 S Twilight Ln
- 15934 S Twilight Ln
- 12764 S Constance St
- 12293 S Mullen Rd
- 14268 W 124th St
- 13014 S Constance St
- 13028 S Constance St
- 14300 W 123rd St
