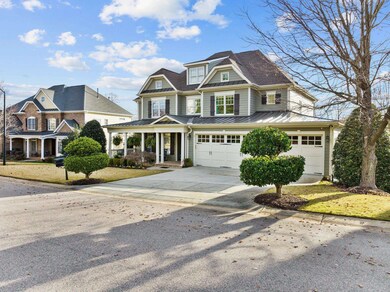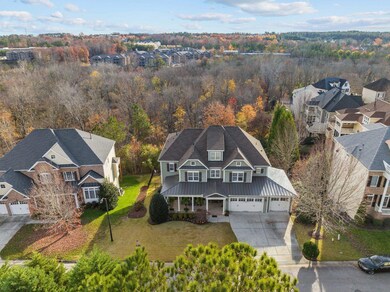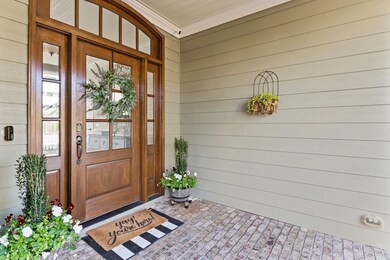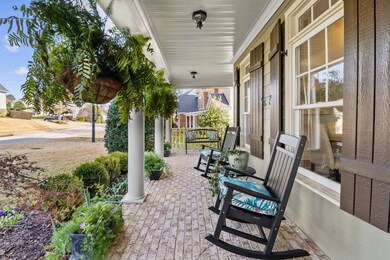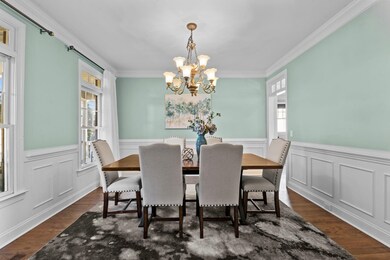
12504 Angel Falls Rd Raleigh, NC 27614
Falls Lake NeighborhoodHighlights
- Golf Course Community
- Deck
- Recreation Room
- Wakefield Middle Rated A-
- Family Room with Fireplace
- Traditional Architecture
About This Home
As of February 2024Absolute STUNNER! Live well & entertain well! 6 bdrm, 5ba & 3 car gar. basement home in Wakefield. Curb appeal is right out of "Southern Living"! You're greeted by a huge porch, board & batten shutters & gorg. glass door. Prettiest updated kitchen w/Thermadoor range, Thermador refrig. & dishwasher custom cabs. vegetable sink, , wine cab., farmhouse sink & unique "skullery" area w/overflow space for office, homework, baking, bar - so many uses! Huge walk-in pantry. Light filled keeping room perfect for den or reading area. 2 story family room open to brk nook. Guest bdrm on main w/full ba. Upstairs owners suite w/sitting area, whirlpool tub, walk-in shower, dual vanities & custom closet w/island & jewelry cabinet. 3 other secondary bdrms, laundry & 2 full ba's on this flr. You'll love the finished basement w/ stone fireplace, TV area, in-law, nanny or teen suite w/ kitchenette, bedroom & full bath & huge pool table space. Coolest feature- enjoy a huge basketball court (so many uses!) Home has a screen porch, multiple decks & patio area w/stone fireplace & blt. in grill. Fenced yard, perfect for play & pets.
Last Agent to Sell the Property
Allen Tate/Raleigh-Falls Neuse License #191584 Listed on: 12/03/2022

Home Details
Home Type
- Single Family
Est. Annual Taxes
- $6,489
Year Built
- Built in 2006
Lot Details
- 0.46 Acre Lot
- Fenced Yard
- Irrigation Equipment
- Landscaped with Trees
- Property is zoned R-6
HOA Fees
- $23 Monthly HOA Fees
Parking
- 3 Car Attached Garage
- Workshop in Garage
- Front Facing Garage
- Private Driveway
Home Design
- Traditional Architecture
- Brick or Stone Mason
- Radon Mitigation System
- Stone
Interior Spaces
- 2-Story Property
- Wet Bar
- Bookcases
- Coffered Ceiling
- Tray Ceiling
- Smooth Ceilings
- High Ceiling
- Ceiling Fan
- Entrance Foyer
- Family Room with Fireplace
- 3 Fireplaces
- Living Room
- Breakfast Room
- Dining Room
- Den with Fireplace
- Recreation Room
- Bonus Room
- Screened Porch
- Utility Room
- Keeping Room
- Fire and Smoke Detector
Kitchen
- Butlers Pantry
- Convection Oven
- Gas Range
- Microwave
- Dishwasher
- Granite Countertops
Flooring
- Wood
- Carpet
- Tile
Bedrooms and Bathrooms
- 6 Bedrooms
- Main Floor Bedroom
- Walk-In Closet
- In-Law or Guest Suite
- 5 Full Bathrooms
- Double Vanity
- Private Water Closet
- Whirlpool Bathtub
- Shower Only
- Walk-in Shower
Laundry
- Laundry Room
- Laundry on upper level
Finished Basement
- Exterior Basement Entry
- Fireplace in Basement
Outdoor Features
- Deck
- Patio
- Outdoor Gas Grill
- Rain Gutters
Schools
- Wakefield Elementary And Middle School
- Wakefield High School
Utilities
- Forced Air Zoned Heating and Cooling System
- Floor Furnace
- Heating System Uses Natural Gas
- Gas Water Heater
Community Details
Overview
- Wakefield HOA / Ppm Association
- Wakefield Subdivision
Recreation
- Golf Course Community
Ownership History
Purchase Details
Home Financials for this Owner
Home Financials are based on the most recent Mortgage that was taken out on this home.Purchase Details
Home Financials for this Owner
Home Financials are based on the most recent Mortgage that was taken out on this home.Purchase Details
Home Financials for this Owner
Home Financials are based on the most recent Mortgage that was taken out on this home.Purchase Details
Home Financials for this Owner
Home Financials are based on the most recent Mortgage that was taken out on this home.Purchase Details
Home Financials for this Owner
Home Financials are based on the most recent Mortgage that was taken out on this home.Similar Homes in Raleigh, NC
Home Values in the Area
Average Home Value in this Area
Purchase History
| Date | Type | Sale Price | Title Company |
|---|---|---|---|
| Warranty Deed | $1,185,000 | Attorneys Title | |
| Warranty Deed | $965,000 | -- | |
| Warranty Deed | $765,000 | None Available | |
| Warranty Deed | $375,000 | -- | |
| Special Warranty Deed | $3,700,000 | -- |
Mortgage History
| Date | Status | Loan Amount | Loan Type |
|---|---|---|---|
| Open | $766,550 | New Conventional | |
| Previous Owner | $760,000 | New Conventional | |
| Previous Owner | $60,000 | New Conventional | |
| Previous Owner | $245,000 | Credit Line Revolving | |
| Previous Owner | $410,500 | New Conventional | |
| Previous Owner | $417,000 | New Conventional | |
| Previous Owner | $178,000 | Credit Line Revolving | |
| Previous Owner | $76,500 | Credit Line Revolving | |
| Previous Owner | $612,000 | Purchase Money Mortgage | |
| Previous Owner | $471,750 | Unknown | |
| Previous Owner | $375,000 | Purchase Money Mortgage | |
| Previous Owner | $22,000 | Unknown |
Property History
| Date | Event | Price | Change | Sq Ft Price |
|---|---|---|---|---|
| 02/12/2024 02/12/24 | Sold | $1,185,000 | +7.8% | $232 / Sq Ft |
| 01/26/2024 01/26/24 | Pending | -- | -- | -- |
| 01/25/2024 01/25/24 | For Sale | $1,099,000 | +13.9% | $215 / Sq Ft |
| 12/15/2023 12/15/23 | Off Market | $965,000 | -- | -- |
| 01/27/2023 01/27/23 | Sold | $965,000 | +1.6% | $189 / Sq Ft |
| 12/11/2022 12/11/22 | Pending | -- | -- | -- |
| 12/02/2022 12/02/22 | For Sale | $950,000 | -- | $186 / Sq Ft |
Tax History Compared to Growth
Tax History
| Year | Tax Paid | Tax Assessment Tax Assessment Total Assessment is a certain percentage of the fair market value that is determined by local assessors to be the total taxable value of land and additions on the property. | Land | Improvement |
|---|---|---|---|---|
| 2024 | $8,732 | $1,003,069 | $110,000 | $893,069 |
| 2023 | $6,984 | $638,880 | $65,000 | $573,880 |
| 2022 | $6,489 | $638,880 | $65,000 | $573,880 |
| 2021 | $6,236 | $638,880 | $65,000 | $573,880 |
| 2020 | $6,123 | $638,880 | $65,000 | $573,880 |
| 2019 | $7,568 | $651,340 | $59,400 | $591,940 |
| 2018 | $7,137 | $651,340 | $59,400 | $591,940 |
| 2017 | $6,796 | $651,340 | $59,400 | $591,940 |
| 2016 | $6,656 | $651,340 | $59,400 | $591,940 |
| 2015 | $7,573 | $729,451 | $140,300 | $589,151 |
| 2014 | -- | $729,451 | $140,300 | $589,151 |
Agents Affiliated with this Home
-
Jenny Simon
J
Seller's Agent in 2024
Jenny Simon
EXP Realty LLC
(704) 804-9015
2 in this area
3 Total Sales
-
Mark Elbourno

Buyer's Agent in 2024
Mark Elbourno
Hodge & Kittrell Sotheby's Int
(919) 877-6060
4 in this area
53 Total Sales
-
Colleen Blatz

Seller's Agent in 2023
Colleen Blatz
Allen Tate/Raleigh-Falls Neuse
(919) 610-1696
31 in this area
224 Total Sales
-
Franklin Roberts
F
Buyer's Agent in 2023
Franklin Roberts
Lovette Properties LLC
(919) 740-3440
4 in this area
119 Total Sales
Map
Source: Doorify MLS
MLS Number: 2485970
APN: 1830.03-20-1358-000
- 12508 Angel Falls Rd
- 12424 Beauvoir St
- 2933 Elmfield St
- 12308 Bunchgrass Ln
- 12452 Richmond Run Dr
- 12500 Richmond Run Dr
- 12412 Mayhurst Place
- 13121 Sargas St
- 14200 Falls of Neuse Rd
- 10900 Common Oaks Dr
- 12612 Gallant Place
- 12510 Megan Hill Ct
- 2404 Carriage Oaks Dr
- 2800 Charleston Oaks Dr
- 2817 Peachleaf St
- 2308 Carriage Oaks Dr
- 14309 Foxcroft Rd
- 2307 Carriage Oaks Dr
- 10609 Brookside Reserve Rd
- 10605 Brookside Reserve Rd

