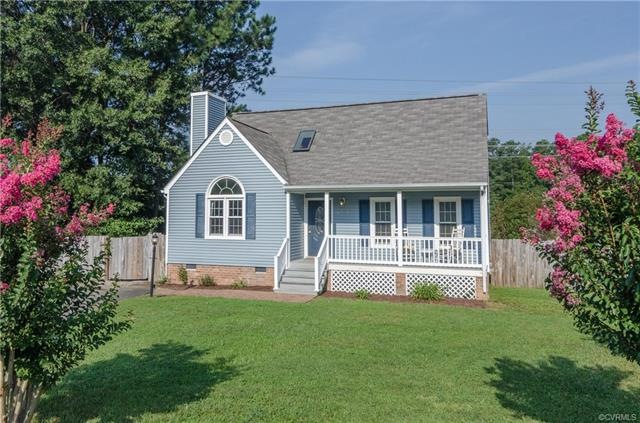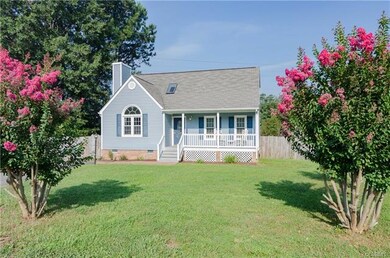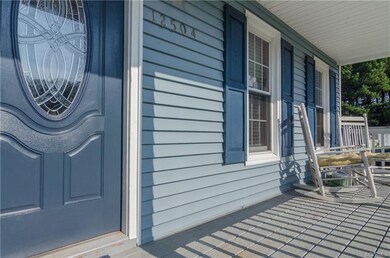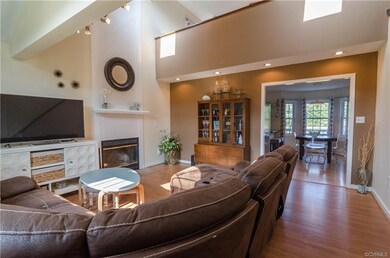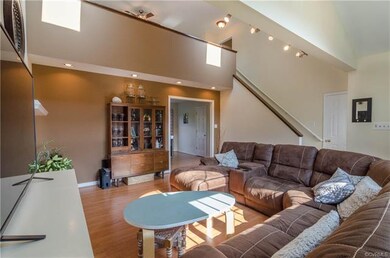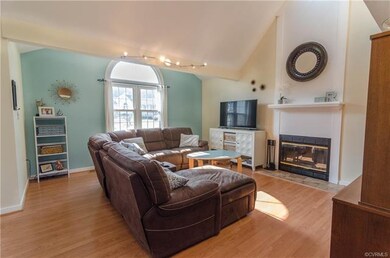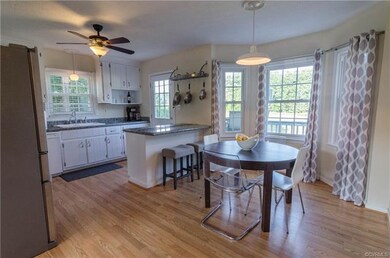
12504 Edmiston Ct Midlothian, VA 23114
Estimated Value: $342,000 - $362,000
Highlights
- Cape Cod Architecture
- Deck
- Thermal Windows
- Midlothian High School Rated A
- Granite Countertops
- Cul-De-Sac
About This Home
As of October 2018You're going to love this one! Excellent schools, end of a cul-de-sac, charming cape style with exterior and system features that include: vinyl siding, roof replaced in 2013, replacement windows, central air, gas heat and hot water, inviting front porch, rear entertaining deck, attached storage, oversized detached shed with electricity and workspace, fire pit, and backyard space and privacy unmatched by anything else in the neighborhood! Inside, the living room has vaulted ceilings and skylights, walkout bay for extra space and natural light, recessed lighting, and fireplace; the eat-in kitchen also has a walkout bay window, granite counters, breakfast bar, triple lazy susan, pot rack, pantry, and rear deck entry; upstairs, the large loft area/family is open and versatile for additional entertaining space, and the sizeable master suite with walk-in closet, vanity area and attached bath completes the upper level. Two more bedrooms, additional full bath, and laundry area finish off the downstairs. Flow, charm, function, location, and affordability make this one a rare catch, so make it your home before someone else does!
Last Agent to Sell the Property
Samson Properties License #0225184619 Listed on: 09/10/2018

Home Details
Home Type
- Single Family
Est. Annual Taxes
- $1,933
Year Built
- Built in 1990
Lot Details
- 0.42 Acre Lot
- Cul-De-Sac
- Privacy Fence
- Back Yard Fenced
- Zoning described as R7
Home Design
- Cape Cod Architecture
- Frame Construction
- Shingle Roof
- Asphalt Roof
- Vinyl Siding
Interior Spaces
- 1,604 Sq Ft Home
- 1-Story Property
- Ceiling Fan
- Skylights
- Recessed Lighting
- Wood Burning Fireplace
- Thermal Windows
- Laminate Flooring
- Crawl Space
Kitchen
- Eat-In Kitchen
- Induction Cooktop
- Microwave
- Dishwasher
- Granite Countertops
- Disposal
Bedrooms and Bathrooms
- 3 Bedrooms
- En-Suite Primary Bedroom
- Walk-In Closet
- 2 Full Bathrooms
Parking
- No Garage
- Oversized Parking
- Driveway
- Paved Parking
Outdoor Features
- Deck
- Shed
- Front Porch
Schools
- Evergreen Elementary School
- Midlothian Middle School
- Midlothian High School
Utilities
- Forced Air Heating and Cooling System
- Heating System Uses Natural Gas
- Gas Water Heater
Community Details
- St George Subdivision
Listing and Financial Details
- Tax Lot 32
- Assessor Parcel Number 733-69-39-56-700-000
Ownership History
Purchase Details
Home Financials for this Owner
Home Financials are based on the most recent Mortgage that was taken out on this home.Purchase Details
Home Financials for this Owner
Home Financials are based on the most recent Mortgage that was taken out on this home.Purchase Details
Home Financials for this Owner
Home Financials are based on the most recent Mortgage that was taken out on this home.Purchase Details
Home Financials for this Owner
Home Financials are based on the most recent Mortgage that was taken out on this home.Similar Homes in Midlothian, VA
Home Values in the Area
Average Home Value in this Area
Purchase History
| Date | Buyer | Sale Price | Title Company |
|---|---|---|---|
| Wasmund Jennifer L | $234,000 | Attorney | |
| Robinson Dante A | $189,000 | Attorney | |
| Kasarda Ross | $166,000 | -- | |
| Gilbert Jennifer L | $105,000 | -- |
Mortgage History
| Date | Status | Borrower | Loan Amount |
|---|---|---|---|
| Open | Wasmund Jennifer L | $217,000 | |
| Closed | Wasmund Jennifer L | $222,300 | |
| Previous Owner | Robinson Dante A | $196,166 | |
| Previous Owner | Kasarda Ross | $201,058 | |
| Previous Owner | Kasarda Ross | $166,000 | |
| Previous Owner | Gilbert Jennifer L | $90,000 |
Property History
| Date | Event | Price | Change | Sq Ft Price |
|---|---|---|---|---|
| 10/24/2018 10/24/18 | Sold | $234,000 | +2.2% | $146 / Sq Ft |
| 09/11/2018 09/11/18 | Pending | -- | -- | -- |
| 09/10/2018 09/10/18 | For Sale | $229,000 | +20.6% | $143 / Sq Ft |
| 04/15/2016 04/15/16 | Sold | $189,900 | 0.0% | $118 / Sq Ft |
| 03/07/2016 03/07/16 | Pending | -- | -- | -- |
| 03/05/2016 03/05/16 | For Sale | $189,900 | -- | $118 / Sq Ft |
Tax History Compared to Growth
Tax History
| Year | Tax Paid | Tax Assessment Tax Assessment Total Assessment is a certain percentage of the fair market value that is determined by local assessors to be the total taxable value of land and additions on the property. | Land | Improvement |
|---|---|---|---|---|
| 2024 | $2,730 | $294,300 | $56,000 | $238,300 |
| 2023 | $2,503 | $275,100 | $54,000 | $221,100 |
| 2022 | $2,348 | $255,200 | $52,000 | $203,200 |
| 2021 | $2,204 | $225,100 | $50,000 | $175,100 |
| 2020 | $2,033 | $214,000 | $48,000 | $166,000 |
| 2019 | $1,959 | $206,200 | $48,000 | $158,200 |
| 2018 | $1,933 | $203,500 | $48,000 | $155,500 |
| 2017 | $1,884 | $191,000 | $48,000 | $143,000 |
| 2016 | $1,778 | $185,200 | $46,000 | $139,200 |
| 2015 | $1,693 | $173,700 | $46,000 | $127,700 |
| 2014 | $1,629 | $167,100 | $44,000 | $123,100 |
Agents Affiliated with this Home
-
Dennis Norwood

Seller's Agent in 2018
Dennis Norwood
Samson Properties
(804) 201-8348
2 in this area
109 Total Sales
-
Scott Salvant

Seller Co-Listing Agent in 2018
Scott Salvant
Samson Properties
(804) 402-2854
2 in this area
115 Total Sales
-
Randi Tormollen

Buyer's Agent in 2018
Randi Tormollen
Long & Foster
(804) 439-9000
4 in this area
67 Total Sales
-
James Strum

Seller's Agent in 2016
James Strum
Long & Foster
(804) 432-3408
43 in this area
573 Total Sales
Map
Source: Central Virginia Regional MLS
MLS Number: 1832537
APN: 733-69-39-56-700-000
- 12507 Needle Rush Way
- 12324 Boxford Ln
- 1409 Sycamore Ridge Ct
- 1215 Gladstone Glen Place
- 1217 Gladstone Glen Place
- 1412 Darrell Dr
- 1411 Walton Bluff Terrace
- 1448 Braisden Rd
- 1725 Upperbury Dr
- 1305 Lockett Ridge Rd
- 1025 Arborway Ln
- 13102 Walton Bluff Place
- 1326 Wesanne Ln
- 1206 Cedar Crossing Terrace
- 11970 Lucks Ln
- 11960 Lucks Ln
- 11950 Lucks Ln
- 2800 Fox Chase Ln
- 2501 Brookforest Rd
- 2519 Brookforest Rd
- 12504 Edmiston Ct
- 1801 E Evergreen Pkwy
- 12502 Edmiston Ct
- 12506 Edmiston Ct
- 12500 Edmiston Ct
- 1811 E Evergreen Pkwy
- 12505 Edmiston Ct
- 12503 Edmiston Ct
- 12623 Horseshoe Bay Ct
- 1706 Edmiston Way
- 12624 Horseshoe Bay Ct
- 12504 Rue Noelle Ct
- 1708 Edmiston Way
- 1701 Edmiston Way
- 12502 Rue Noelle Ct
- 1703 Edmiston Way
- 1710 Edmiston Way
- 12621 Horseshoe Bay Ct
- 12622 Horseshoe Bay Ct
- 12506 Rue Noelle Ct
