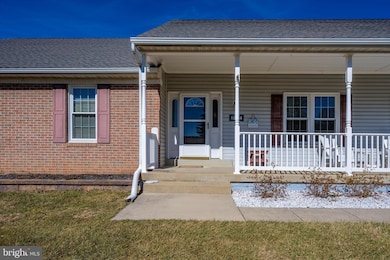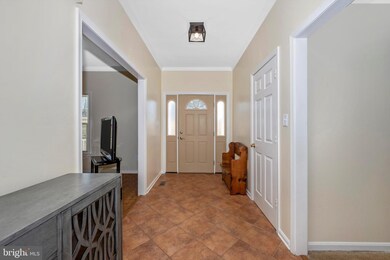
12504 Sandra Lee Ct Monrovia, MD 21770
Green Valley NeighborhoodHighlights
- In Ground Pool
- 1.2 Acre Lot
- Rambler Architecture
- Kemptown Elementary School Rated A-
- Recreation Room
- Main Floor Bedroom
About This Home
As of March 2022Be prepared to FALL in LOVE with this absolutely STUNNING rancher! Located in sought-after Monrovia on a quiet street with NO HOA. This custom built home has been meticulously maintained and updated by the original owners. You will immediately be greeted by a beautiful 1.2 acre lot, detailed hardscape, 4-garage spaces, and a charming all vinyl front porch with electric. Enjoy the open floorplan that boasts 3 large bedrooms, 3 full baths, and almost 2,700 square feet of finished space! The main level features an open foyer, living room with wood burning fireplace, eat-in country kitchen with granite counter tops and white cabinets, dining room, full bath with tub shower, and a laundry/ mud room, and egress' to the double-tiered deck and attached garage. The primary bedroom offers a large walk-in closet and updated bathroom with jet tub. The two other sizeable bedrooms offer ceiling fans and large closets for storage. On the lower level, you will find a recreational area perfect for a large TV and sofa, bonus room with walk-in closet that can be used as a 4th bedroom, full bath with standing shower, and a whole lot of storage with a walk-out condition. This area can be very easily finished! That's not all... You will enjoy summer nights grilling and dining alfresco on the double-tiered deck and lots of sunny days in the fenced-in 16x34 inground pool! Store all your hobby cars in the heated and cooled two-level 2-car detached garage or create your dream workshop. Don't forget to park your RV in the driveway with convenient 50 amp plug from garage. Recent updates include: Widened Driveway, Fresh Paint (2020), Interior/Exterior HVAC (2017), Kitchen Renovation (2017), Windows (2017), Roof (2014), Well Pump (2013), Exterior Shed (2018), Septic Pumped (2020), and Water Neutralizer Serviced. This home is perfectly situated just minutes from I-70, I-270, RT 27, RT 144, and all the conveniences of Mt. Airy & Green Valley. Welcome Home!
Last Agent to Sell the Property
RE/MAX Realty Plus License #681744 Listed on: 02/23/2022

Home Details
Home Type
- Single Family
Est. Annual Taxes
- $4,894
Year Built
- Built in 1994
Lot Details
- 1.2 Acre Lot
- Property is zoned R1
Parking
- 4 Garage Spaces | 2 Direct Access and 2 Detached
- Parking Storage or Cabinetry
- Front Facing Garage
- Side Facing Garage
- Garage Door Opener
- Driveway
Home Design
- Rambler Architecture
- Brick Exterior Construction
- Block Foundation
- Frame Construction
- Vinyl Siding
Interior Spaces
- Property has 2 Levels
- Chair Railings
- Crown Molding
- Ceiling Fan
- Recessed Lighting
- Wood Burning Fireplace
- Entrance Foyer
- Family Room Off Kitchen
- Living Room
- Combination Kitchen and Dining Room
- Recreation Room
- Bonus Room
- Storage Room
- Utility Room
- Carpet
Kitchen
- Eat-In Country Kitchen
- Electric Oven or Range
- Stove
- Built-In Microwave
- Ice Maker
- Dishwasher
- Upgraded Countertops
Bedrooms and Bathrooms
- 3 Main Level Bedrooms
- En-Suite Primary Bedroom
- En-Suite Bathroom
- Walk-In Closet
- Soaking Tub
- Bathtub with Shower
Laundry
- Laundry Room
- Laundry on main level
- Dryer
- Washer
Partially Finished Basement
- Walk-Out Basement
- Connecting Stairway
- Interior and Exterior Basement Entry
Pool
- In Ground Pool
- Permits for Pool
Schools
- Kemptown Elementary School
- Windsor Knolls Middle School
- Linganore High School
Utilities
- Central Air
- Heat Pump System
- Vented Exhaust Fan
- Well
- Electric Water Heater
- Water Conditioner is Owned
- Septic Tank
Community Details
- No Home Owners Association
- Sundown Manor Subdivision
Listing and Financial Details
- Home warranty included in the sale of the property
- Tax Lot 302
- Assessor Parcel Number 1109282505
Ownership History
Purchase Details
Home Financials for this Owner
Home Financials are based on the most recent Mortgage that was taken out on this home.Purchase Details
Purchase Details
Purchase Details
Home Financials for this Owner
Home Financials are based on the most recent Mortgage that was taken out on this home.Purchase Details
Similar Homes in Monrovia, MD
Home Values in the Area
Average Home Value in this Area
Purchase History
| Date | Type | Sale Price | Title Company |
|---|---|---|---|
| Deed | $650,000 | None Listed On Document | |
| Interfamily Deed Transfer | -- | None Available | |
| Deed | -- | -- | |
| Deed | $204,494 | -- | |
| Deed | $75,900 | -- |
Mortgage History
| Date | Status | Loan Amount | Loan Type |
|---|---|---|---|
| Open | $520,000 | New Conventional | |
| Previous Owner | $188,000 | New Conventional | |
| Previous Owner | $150,000 | Credit Line Revolving | |
| Previous Owner | $150,000 | Credit Line Revolving | |
| Previous Owner | $155,000 | No Value Available |
Property History
| Date | Event | Price | Change | Sq Ft Price |
|---|---|---|---|---|
| 06/26/2025 06/26/25 | Price Changed | $769,000 | -3.9% | $203 / Sq Ft |
| 05/15/2025 05/15/25 | For Sale | $799,999 | +23.1% | $211 / Sq Ft |
| 03/31/2022 03/31/22 | Sold | $650,000 | +8.4% | $242 / Sq Ft |
| 02/25/2022 02/25/22 | Pending | -- | -- | -- |
| 02/23/2022 02/23/22 | For Sale | $599,900 | -- | $223 / Sq Ft |
Tax History Compared to Growth
Tax History
| Year | Tax Paid | Tax Assessment Tax Assessment Total Assessment is a certain percentage of the fair market value that is determined by local assessors to be the total taxable value of land and additions on the property. | Land | Improvement |
|---|---|---|---|---|
| 2024 | $5,850 | $470,900 | $141,800 | $329,100 |
| 2023 | $5,411 | $453,133 | $0 | $0 |
| 2022 | $5,204 | $435,367 | $0 | $0 |
| 2021 | $4,988 | $417,600 | $127,700 | $289,900 |
| 2020 | $5,022 | $415,867 | $0 | $0 |
| 2019 | $4,958 | $414,133 | $0 | $0 |
| 2018 | $4,833 | $412,400 | $127,700 | $284,700 |
| 2017 | $4,872 | $412,400 | $0 | $0 |
| 2016 | $4,508 | $406,733 | $0 | $0 |
| 2015 | $4,508 | $403,900 | $0 | $0 |
| 2014 | $4,508 | $403,900 | $0 | $0 |
Agents Affiliated with this Home
-
Shannon Flannery

Seller's Agent in 2025
Shannon Flannery
Maurer Realty
(240) 938-1963
5 in this area
212 Total Sales
-
Blake Haegele

Seller's Agent in 2022
Blake Haegele
RE/MAX
(240) 315-8599
3 in this area
102 Total Sales
Map
Source: Bright MLS
MLS Number: MDFR2014840
APN: 09-282505
- 12361 Fingerboard Rd
- 12353 Fingerboard Rd
- 3887 Saint Clair Ct
- 12645 Fingerboard Rd
- 3321 Sue Mac Ct
- 3800 Purdum Dr
- 13108 Manor Dr
- 13116 Manor Dr
- 3105 Will Mill Terrace
- 13128 Manor Dr
- 10960 Tavern Mews
- 4712 Hazelnut Ct
- 4801 Railway Cir
- 13206 Manor Dr S
- 4105 Lynn Burke Rd
- 10109 Johns Dr
- 3828 Greenridge Dr
- 3505 Franks Terrace
- 4321 Lynn Burke Rd
- 4571 Lynn Burke Rd






