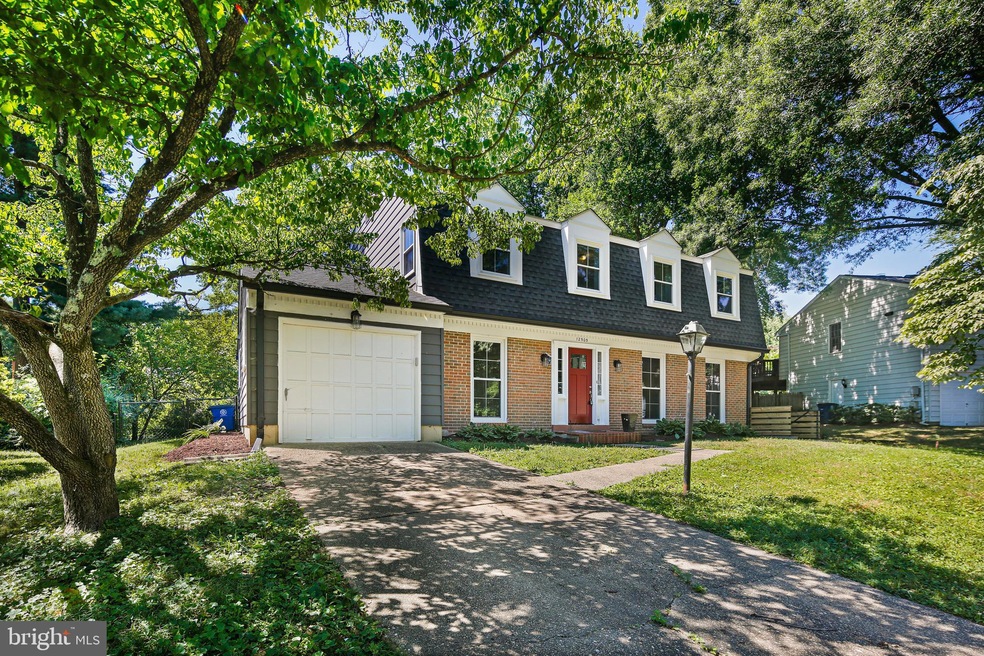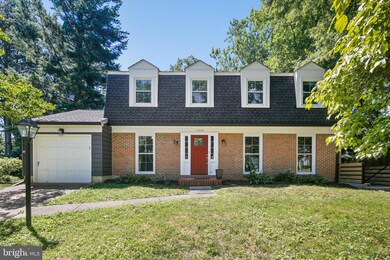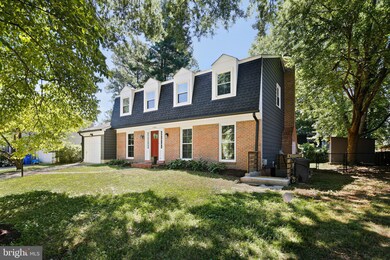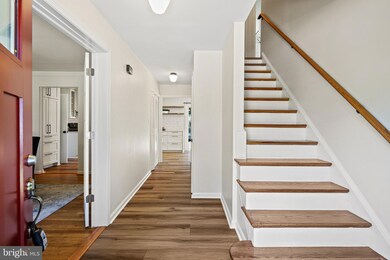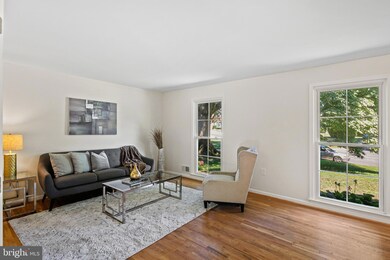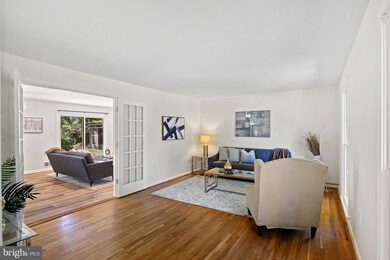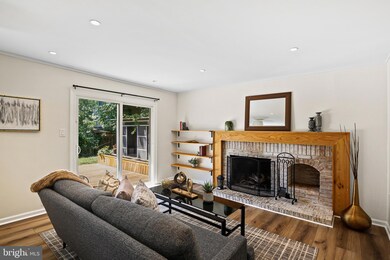
12505 Arbor View Terrace Silver Spring, MD 20902
Highlights
- Colonial Architecture
- No HOA
- Forced Air Heating and Cooling System
- 1 Fireplace
- 1 Car Direct Access Garage
- Humidifier
About This Home
As of August 2024COMING SOON!
Welcome home to this sun-filled and newly renovated colonial that sits tucked away on a lovely cul-de-sac in the sought after Glenfield Manor neighborhood (with NO HOA!)
The main level features a spacious living room, formal dining room, powder room, laundry room, and a large, updated kitchen with an additional dining area and fire place that leads to the fully fenced yard. Upstairs you'll find all four bedrooms and two full baths- and wait until you see the closet in the owner's suite!
In the basement, you'll find a large apartment with private entrance perfect for guests or renting, plus a large unfinished portion for storage or to complete however you wish!
The large, private lot is perfect for playing, gardening, and entertaining friends and family. The serene deck is perfect for enjoying your morning cup of coffee or BBQing.
Updates include:
-New roof (Nov. 2015, including all underlying materials, with lifetime warranty using three dimensional shingles),
-New energy efficient Vista windows and sliding glass door (Nov. 2015)
-A large sliding door was added to allow added access from kitchen to back deck.
-Yard has been graded and cleared of several large trees
-Spring 2016 a large custom deck (16x26) was installed
-Spring of 2016 main floor was remodeled to give the home a open floor plan, all flooring was updated or replaced, recessed lighting was installed, new insulation, new dry wall and French doors added.
-Summer of 2016 kitchen was remodeled with custom cabinets, quartz counters and high end appliances.
-Fall of 2016, a costume shed (14x16) was built in the back yard for extra storage.
-Fall of 2016, installed tankless, energy efficient, natural-gas, water heater.
A commuters dream, this beautiful home is located just minutes from 200, Georgia Ave, and the Glenmont Metro Station. You'll also be walking distance to the beautiful Brookside Gardens, offering miles of gorgeous hiking and walking trails.
Last Buyer's Agent
Russell Chandler
Redfin Corp

Home Details
Home Type
- Single Family
Est. Annual Taxes
- $6,799
Year Built
- Built in 1970
Lot Details
- 10,296 Sq Ft Lot
- Property is zoned R90
Parking
- 1 Car Direct Access Garage
Home Design
- Colonial Architecture
- Frame Construction
Interior Spaces
- Property has 3 Levels
- 1 Fireplace
- Basement
Bedrooms and Bathrooms
- 4 Bedrooms
Utilities
- Forced Air Heating and Cooling System
- Humidifier
- Natural Gas Water Heater
Community Details
- No Home Owners Association
- Glenfield Manor Subdivision
Listing and Financial Details
- Tax Lot 11
- Assessor Parcel Number 161301460580
Ownership History
Purchase Details
Home Financials for this Owner
Home Financials are based on the most recent Mortgage that was taken out on this home.Purchase Details
Home Financials for this Owner
Home Financials are based on the most recent Mortgage that was taken out on this home.Purchase Details
Similar Homes in Silver Spring, MD
Home Values in the Area
Average Home Value in this Area
Purchase History
| Date | Type | Sale Price | Title Company |
|---|---|---|---|
| Deed | $685,000 | First American Title | |
| Deed | $400,000 | First American Title Ins Co | |
| Deed | $136,000 | -- |
Mortgage History
| Date | Status | Loan Amount | Loan Type |
|---|---|---|---|
| Open | $400,000 | New Conventional | |
| Closed | $685,000 | Construction | |
| Previous Owner | $20,000 | Commercial | |
| Previous Owner | $413,200 | VA |
Property History
| Date | Event | Price | Change | Sq Ft Price |
|---|---|---|---|---|
| 08/13/2024 08/13/24 | Sold | $685,000 | +5.4% | $267 / Sq Ft |
| 07/16/2024 07/16/24 | Pending | -- | -- | -- |
| 07/11/2024 07/11/24 | For Sale | $649,900 | +62.5% | $254 / Sq Ft |
| 09/11/2014 09/11/14 | Sold | $400,000 | -4.5% | $183 / Sq Ft |
| 08/15/2014 08/15/14 | Pending | -- | -- | -- |
| 07/16/2014 07/16/14 | Price Changed | $419,000 | -1.4% | $192 / Sq Ft |
| 06/30/2014 06/30/14 | Price Changed | $425,000 | -2.3% | $195 / Sq Ft |
| 05/18/2014 05/18/14 | Price Changed | $435,000 | -3.1% | $199 / Sq Ft |
| 04/14/2014 04/14/14 | For Sale | $449,000 | +12.3% | $206 / Sq Ft |
| 04/14/2014 04/14/14 | Off Market | $400,000 | -- | -- |
Tax History Compared to Growth
Tax History
| Year | Tax Paid | Tax Assessment Tax Assessment Total Assessment is a certain percentage of the fair market value that is determined by local assessors to be the total taxable value of land and additions on the property. | Land | Improvement |
|---|---|---|---|---|
| 2024 | $7,403 | $579,533 | $0 | $0 |
| 2023 | $6,799 | $529,067 | $0 | $0 |
| 2022 | $5,243 | $478,600 | $178,600 | $300,000 |
| 2021 | $4,728 | $459,833 | $0 | $0 |
| 2020 | $4,728 | $441,067 | $0 | $0 |
| 2019 | $4,485 | $422,300 | $178,600 | $243,700 |
| 2018 | $4,315 | $408,967 | $0 | $0 |
| 2017 | $4,236 | $395,633 | $0 | $0 |
| 2016 | -- | $382,300 | $0 | $0 |
| 2015 | $4,237 | $372,933 | $0 | $0 |
| 2014 | $4,237 | $363,567 | $0 | $0 |
Agents Affiliated with this Home
-
Jen Vo

Seller's Agent in 2024
Jen Vo
Keller Williams Capital Properties
(202) 731-0248
1 in this area
83 Total Sales
-
R
Buyer's Agent in 2024
Russell Chandler
Redfin Corp
-
Barbara Ciment

Seller's Agent in 2014
Barbara Ciment
Perennial Real Estate
(301) 346-9126
38 in this area
153 Total Sales
-
Kevin Kehoe

Buyer's Agent in 2014
Kevin Kehoe
Realty Advantage of Maryland LLC
(301) 512-7069
13 Total Sales
Map
Source: Bright MLS
MLS Number: MDMC2138742
APN: 13-01460580
- 1600 Winding Waye Ln
- 12523 Heurich Rd
- 12608 Garden Gate Rd
- 1544 Ingram Terrace
- 3 Casino Ct
- 1713 Nordic Hill Cir
- 709 Springloch Rd
- 12912 Middlevale Ln
- 12805 Brandon Green Ct
- 1651 Hugo Cir
- 13102 Middlevale Ln
- 2205 Greenery Ln Unit 1049
- 2200 Greenery Ln Unit 201
- 2202 Greenery Ln Unit 301
- 2211 Greenery Ln Unit 103
- 2305 Greenery Ln Unit T33
- 715 Hawkesbury Ln
- 615 Brandon Green Dr
- 1105 Sweetbay Place
- 13304 Windy Meadow Ln
