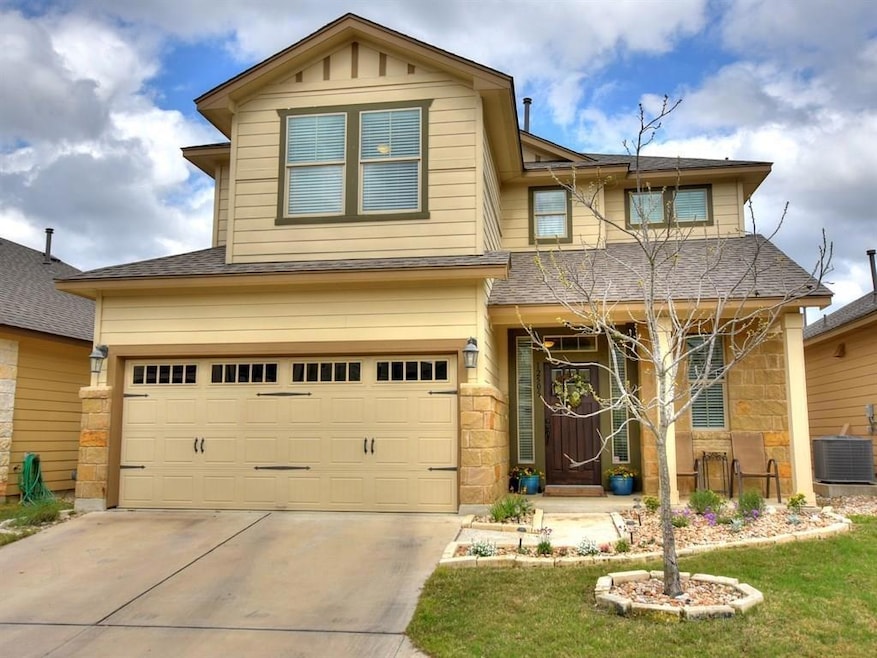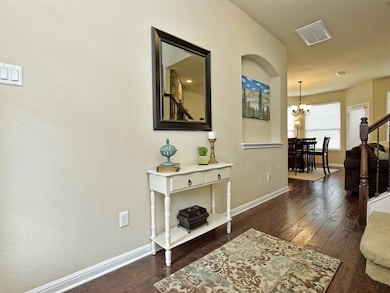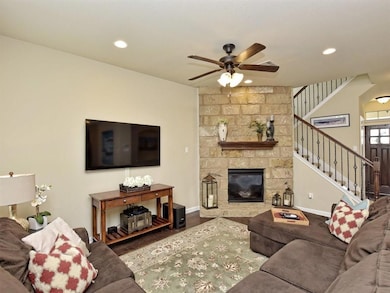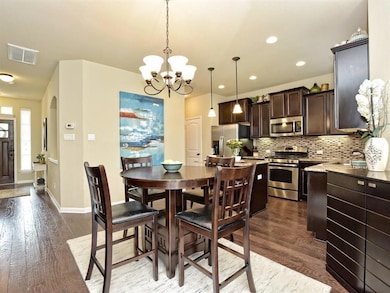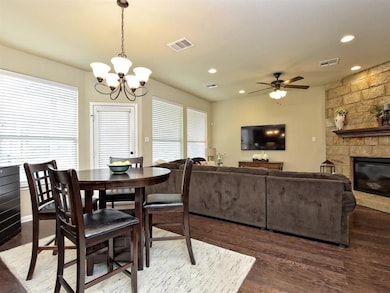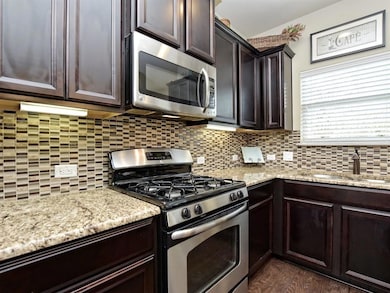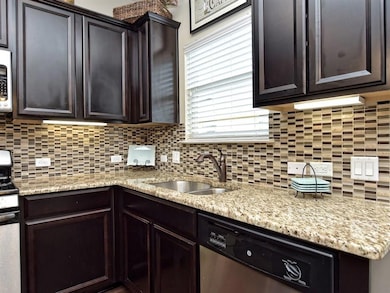12505 Pranav Ln Austin, TX 78750
Anderson Mill NeighborhoodHighlights
- Wooded Lot
- Wood Flooring
- No HOA
- Noel Grisham Middle Rated A
- Granite Countertops
- Community Pool
About This Home
Refrigerator, Washer & Dryer will be provided! Fresh New Paint! Brand New Carpet! Convenient, lock and leave lifestyle in Westwood High School district offers easy access to highways, employment, entertainment, shopping, farmer's market, parks and all of Austin's amenities in a gated community with pool. 3 bedrooms, 2.5 bathrooms and attached 2-car garage. Fenced back yard and great curb appeal. Wood floors throughout living spaces. Granite counters in island kitchen with stainless steel appliances. 2" blinds in every window. Ample storage and closet space. General requirements: 680+ Credit Score, 2 years clean rental history, 4X Rent combined income Questions call listing agent.
Listing Agent
All City Real Estate Ltd. Co Brokerage Phone: (512) 922-5242 License #0645387 Listed on: 05/06/2025

Home Details
Home Type
- Single Family
Est. Annual Taxes
- $8,165
Year Built
- Built in 2012
Lot Details
- Lot Dimensions are 45x110
- West Facing Home
- Wrought Iron Fence
- Sprinkler System
- Wooded Lot
Parking
- 2 Car Garage
Home Design
- Slab Foundation
- Composition Roof
- Masonry Siding
Interior Spaces
- 1,500 Sq Ft Home
- 2-Story Property
- Living Room with Fireplace
- Dining Area
- Washer and Dryer
Kitchen
- Free-Standing Gas Range
- <<microwave>>
- Dishwasher
- ENERGY STAR Qualified Appliances
- Granite Countertops
- Disposal
Flooring
- Wood
- Carpet
- Tile
Bedrooms and Bathrooms
- 3 Bedrooms
Schools
- Anderson Mill Elementary School
- Chisholm Trail Middle School
- Westwood High School
Utilities
- Central Air
- Heating Available
- Vented Exhaust Fan
- ENERGY STAR Qualified Water Heater
Listing and Financial Details
- Security Deposit $2,300
- Tenant pays for all utilities
- The owner pays for association fees
- 12 Month Lease Term
- $40 Application Fee
- Assessor Parcel Number 16494900000343
Community Details
Overview
- No Home Owners Association
- Pecan Park Garden Estates Subdivision
Recreation
- Community Pool
Pet Policy
- Pet Deposit $400
- Small pets allowed
Map
Source: Unlock MLS (Austin Board of REALTORS®)
MLS Number: 8432612
APN: R513050
- 10812 Gates Ln Unit 441
- 10908 Beaman Ct Unit 414
- 12808 Venice Ln
- 10616 Mellow Meadows Unit 17A
- 10616 Mellow Meadows Unit 28B
- 10616 Mellow Meadow Dr Unit 29D
- 12407 Burlywood Trail
- 12319 Double Tree Ln
- 12300 Wipple Tree Cove
- 12306 Split Rail Pkwy
- 12519 Split Rail Pkwy
- 12314 Double Tree Ln
- 11010 Froke Cedar Trail
- 12305 Rustic Manor Ct
- 12208 Double Tree Ln
- 12400 Rusted Nail Cove
- 12206 Saber Trail
- 1046 Verbena Dr Unit 1474
- 1028 Verbena Dr
- 10429 Firethorn Ln
- 12504 Piper Ct
- 10905 Vetters Ct
- 12705 Cayman Ln
- 10908 Beaman Ct
- 10616 Mellow Meadows Unit 18B
- 10504 Branden Ct
- 10504 Branden Ct
- 10507 Mellow Meadow
- 12413 Mossy Bark Trail
- 12311 Bainbridge Ln
- 12304 Double Tree Ln
- 10506 School House Ln
- 12403 Mellow Meadow Dr
- 12638 Ridgeline Blvd
- 10429 Firethorn Ln
- 10312 Timbercrest Ln
- 12300 Hymeadow Dr
- 12118 Old Stage Trail
- 12900 Hymeadow Dr Unit A
- 11310 Powder Mill Trail
