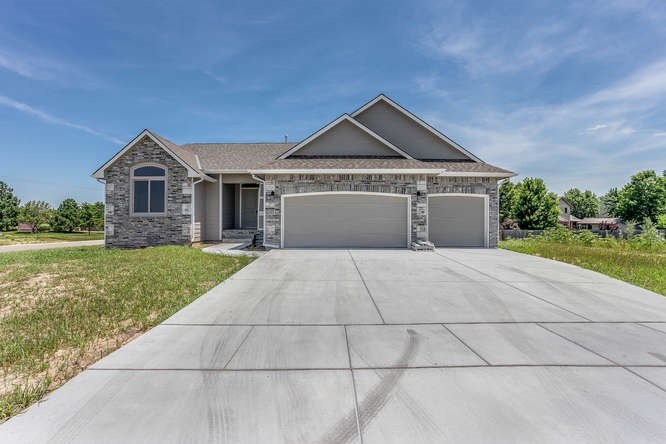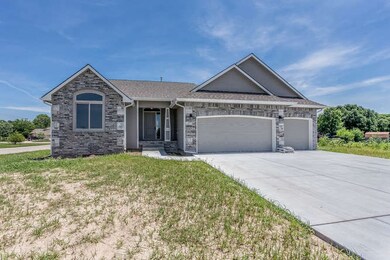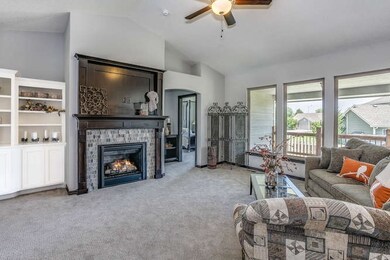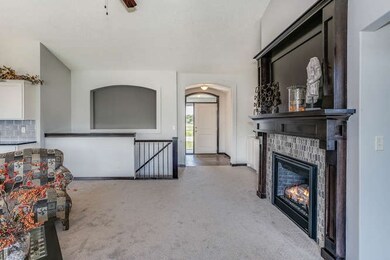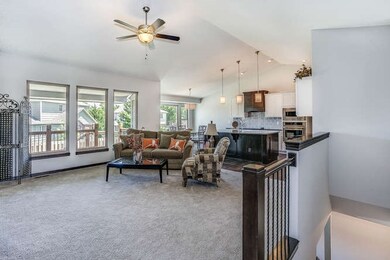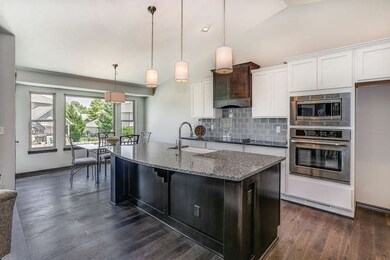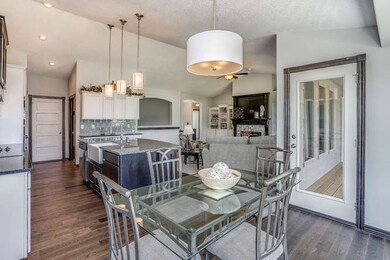
12505 W Jennie St Wichita, KS 67235
Far West Wichita NeighborhoodEstimated Value: $346,502 - $399,000
Highlights
- Community Lake
- Vaulted Ceiling
- Cul-De-Sac
- Apollo Elementary School Rated A
- Ranch Style House
- 3 Car Attached Garage
About This Home
As of September 2016Award Winning Monroe II floor plan with gorgeous colors throughout! As you enter you will find tons of windows for natural lighting. The living room also features a gas fireplace with tile and wood mantle, custom built-in bookshelves and tall ceilings. This is a nice open design with a smooth transition into the kitchen. Enjoy the large island, staggered cabinets, awesome Fireclay Farmhouse sink and wood flooring in the kitchen and dining room. Check out the large walk-in pantry with plenty of space for storage. The master suite has a bathroom with double vanities, granite counter tops, tile flooring and large walk-in closet. Entertain or simply relax on the back covered deck or the concrete patio that runs the length of the house. Come check it out. Time to Move! Some information is estimated and cannot be guaranteed. There will be a mailbox fee charge to buyer at closing. The HOA includes trash service.
Home Details
Home Type
- Single Family
Est. Annual Taxes
- $3,000
Year Built
- Built in 2016
Lot Details
- 0.25 Acre Lot
- Cul-De-Sac
- Wood Fence
HOA Fees
- $33 Monthly HOA Fees
Parking
- 3 Car Attached Garage
Home Design
- Ranch Style House
- Traditional Architecture
- Frame Construction
- Composition Roof
Interior Spaces
- 1,500 Sq Ft Home
- Vaulted Ceiling
- Ceiling Fan
- Gas Fireplace
- Living Room with Fireplace
- Combination Kitchen and Dining Room
- Laminate Flooring
Kitchen
- Breakfast Bar
- Oven or Range
- Microwave
- Dishwasher
- Kitchen Island
- Disposal
Bedrooms and Bathrooms
- 3 Bedrooms
- En-Suite Primary Bedroom
- Walk-In Closet
- 2 Full Bathrooms
- Dual Vanity Sinks in Primary Bathroom
Laundry
- Laundry Room
- Laundry on main level
Unfinished Basement
- Basement Fills Entire Space Under The House
- Rough-In Basement Bathroom
Outdoor Features
- Covered Deck
- Patio
- Rain Gutters
Schools
- Goddard Elementary And Middle School
- Robert Goddard High School
Utilities
- Humidifier
- Forced Air Heating and Cooling System
- Heating System Uses Gas
Community Details
- $250 HOA Transfer Fee
- Built by Moeder Construction
- Bay Country Subdivision
- Community Lake
- Greenbelt
Listing and Financial Details
- Assessor Parcel Number 41946-
Ownership History
Purchase Details
Home Financials for this Owner
Home Financials are based on the most recent Mortgage that was taken out on this home.Similar Homes in Wichita, KS
Home Values in the Area
Average Home Value in this Area
Purchase History
| Date | Buyer | Sale Price | Title Company |
|---|---|---|---|
| Williams Nolan | -- | Security 1St Title |
Mortgage History
| Date | Status | Borrower | Loan Amount |
|---|---|---|---|
| Open | Williams Nolan | $25,000 | |
| Closed | Williams Nolan | $25,000 | |
| Open | Williams Nolan | $174,000 | |
| Previous Owner | Moeder Construction Llc | $184,000 |
Property History
| Date | Event | Price | Change | Sq Ft Price |
|---|---|---|---|---|
| 09/22/2016 09/22/16 | Sold | -- | -- | -- |
| 08/24/2016 08/24/16 | Pending | -- | -- | -- |
| 03/17/2016 03/17/16 | For Sale | $241,935 | -- | $161 / Sq Ft |
Tax History Compared to Growth
Tax History
| Year | Tax Paid | Tax Assessment Tax Assessment Total Assessment is a certain percentage of the fair market value that is determined by local assessors to be the total taxable value of land and additions on the property. | Land | Improvement |
|---|---|---|---|---|
| 2023 | $5,362 | $31,809 | $6,141 | $25,668 |
| 2022 | $5,477 | $31,809 | $5,796 | $26,013 |
| 2021 | $5,199 | $29,187 | $3,496 | $25,691 |
| 2020 | $5,247 | $29,187 | $3,496 | $25,691 |
| 2019 | $4,867 | $25,841 | $3,496 | $22,345 |
| 2018 | $4,966 | $26,267 | $3,439 | $22,828 |
| 2017 | $4,933 | $0 | $0 | $0 |
| 2016 | $3,206 | $0 | $0 | $0 |
| 2015 | -- | $0 | $0 | $0 |
| 2014 | -- | $0 | $0 | $0 |
Agents Affiliated with this Home
-
Chris Lary

Seller's Agent in 2016
Chris Lary
RE/MAX Premier
(316) 640-1186
23 in this area
183 Total Sales
-
Kris Schumacher

Buyer's Agent in 2016
Kris Schumacher
Lange Real Estate
(316) 461-5598
4 in this area
76 Total Sales
Map
Source: South Central Kansas MLS
MLS Number: 517046
APN: 146-24-0-12-01-002.00
- 719 N Thornton
- 723 N Thornton St
- 821 N Cedar Downs Cir
- 817 N Cedar Downs Cir
- 813 N Cedar Downs Cir
- 809 N Cedar Downs Cir
- 805 N Cedar Downs Cir
- 801 N Cedar Downs Cir
- 825 N Cedar Downs Cir
- 829 N Cedar Downs Cir
- 828 N Cedar Downs Cir
- 824 N Cedar Downs Cir
- 820 N Cedar Downs Cir
- 816 N Cedar Downs Cir
- 812 N Cedar Downs Cir
- 808 N Cedar Downs Cir
- 804 N Cedar Downs Cir
- 736 N Cedar Downs Cir
- 732 N Cedar Downs Cir
- 728 N Cedar Downs Cir
- 12505 W Jennie St
- 12509 W Jennie Ct
- 12509 W Jennie Ct Unit LOT 35 BLK 2
- 633 N Bay Country St
- 629 N Bay Country St
- 12510 W Jennie St
- 12506 W Jennie St
- 12506 W Jennie St Unit LOT 2 BLK 3
- 12529 W Jennie St Unit LOT 30 BLK 2
- 12529 W Jennie St
- 12513 W Jennie St
- 12514 W Jennie St
- 12525 W Jennie Ct
- 12525 W Jennie Ct Unit LOT 31 BLK 2
- 625 N Bay Country St
- 12602 W Jennie St
- 12521 W Jennie Ct Unit LOT 32 BLK 2
- 12521 W Jennie Ct
- 12606 W Jennie St
- 626 N Bay Country St
