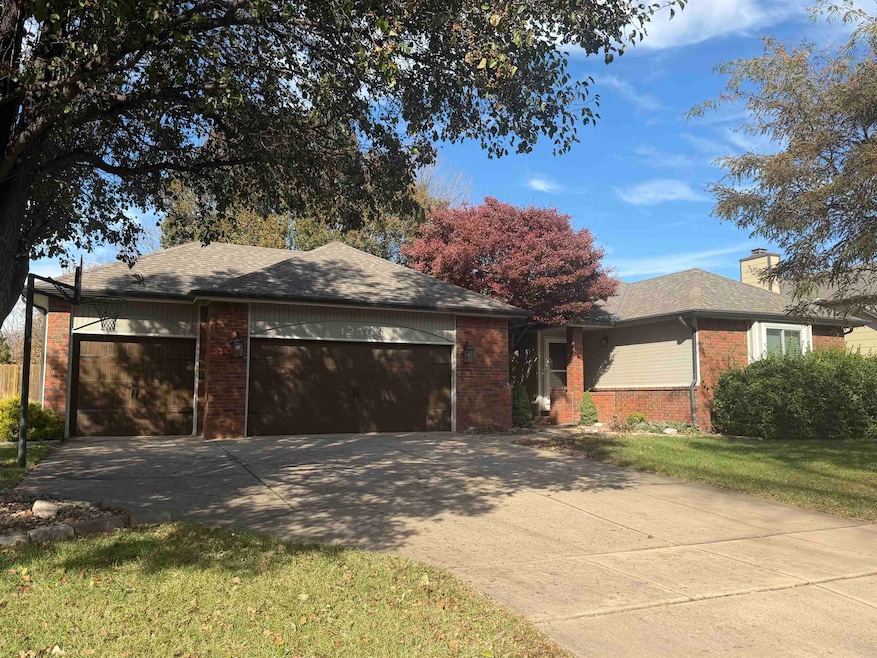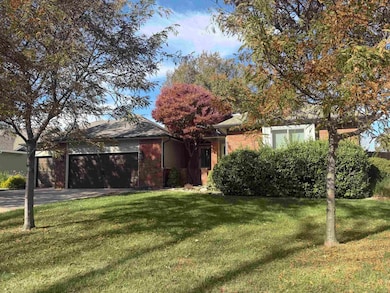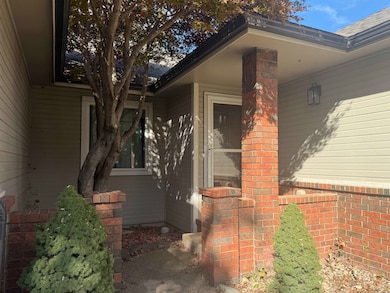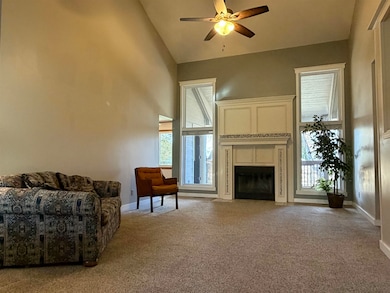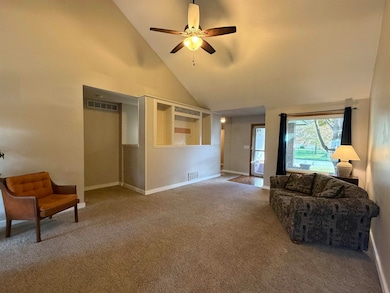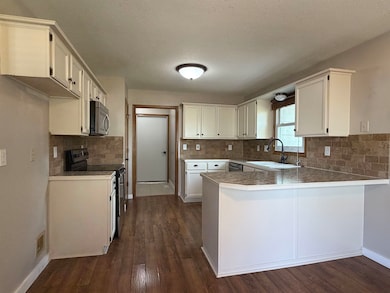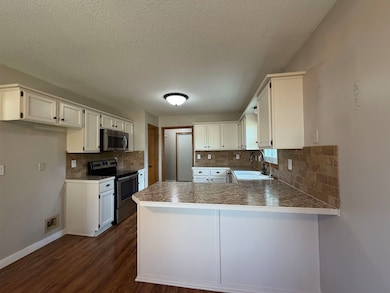12506 W Hardtner St Wichita, KS 67235
Far West Wichita NeighborhoodEstimated payment $2,211/month
Highlights
- Covered Deck
- Covered Patio or Porch
- Storm Windows
- Apollo Elementary School Rated A
- 3 Car Attached Garage
- Walk-In Closet
About This Home
Welcome to this 4-bedroom, 3-bath ranch home located in the desirable Bay Country neighborhood within the Goddard school district. Featuring a split bedroom floor plan, main-floor laundry, and a spacious 3-car attached garage, this home offers comfort and functionality throughout. The kitchen boasts ample workspace, a pantry, an eating bar, and a dining area that opens to a covered deck—perfect for outdoor entertaining. The master suite features a coffered ceiling, a private bath with dual sinks, a large walk-in shower, and a generous walk-in closet. Two additional bedrooms with roomy closets and a full hall bath complete the main level. The finished basement includes large daylight windows, a huge family room, a fourth bedroom, an office, a full bathroom, and both finished and unfinished storage areas. Enjoy the fenced backyard with mature trees, a cozy firepit, and a well with a sprinkler system—ideal for relaxation and gatherings.
Home Details
Home Type
- Single Family
Est. Annual Taxes
- $3,892
Year Built
- Built in 1992
Lot Details
- 0.28 Acre Lot
- Wood Fence
- Sprinkler System
HOA Fees
- $42 Monthly HOA Fees
Parking
- 3 Car Attached Garage
Home Design
- Composition Roof
Interior Spaces
- 1-Story Property
- Ceiling Fan
- Gas Fireplace
- Living Room
- Combination Kitchen and Dining Room
- Natural lighting in basement
- Laundry on main level
Kitchen
- Dishwasher
- Disposal
Flooring
- Carpet
- Laminate
- Vinyl
Bedrooms and Bathrooms
- 4 Bedrooms
- Walk-In Closet
- 3 Full Bathrooms
Home Security
- Storm Windows
- Storm Doors
Outdoor Features
- Covered Deck
- Covered Patio or Porch
Schools
- Apollo Elementary School
- Dwight D. Eisenhower High School
Utilities
- Forced Air Heating and Cooling System
- Heating System Uses Natural Gas
- Irrigation Well
Community Details
- Association fees include gen. upkeep for common ar
- $150 HOA Transfer Fee
- Bay Country Subdivision
Listing and Financial Details
- Assessor Parcel Number 146-24-0-12-02-041.00
Map
Home Values in the Area
Average Home Value in this Area
Tax History
| Year | Tax Paid | Tax Assessment Tax Assessment Total Assessment is a certain percentage of the fair market value that is determined by local assessors to be the total taxable value of land and additions on the property. | Land | Improvement |
|---|---|---|---|---|
| 2025 | $3,897 | $39,825 | $7,659 | $32,166 |
| 2024 | $3,897 | $34,558 | $6,222 | $28,336 |
| 2023 | $3,897 | $34,558 | $6,222 | $28,336 |
| 2022 | $3,403 | $29,406 | $5,877 | $23,529 |
| 2021 | $3,437 | $29,406 | $3,577 | $25,829 |
| 2020 | $3,050 | $25,772 | $3,577 | $22,195 |
| 2019 | $2,894 | $24,312 | $3,577 | $20,735 |
| 2018 | $2,824 | $23,380 | $3,531 | $19,849 |
| 2017 | $2,720 | $0 | $0 | $0 |
| 2016 | $2,646 | $0 | $0 | $0 |
| 2015 | $2,190 | $0 | $0 | $0 |
| 2014 | $2,286 | $0 | $0 | $0 |
Property History
| Date | Event | Price | List to Sale | Price per Sq Ft | Prior Sale |
|---|---|---|---|---|---|
| 11/13/2025 11/13/25 | For Sale | $350,000 | +6.1% | $125 / Sq Ft | |
| 01/03/2023 01/03/23 | Sold | -- | -- | -- | View Prior Sale |
| 12/19/2022 12/19/22 | Pending | -- | -- | -- | |
| 12/14/2022 12/14/22 | For Sale | $329,900 | +32.0% | $123 / Sq Ft | |
| 07/02/2020 07/02/20 | Sold | -- | -- | -- | View Prior Sale |
| 05/19/2020 05/19/20 | Pending | -- | -- | -- | |
| 05/19/2020 05/19/20 | For Sale | $250,000 | +16.3% | $93 / Sq Ft | |
| 12/24/2015 12/24/15 | Sold | -- | -- | -- | View Prior Sale |
| 11/21/2015 11/21/15 | Pending | -- | -- | -- | |
| 10/23/2015 10/23/15 | For Sale | $214,900 | +13.2% | $80 / Sq Ft | |
| 02/20/2015 02/20/15 | Sold | -- | -- | -- | View Prior Sale |
| 01/26/2015 01/26/15 | Pending | -- | -- | -- | |
| 11/13/2014 11/13/14 | For Sale | $189,900 | -- | $92 / Sq Ft |
Purchase History
| Date | Type | Sale Price | Title Company |
|---|---|---|---|
| Warranty Deed | -- | Security 1St Title Llc | |
| Warranty Deed | -- | Security 1St Title | |
| Warranty Deed | -- | Security 1St Title |
Mortgage History
| Date | Status | Loan Amount | Loan Type |
|---|---|---|---|
| Open | $251,750 | New Conventional | |
| Previous Owner | $192,850 | New Conventional | |
| Previous Owner | $191,369 | FHA |
Source: South Central Kansas MLS
MLS Number: 664821
APN: 146-24-0-12-02-041.00
- 12514 W Hardtner St
- 12521 W Hardtner Ct
- 805 N Cedar Downs Cir
- 829 N Cedar Downs Cir
- 808 N Cedar Downs Cir
- 809 N Cedar Downs Cir
- 725 N Cedar Downs Cir
- 812 N Cedar Downs Cir
- 813 N Cedar Downs Cir
- 721 N Cedar Downs Cir
- 817 N Cedar Downs Cir
- 816 N Cedar Downs Cir
- 821 N Cedar Downs Cir
- 728 N Cedar Downs Cir
- 824 N Cedar Downs Cir
- 828 N Cedar Downs Cir
- 732 N Cedar Downs Cir
- 736 N Cedar Downs Cir
- 825 N Cedar Downs Cir
- 801 N Cedar Downs Cir
- 624 N Shefford St
- 10200 W Maple St
- 1703 N Grove St
- 1324 N Crestline St
- 1448 N Westgate St
- 505 N Tyler Rd
- 10878 W Dora Ct
- 330 S Tyler Rd
- 8405 W Central Ave
- 15301 U S 54 Unit 23R1
- 15301 U S 54 Unit 14R1
- 15301 U S 54 Unit 21
- 15301 U S 54 Unit 23R
- 15301 U S 54 Unit 14R
- 16912 W Lawson St
- 8820 W Westlawn St
- 9250 W 21st St N
- 7525 W Taft St
- 2421 S Yellowstone St Unit 403
- 734 N Ridge Rd
