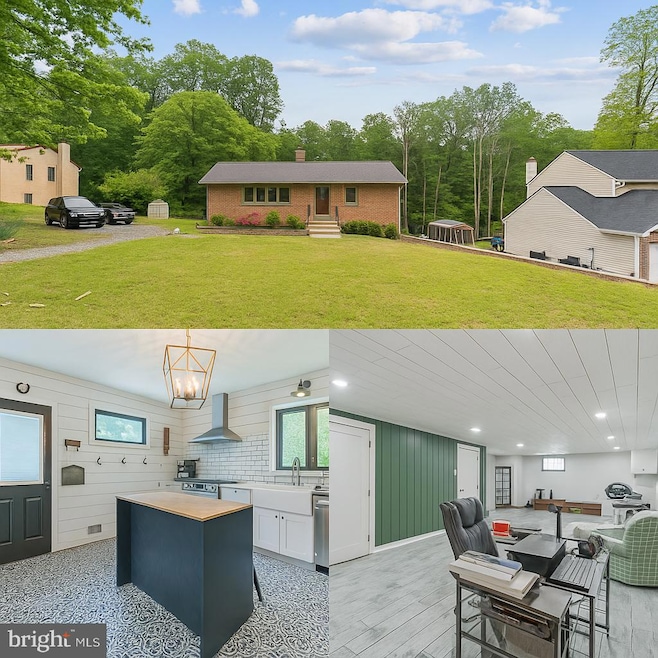
12508 Parker Ln Clinton, MD 20735
Windbrook NeighborhoodEstimated payment $2,294/month
Highlights
- Raised Ranch Architecture
- No HOA
- Double Pane Windows
- Wood Flooring
- Country Kitchen
- 90% Forced Air Heating and Cooling System
About This Home
***Please submit offers by 6pm on 8/3/25*** This Is The Home You've Been Waiting For! Whether you're a first-time homebuyer ready to stop renting or you're looking to downsize without giving up comfort, this home checks all the boxes. Located on a quiet, no-through street, this 2-bedroom, 2-bath rambler is spotless, move-in ready, and full of charm. The owners have taken incredible care of it—and it shows. You’ve got an updated kitchen with top-tier stainless steel appliances, beautiful floors, and a layout that just makes sense. The home is being sold below its appraised value.
Let’s talk big updates: the roof is only 3 years old, the HVAC is 5, and the hot water heater is just 2. That means fewer surprises and more peace of mind. Need space to grow? The partially finished basement gives you options; think home office, guest space, or even a third bedroom and bath. There’s also a cozy fireplace, hardwood floors, central A/C, a utility room, walk-up attic storage, and it all sits on a half-acre lot.
Listing Agent
Realty One Group Performance, LLC License #0225221412 Listed on: 05/14/2025

Home Details
Home Type
- Single Family
Est. Annual Taxes
- $3,659
Year Built
- Built in 1958
Lot Details
- 0.46 Acre Lot
- Property is zoned RR
Parking
- Off-Street Parking
Home Design
- Raised Ranch Architecture
- Brick Exterior Construction
- Brick Foundation
- Shingle Roof
Interior Spaces
- Property has 2 Levels
- Partially Furnished
- Screen For Fireplace
- Fireplace Mantel
- Double Pane Windows
- ENERGY STAR Qualified Windows
- Insulated Windows
- Window Screens
- Wood Flooring
- Storm Doors
- Country Kitchen
Bedrooms and Bathrooms
- 2 Main Level Bedrooms
- En-Suite Bathroom
- 2 Full Bathrooms
Partially Finished Basement
- Heated Basement
- Walk-Out Basement
- Rear Basement Entry
Eco-Friendly Details
- Energy-Efficient Lighting
- ENERGY STAR Qualified Equipment for Heating
Schools
- Gwynn Park High School
Utilities
- 90% Forced Air Heating and Cooling System
- Heating System Uses Oil
- Electric Water Heater
- On Site Septic
Community Details
- No Home Owners Association
- Parker Heights Subdivision
Listing and Financial Details
- Tax Lot 12
- Assessor Parcel Number 17050282491
Map
Home Values in the Area
Average Home Value in this Area
Tax History
| Year | Tax Paid | Tax Assessment Tax Assessment Total Assessment is a certain percentage of the fair market value that is determined by local assessors to be the total taxable value of land and additions on the property. | Land | Improvement |
|---|---|---|---|---|
| 2024 | $3,659 | $245,900 | $103,200 | $142,700 |
| 2023 | $3,544 | $234,900 | $0 | $0 |
| 2022 | $3,395 | $223,900 | $0 | $0 |
| 2021 | $3,251 | $212,900 | $101,600 | $111,300 |
| 2020 | $3,179 | $201,767 | $0 | $0 |
| 2019 | $3,089 | $190,633 | $0 | $0 |
| 2018 | $2,984 | $179,500 | $76,600 | $102,900 |
| 2017 | $2,894 | $168,000 | $0 | $0 |
| 2016 | -- | $156,500 | $0 | $0 |
| 2015 | $3,079 | $145,000 | $0 | $0 |
| 2014 | $3,079 | $145,000 | $0 | $0 |
Property History
| Date | Event | Price | Change | Sq Ft Price |
|---|---|---|---|---|
| 08/05/2025 08/05/25 | Pending | -- | -- | -- |
| 07/25/2025 07/25/25 | Price Changed | $365,000 | -1.4% | $225 / Sq Ft |
| 05/14/2025 05/14/25 | For Sale | $370,000 | +56.1% | $228 / Sq Ft |
| 10/28/2016 10/28/16 | Sold | $237,000 | 0.0% | $103 / Sq Ft |
| 09/23/2016 09/23/16 | Pending | -- | -- | -- |
| 09/06/2016 09/06/16 | For Sale | $237,000 | -- | $103 / Sq Ft |
Purchase History
| Date | Type | Sale Price | Title Company |
|---|---|---|---|
| Deed | $237,000 | Atg Title Inc |
Mortgage History
| Date | Status | Loan Amount | Loan Type |
|---|---|---|---|
| Previous Owner | $242,095 | VA | |
| Previous Owner | $121,000 | New Conventional | |
| Previous Owner | $121,000 | Stand Alone Refi Refinance Of Original Loan |
Similar Homes in Clinton, MD
Source: Bright MLS
MLS Number: MDPG2152114
APN: 05-0282491
- 12408 Hillantrae Dr
- 12518 Tove Rd
- 13102 Gerry Rd
- 12805 Jervis St
- 12914 Jervis St
- 12613 Lunan Rd
- 12017 Deka Rd
- 3608 Kidder Rd
- 12702 Applecross Dr
- 12901 Applecross Dr
- 12101 Windbrook Dr
- 3601 Applecross Ct
- 3712 Kidder Rd
- 3704 Blackwater Rd
- 3708 Blackwater Rd
- 12610 Carolina Meadow Ln
- 0 Piscataway Rd Unit MDPG2132458
- 13703 Doctor Edelen Dr
- 11303 Glissade Dr
- 13209 Chalfont Ave






