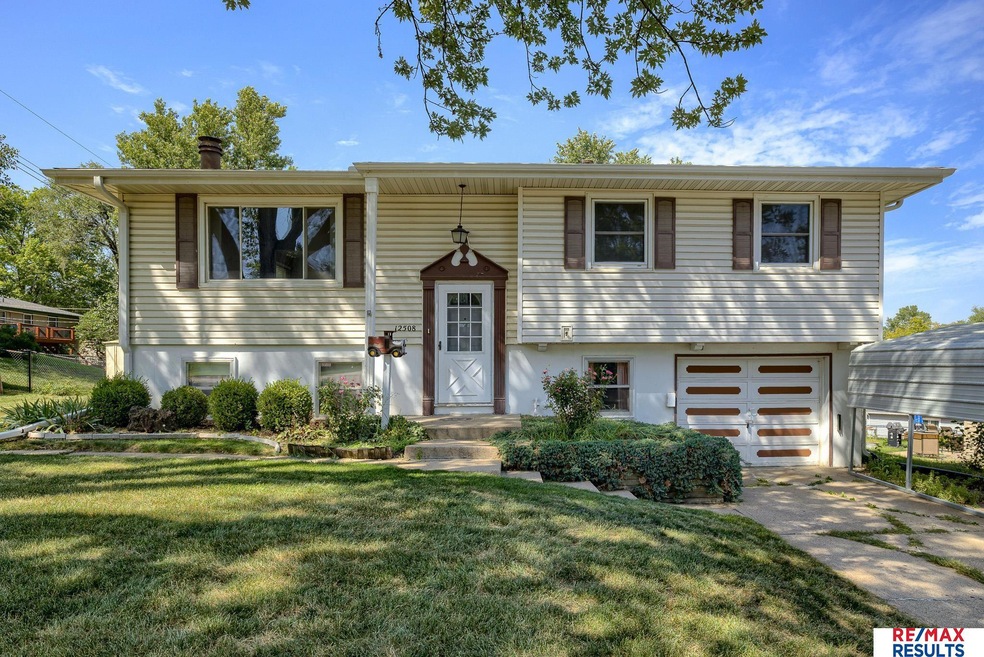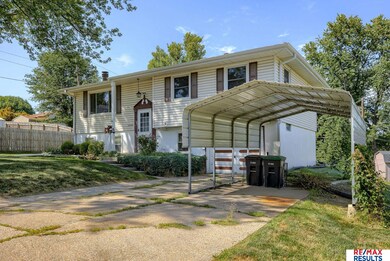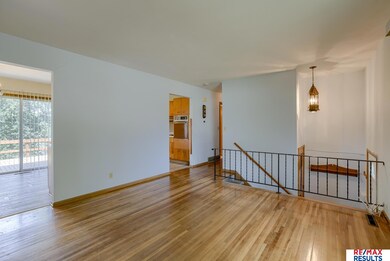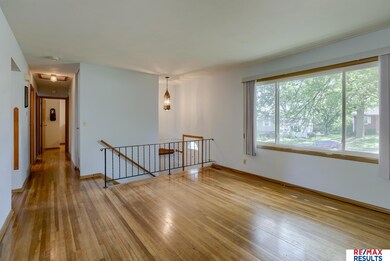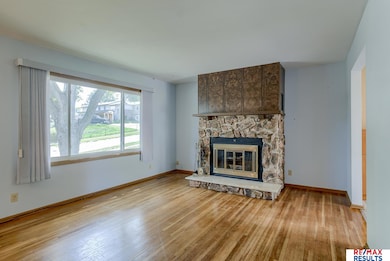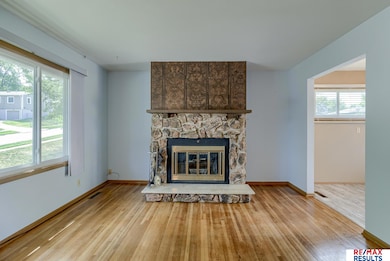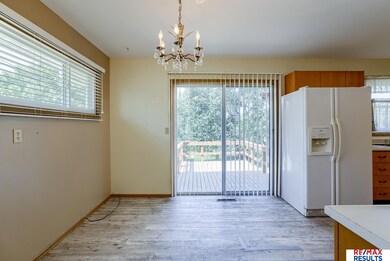
12508 Seldin Dr Omaha, NE 68144
Westwood Heights NeighborhoodEstimated Value: $210,000 - $256,766
Highlights
- Deck
- 1 Fireplace
- 1 Car Attached Garage
- Wood Flooring
- No HOA
- 4-minute walk to Westwood Heights Park
About This Home
As of September 2023Calling all investors or first time home buyers interested in building sweat equity! Don't miss this Pre-Inspected, south facing, split entry in Westwood Heights that sits on a large lot that backs to trees with no rear neighbors. The upstairs boasts hardwood floors in the 3 bedrooms and living room, full bath, and a kitchen/dining room that opens onto the back deck, which was resurfaced in 2019. The basement has 2 large rooms offering plenty of space for a family room, tool room, or large project area. There is a one car garage with plenty of space inside for the extras and a carport in the extended driveway. The roof, gutters, & downspouts were replaced in 2019, new HVAC in 2016, and all main floor windows have been updated. This is an incredible value in a wonderful location. With a little imagination and hard work, this house will be a home in no time. Close to the interstate, restaurants, grocery, and so much more. Schedule your showing today!
Last Agent to Sell the Property
RE/MAX Results License #20190237 Listed on: 08/30/2023

Co-Listed By
Chad Parment
RE/MAX Results License #20230381
Home Details
Home Type
- Single Family
Est. Annual Taxes
- $3,291
Year Built
- Built in 1962
Lot Details
- 0.27 Acre Lot
- Lot Dimensions are 130 x 91
Parking
- 1 Car Attached Garage
Home Design
- Split Level Home
- Block Foundation
Interior Spaces
- 1 Fireplace
- Wood Flooring
- Partially Finished Basement
Kitchen
- Oven or Range
- Dishwasher
Bedrooms and Bathrooms
- 3 Bedrooms
Laundry
- Dryer
- Washer
Outdoor Features
- Deck
- Shed
Schools
- Oak Valley Elementary School
- Beveridge Middle School
- Burke High School
Utilities
- Forced Air Heating and Cooling System
- Heating System Uses Gas
Community Details
- No Home Owners Association
- Westwood Heights Subdivision
Listing and Financial Details
- Assessor Parcel Number 2532181707
Ownership History
Purchase Details
Home Financials for this Owner
Home Financials are based on the most recent Mortgage that was taken out on this home.Purchase Details
Home Financials for this Owner
Home Financials are based on the most recent Mortgage that was taken out on this home.Purchase Details
Purchase Details
Home Financials for this Owner
Home Financials are based on the most recent Mortgage that was taken out on this home.Purchase Details
Purchase Details
Similar Homes in Omaha, NE
Home Values in the Area
Average Home Value in this Area
Purchase History
| Date | Buyer | Sale Price | Title Company |
|---|---|---|---|
| Tilgner Drew | -- | None Listed On Document | |
| Dtnd Llc | -- | None Listed On Document | |
| Tilgner Drew | -- | None Listed On Document | |
| Dtnd Llc | $217,000 | None Listed On Document | |
| Erickson Clinton W | -- | None Listed On Document | |
| Erickson Clint W | -- | None Available |
Mortgage History
| Date | Status | Borrower | Loan Amount |
|---|---|---|---|
| Open | Tilgner Drew | $188,500 | |
| Previous Owner | Tilgner Drew | $202,400 |
Property History
| Date | Event | Price | Change | Sq Ft Price |
|---|---|---|---|---|
| 09/15/2023 09/15/23 | Sold | $216,672 | +4.7% | $106 / Sq Ft |
| 08/30/2023 08/30/23 | Pending | -- | -- | -- |
| 08/30/2023 08/30/23 | For Sale | $206,900 | -- | $102 / Sq Ft |
Tax History Compared to Growth
Tax History
| Year | Tax Paid | Tax Assessment Tax Assessment Total Assessment is a certain percentage of the fair market value that is determined by local assessors to be the total taxable value of land and additions on the property. | Land | Improvement |
|---|---|---|---|---|
| 2023 | $3,291 | $156,000 | $24,300 | $131,700 |
| 2022 | $0 | $156,000 | $24,300 | $131,700 |
| 2021 | $439 | $130,300 | $24,300 | $106,000 |
| 2020 | $0 | $130,300 | $24,300 | $106,000 |
| 2019 | $0 | $118,900 | $24,300 | $94,600 |
| 2018 | $0 | $118,900 | $24,300 | $94,600 |
| 2017 | $881 | $108,600 | $24,300 | $84,300 |
| 2016 | $0 | $121,500 | $9,500 | $112,000 |
| 2015 | $2,405 | $113,600 | $8,900 | $104,700 |
| 2014 | $2,405 | $113,600 | $8,900 | $104,700 |
Agents Affiliated with this Home
-
Georgia Parment

Seller's Agent in 2023
Georgia Parment
RE/MAX Results
(402) 430-7564
1 in this area
88 Total Sales
-
C
Seller Co-Listing Agent in 2023
Chad Parment
RE/MAX Results
(402) 709-2146
-
Drew Tilgner
D
Buyer's Agent in 2023
Drew Tilgner
NP Dodge Real Estate Sales, Inc.
(402) 676-3483
1 in this area
10 Total Sales
Map
Source: Great Plains Regional MLS
MLS Number: 22319814
APN: 3218-1707-25
- 12317 A St
- 12180 Pedersen Dr
- 12223 C St
- 3030 S 122nd Ave
- 3222 S 128th Cir
- 3256 S 130th Cir
- 3216 S 131st Cir
- 3129 S 118th St
- 2535 S 124th St
- 3105 S 118th St
- 3117 S 117th St
- 11704 Elm St
- 2706 S 116th Ave
- 10508 S 117th St
- 2318 S 119th Plaza
- 3113 S 137th St
- 3015 S 137th St
- 2006 S 127th Cir
- 3371 S 112th St
- 2931 S 114th St
- 12508 Seldin Dr
- 12414 Seldin Dr
- 12514 Seldin Dr
- 3333 S 126th St
- 3316 Augusta Ave
- 3329 S 126th St
- 3322 Augusta Ave
- 12509 Seldin Dr
- 3405 S 126th St
- 3328 Augusta Ave
- 3310 Augusta Ave
- 3323 S 126th St
- 12415 Seldin Dr
- 3411 S 126th St
- 3340 Augusta Ave
- 12409 Seldin Dr
- 3317 S 126th St
- 3304 Augusta Ave
- 3417 S 126th St
- 3346 Augusta Ave
