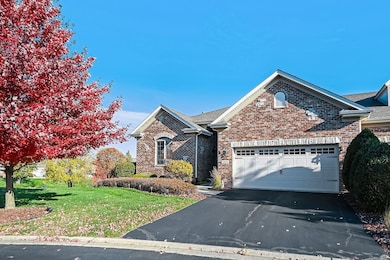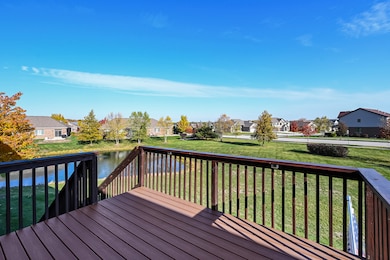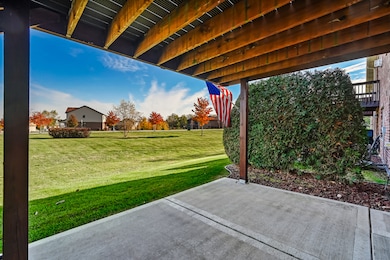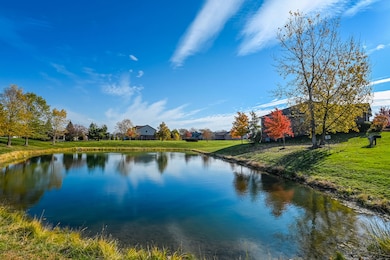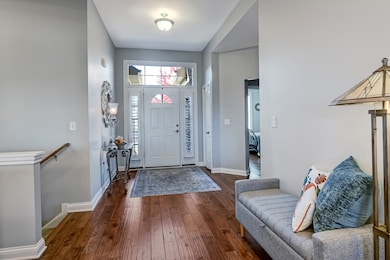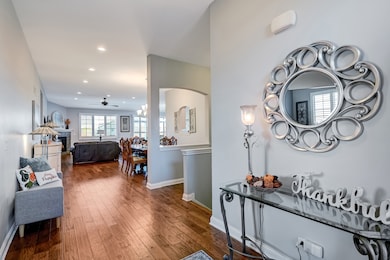12508 W Whisper Creek Ct Mokena, IL 60448
Estimated payment $4,008/month
Highlights
- Water Views
- Open Floorplan
- Wood Flooring
- Lincoln-Way Central High School Rated A
- Deck
- End Unit
About This Home
WELCOME to this INCREDIBLE all BRICK Deluxe RANCH in the Desirable Neighborhood of WHISPER CREEK~PRIME Mokena Location Off Regan Rd~END Unit & POND View!~ASHBURY II~NINE Ft. Ceilings and PLANTATION Shutters Thru-out~Engineered HARDWOOD & TILE Flooring ONLY In this HOME~SPECIAL Offering as Original Owner Has Meticulously Maintained this HOME!~OPEN Concept Living, Drenched in NATURAL Light~TWO Bedrooms Plus a DEN~GRANITE Kitchen with all SS Appliances, Custom Cabinetry with White 2 Panel Doors &Trim~ PRIMARY Suite has Dual WIC's, Raised Vanities, SOAKER Tub & Separate SHOWER~Corner Gas FIREPLACE~Decorative ARCHES~50 Gal. HWH~Humidifier~2 Car Attached Garage with Epoxy Floor~TREX Deck 2024~Full WALK-OUT Lower-Level!~DECK & PATIO~Lincolnway Way Schools~Lake Michigan Water~This Beautiful Home won't last long so schedule your Private Showing today!
Townhouse Details
Home Type
- Townhome
Est. Annual Taxes
- $11,337
Year Built
- Built in 2015
Lot Details
- Lot Dimensions are 51x99x26x19x17
- End Unit
- Sprinkler System
HOA Fees
- $250 Monthly HOA Fees
Parking
- 2 Car Garage
- Driveway
- Parking Included in Price
Home Design
- Half Duplex
- Ranch Property
- Entry on the 1st floor
- Brick Exterior Construction
- Asphalt Roof
- Stone Siding
- Concrete Perimeter Foundation
Interior Spaces
- 2,050 Sq Ft Home
- 1-Story Property
- Open Floorplan
- Ceiling Fan
- Gas Log Fireplace
- Family Room
- Living Room with Fireplace
- Combination Dining and Living Room
- Den
- Wood Flooring
- Water Views
Kitchen
- Breakfast Bar
- Range
- Microwave
- Dishwasher
- Disposal
Bedrooms and Bathrooms
- 2 Bedrooms
- 2 Potential Bedrooms
- Walk-In Closet
- Bathroom on Main Level
- 2 Full Bathrooms
- Soaking Tub
- Separate Shower
Laundry
- Laundry Room
- Dryer
- Washer
Basement
- Basement Fills Entire Space Under The House
- Sump Pump
Outdoor Features
- Deck
- Patio
Schools
- Spencer Crossing Elementary Scho
- Alex M Martino Junior High Schoo
- Lincoln-Way Central High School
Utilities
- Forced Air Heating and Cooling System
- Heating System Uses Natural Gas
- Lake Michigan Water
Listing and Financial Details
- Senior Tax Exemptions
- Homeowner Tax Exemptions
Community Details
Overview
- Association fees include insurance, exterior maintenance, lawn care, snow removal
- 2 Units
- David Kress Association, Phone Number (708) 532-6200
- Whisper Creek Subdivision, Ashbury II Floorplan
- Property managed by Park Management
Pet Policy
- Pets up to 150 lbs
- Limit on the number of pets
- Dogs and Cats Allowed
Map
Home Values in the Area
Average Home Value in this Area
Tax History
| Year | Tax Paid | Tax Assessment Tax Assessment Total Assessment is a certain percentage of the fair market value that is determined by local assessors to be the total taxable value of land and additions on the property. | Land | Improvement |
|---|---|---|---|---|
| 2024 | $11,337 | $156,360 | $18,396 | $137,964 |
| 2023 | $11,337 | $142,534 | $16,769 | $125,765 |
| 2022 | $10,390 | $131,307 | $15,448 | $115,859 |
| 2021 | $9,853 | $123,490 | $14,528 | $108,962 |
| 2020 | $9,562 | $119,084 | $14,010 | $105,074 |
| 2019 | $9,142 | $115,392 | $13,576 | $101,816 |
| 2018 | $8,913 | $111,414 | $13,108 | $98,306 |
| 2017 | $8,457 | $108,211 | $12,731 | $95,480 |
| 2016 | $10,597 | $105,315 | $12,390 | $92,925 |
Property History
| Date | Event | Price | List to Sale | Price per Sq Ft |
|---|---|---|---|---|
| 11/05/2025 11/05/25 | For Sale | $534,900 | -- | $261 / Sq Ft |
Purchase History
| Date | Type | Sale Price | Title Company |
|---|---|---|---|
| Interfamily Deed Transfer | -- | None Available | |
| Deed | $349,049 | Fidelity National Title |
Source: Midwest Real Estate Data (MRED)
MLS Number: 12512629
APN: 15-08-12-102-063
- 19418 Boulder Ridge Dr
- 12637 Royal Gorge Ct
- 12417 Lajunta Ct
- 0000 W Regan Rd
- 12344 W Warren Dr
- 12118 Sarkis Dr
- 19411 Baron Rd
- 12415 Foxborough Dr
- 19909 Foxborough Dr
- 18633 Main St
- Will Cook Rd.+ Southwest Hwy
- 12932 Carrington Ct
- 18670 S Cornflower Ct
- 1931 Tessington Ct
- 19728 Glennell Ave Unit B
- 19638 Glennell Ave
- 1920 Tessington Ct
- 19714 Greenview Ave
- W Maple Rd
- 18409 Haas Rd
- 19315 Union St
- 18132 Lake Shore Dr
- 17727 Mayher Dr
- 208 N Prairie Rd
- 1672 Glenbrooke Ln
- 600 Crescenzo Ct Unit B
- 10416 Santa Cruz Ln
- 11100 W 167th St
- 16966 Pond Willow Dr
- 16609 S Silo Bend Dr
- 1023 Shagbark Ct Unit 1D
- 15500 Wolf Rd
- 16822 91st Ave
- 10604 Alice Mae Ct
- 10600 Alice Mae Ct
- 20235 S Rosewood Ct
- 17031 S 88th Ave
- 1005 Parkwood Dr
- 8049 W Norwood Dr
- 420 Pontiac St

