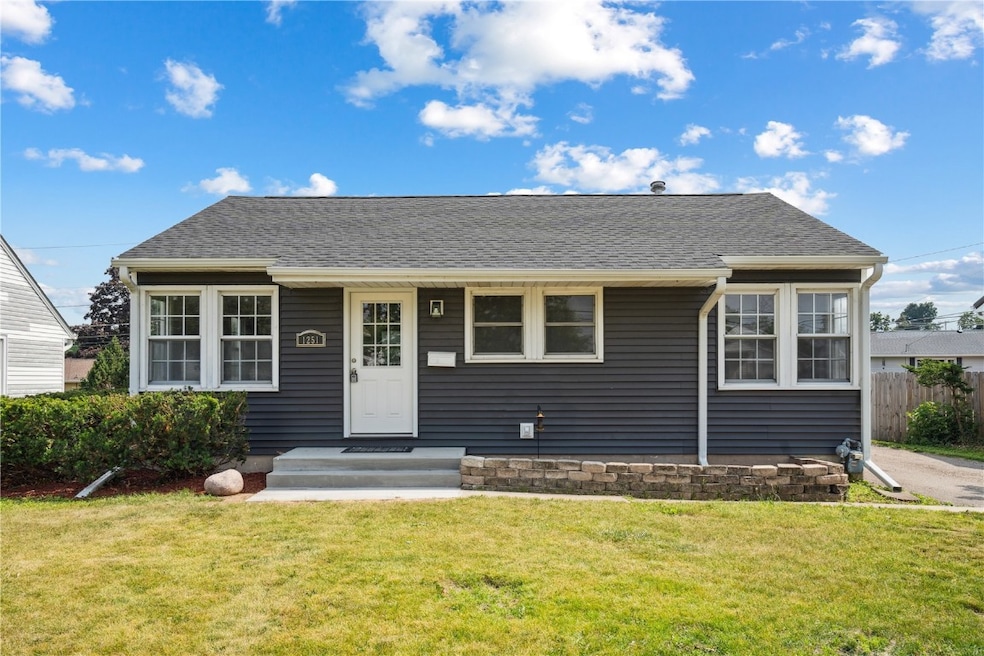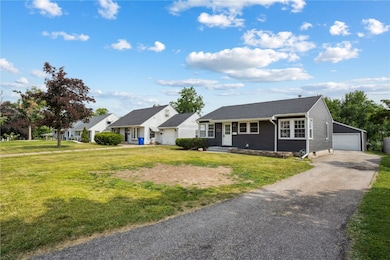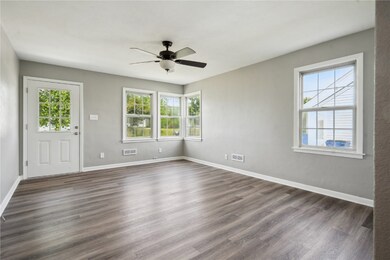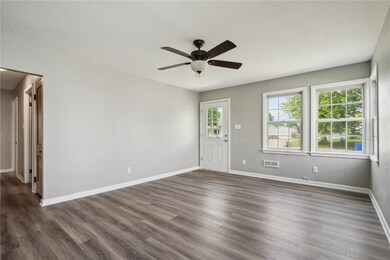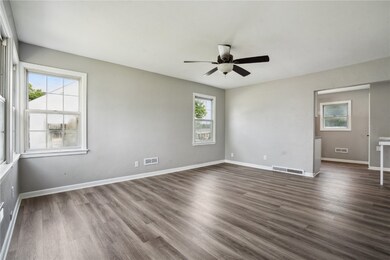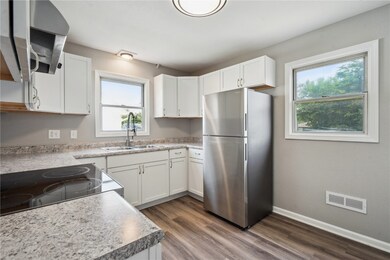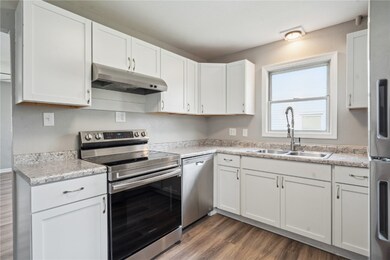
1251 30th St NE Cedar Rapids, IA 52402
Highlights
- Ranch Style House
- 2 Car Detached Garage
- Patio
- No HOA
- Eat-In Kitchen
- Forced Air Heating and Cooling System
About This Home
As of July 2025Adorable ranch home located near Mt. Mercy with tons of updates inside and out! Enjoy peace of mind with brand-new siding and roof. Inside features all-new flooring, a fully updated kitchen, and beautifully renovated bathrooms. The spacious eat-in kitchen offers plenty of room to gather. Luxury vinyl plank flooring runs throughout the main level, adding warmth and style. Both the main floor and lower-level bathrooms have been completely redone. The massive finished lower-level rec room is perfect for entertaining, relaxing, or extra living space. Large 2-stall garage adds even more value. This one won’t last long!
Home Details
Home Type
- Single Family
Est. Annual Taxes
- $2,883
Year Built
- Built in 1950
Parking
- 2 Car Detached Garage
- Garage Door Opener
Home Design
- Ranch Style House
- Frame Construction
- Vinyl Siding
Interior Spaces
- Basement Fills Entire Space Under The House
Kitchen
- Eat-In Kitchen
- Range
- Disposal
Bedrooms and Bathrooms
- 3 Bedrooms
- 2 Full Bathrooms
Laundry
- Dryer
- Washer
Schools
- Erskine Elementary School
- Franklin Middle School
- Washington High School
Utilities
- Forced Air Heating and Cooling System
- Heating System Uses Gas
- Electric Water Heater
Additional Features
- Patio
- Lot Dimensions are 60x134
Community Details
- No Home Owners Association
Listing and Financial Details
- Assessor Parcel Number 141035300600000
Ownership History
Purchase Details
Home Financials for this Owner
Home Financials are based on the most recent Mortgage that was taken out on this home.Purchase Details
Home Financials for this Owner
Home Financials are based on the most recent Mortgage that was taken out on this home.Purchase Details
Home Financials for this Owner
Home Financials are based on the most recent Mortgage that was taken out on this home.Purchase Details
Home Financials for this Owner
Home Financials are based on the most recent Mortgage that was taken out on this home.Similar Homes in the area
Home Values in the Area
Average Home Value in this Area
Purchase History
| Date | Type | Sale Price | Title Company |
|---|---|---|---|
| Warranty Deed | $214,500 | None Listed On Document | |
| Warranty Deed | $103,000 | None Available | |
| Warranty Deed | $111,500 | -- | |
| Warranty Deed | -- | -- |
Mortgage History
| Date | Status | Loan Amount | Loan Type |
|---|---|---|---|
| Open | $10,000 | New Conventional | |
| Open | $210,516 | FHA | |
| Previous Owner | $3,000,000 | New Conventional | |
| Previous Owner | $120,719 | Stand Alone Refi Refinance Of Original Loan | |
| Previous Owner | $3,046,835 | Stand Alone Refi Refinance Of Original Loan | |
| Previous Owner | $87,550 | Future Advance Clause Open End Mortgage | |
| Previous Owner | $114,353 | Fannie Mae Freddie Mac | |
| Previous Owner | $97,000 | New Conventional | |
| Previous Owner | $97,000 | Unknown |
Property History
| Date | Event | Price | Change | Sq Ft Price |
|---|---|---|---|---|
| 07/14/2025 07/14/25 | Sold | $214,400 | +2.1% | $135 / Sq Ft |
| 06/14/2025 06/14/25 | Pending | -- | -- | -- |
| 06/13/2025 06/13/25 | For Sale | $209,900 | +103.8% | $132 / Sq Ft |
| 02/27/2014 02/27/14 | Sold | $103,000 | -6.3% | $65 / Sq Ft |
| 01/16/2014 01/16/14 | Pending | -- | -- | -- |
| 07/29/2013 07/29/13 | For Sale | $109,950 | -- | $69 / Sq Ft |
Tax History Compared to Growth
Tax History
| Year | Tax Paid | Tax Assessment Tax Assessment Total Assessment is a certain percentage of the fair market value that is determined by local assessors to be the total taxable value of land and additions on the property. | Land | Improvement |
|---|---|---|---|---|
| 2023 | $2,598 | $144,700 | $30,300 | $114,400 |
| 2022 | $2,428 | $123,200 | $27,300 | $95,900 |
| 2021 | $2,548 | $117,200 | $25,800 | $91,400 |
| 2020 | $2,548 | $115,500 | $22,700 | $92,800 |
| 2019 | $2,300 | $106,700 | $22,700 | $84,000 |
| 2018 | $2,164 | $106,700 | $22,700 | $84,000 |
| 2017 | $2,140 | $102,200 | $22,700 | $79,500 |
| 2016 | $2,140 | $100,700 | $22,700 | $78,000 |
| 2015 | $2,094 | $98,442 | $24,240 | $74,202 |
| 2014 | $2,094 | $99,710 | $24,240 | $75,470 |
| 2013 | $1,890 | $99,710 | $24,240 | $75,470 |
Agents Affiliated with this Home
-
Jeremy Trenkamp

Seller's Agent in 2025
Jeremy Trenkamp
Realty87
(319) 270-1323
841 Total Sales
-
Donald Fieldhouse
D
Buyer's Agent in 2025
Donald Fieldhouse
Cedar Rapids Area Association of REALTORS
(239) 774-6598
4,909 Total Sales
-
B
Seller's Agent in 2014
Brennan Home Team
Keller Williams Legacy Group
Map
Source: Cedar Rapids Area Association of REALTORS®
MLS Number: 2504319
APN: 14103-53006-00000
- 1140 31st St NE
- 1429 Staub Ct NE
- 1039 31st St NE
- 1231 Center St NE
- 2906 Oakland Rd NE
- 2900 Oakland Rd NE
- 1702 Oakland Rd NE
- 1047 27th St NE
- 1039 27th St NE
- 3028 Center Point Rd NE Unit 201
- 751 30th St NE
- 1302 Maplewood Dr NE
- 744 30th St NE
- 1635 Keith Dr NE
- 1112 Elmhurst Dr NE
- 1839 K Ave NE
- 1101 Elmhurst Dr NE
- 2500 G Ave NE
- 703 34th St NE
- 1310 K Ave NE
