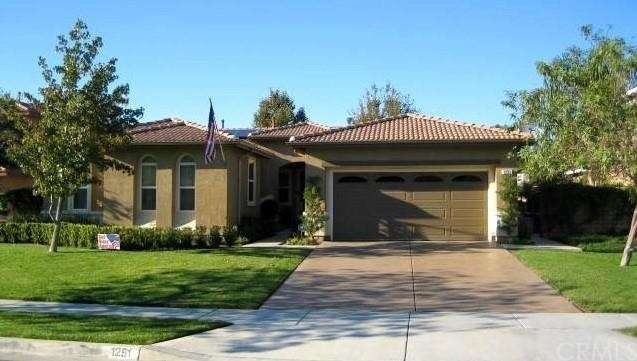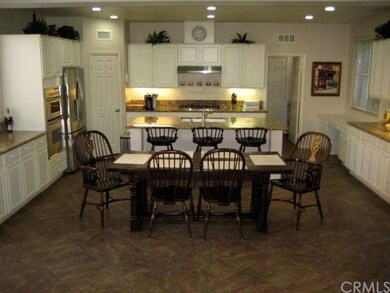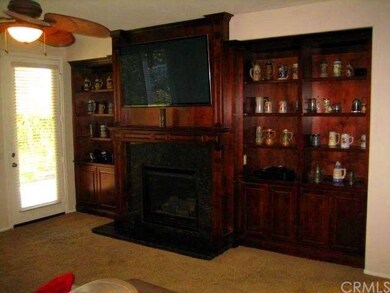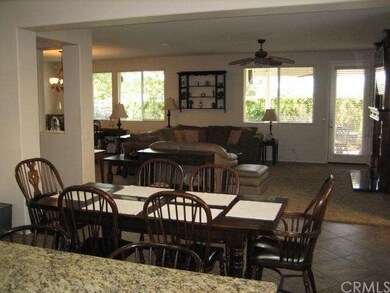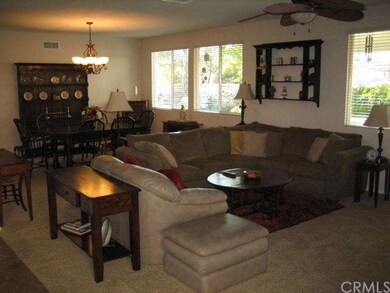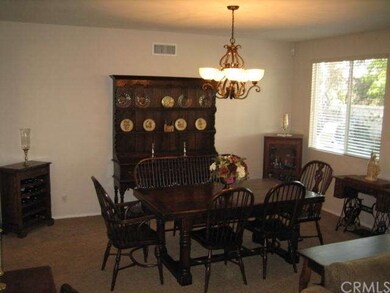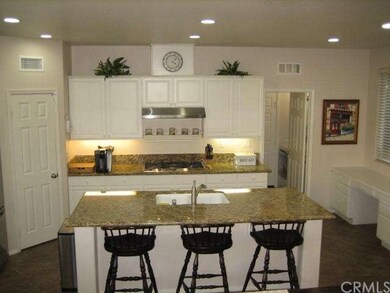
1251 Bonsai Cir Corona, CA 92882
South Corona NeighborhoodHighlights
- Solar Power System
- Primary Bedroom Suite
- Open Floorplan
- Benjamin Franklin Elementary School Rated A-
- Panoramic View
- High Ceiling
About This Home
As of April 20194/4 back Active was in escrow w/offer written 1st day on MLS! Beautiful single-story home, premium quite cul-de-sac location (no neighbor behind) with panoramic mountain views. Perfect Entertaining Home, Extra-Large gourmet kitchen w/Top of Line Stainless steel appliances, Large Island & deep spacious solid granite countertops. Ex-Large kitchen, entry hallway & open eating area have ceramic tile floors, Plus Living room section has Entire wall w/New Custom built Cherry Wood Entertainment center & ready for a 65 inch flatscreen TV, surround sound & fireplace & all these open spacious rooms have high ceiling, recessed lighting, custom finishes and designer paint thru-out & plenty of natural light. Sumptuous Master Bedroom & Bath situated for total privacy & feels like a Private Oasis w/Large soaker Tub, Separate shower,Dual sinks in large vanity + Walk in closet w/Custom organizers. 3 more BRs are in pristine condition,1 is already set up as an office w/Double French doors. Exit Kitchen to private laundry room w/sink and direct access to the garage. 2 New 4 SEER AC's w/Dual controls & 6000 Watt Solar System-owned/not leased $37K investment=Free Electric. 9,148 SF lot w/Large Aluma-Wood patio w/2 ceiling fans! All this in a peaceful area Near Cleveland N.F.
Home Details
Home Type
- Single Family
Est. Annual Taxes
- $3,951
Year Built
- Built in 2005
Lot Details
- 9,148 Sq Ft Lot
- Cul-De-Sac
- Level Lot
- Sprinkler System
- Garden
- Back and Front Yard
Parking
- 2 Car Direct Access Garage
- Parking Available
Property Views
- Panoramic
- Mountain
Home Design
- Copper Plumbing
- Stucco
Interior Spaces
- 2,420 Sq Ft Home
- 1-Story Property
- Open Floorplan
- Built-In Features
- Crown Molding
- High Ceiling
- Ceiling Fan
- Recessed Lighting
- Double Pane Windows
- Formal Entry
- Family Room Off Kitchen
- Living Room with Fireplace
- Formal Dining Room
- Laundry Room
Kitchen
- Open to Family Room
- Breakfast Bar
- Walk-In Pantry
- Built-In Range
- Water Line To Refrigerator
- Kitchen Island
- Granite Countertops
- Disposal
Flooring
- Carpet
- Tile
Bedrooms and Bathrooms
- 4 Bedrooms
- Primary Bedroom Suite
- Walk-In Closet
Accessible Home Design
- No Interior Steps
Eco-Friendly Details
- Energy-Efficient Windows
- Energy-Efficient HVAC
- Solar Power System
Outdoor Features
- Covered patio or porch
- Exterior Lighting
Utilities
- Two cooling system units
- SEER Rated 13-15 Air Conditioning Units
- Forced Air Heating and Cooling System
- High Efficiency Heating System
- Vented Exhaust Fan
- Underground Utilities
- Water Heater
- Sewer Paid
Community Details
- No Home Owners Association
- Foothills
- Mountainous Community
Listing and Financial Details
- Tax Lot 8
- Tax Tract Number 28941
- Assessor Parcel Number 112390008
Ownership History
Purchase Details
Home Financials for this Owner
Home Financials are based on the most recent Mortgage that was taken out on this home.Purchase Details
Home Financials for this Owner
Home Financials are based on the most recent Mortgage that was taken out on this home.Purchase Details
Home Financials for this Owner
Home Financials are based on the most recent Mortgage that was taken out on this home.Purchase Details
Purchase Details
Home Financials for this Owner
Home Financials are based on the most recent Mortgage that was taken out on this home.Purchase Details
Home Financials for this Owner
Home Financials are based on the most recent Mortgage that was taken out on this home.Purchase Details
Home Financials for this Owner
Home Financials are based on the most recent Mortgage that was taken out on this home.Purchase Details
Home Financials for this Owner
Home Financials are based on the most recent Mortgage that was taken out on this home.Purchase Details
Home Financials for this Owner
Home Financials are based on the most recent Mortgage that was taken out on this home.Similar Homes in Corona, CA
Home Values in the Area
Average Home Value in this Area
Purchase History
| Date | Type | Sale Price | Title Company |
|---|---|---|---|
| Grant Deed | $618,500 | Fidelity National Title | |
| Grant Deed | $545,000 | Fidelity National Title Co | |
| Grant Deed | $420,000 | None Available | |
| Interfamily Deed Transfer | -- | None Available | |
| Grant Deed | $434,000 | Landsafe Title Company | |
| Trustee Deed | $275,000 | None Available | |
| Interfamily Deed Transfer | -- | Ticor Title | |
| Grant Deed | $672,000 | Ticor Title | |
| Grant Deed | $611,500 | Commerce Title Sb |
Mortgage History
| Date | Status | Loan Amount | Loan Type |
|---|---|---|---|
| Open | $189,000 | New Conventional | |
| Closed | $175,000 | Adjustable Rate Mortgage/ARM | |
| Previous Owner | $297,000 | New Conventional | |
| Previous Owner | $297,000 | New Conventional | |
| Previous Owner | $390,550 | Purchase Money Mortgage | |
| Previous Owner | $604,800 | Purchase Money Mortgage | |
| Previous Owner | $488,900 | Fannie Mae Freddie Mac | |
| Closed | $122,200 | No Value Available |
Property History
| Date | Event | Price | Change | Sq Ft Price |
|---|---|---|---|---|
| 04/30/2019 04/30/19 | Sold | $618,500 | -1.0% | $256 / Sq Ft |
| 04/01/2019 04/01/19 | Pending | -- | -- | -- |
| 03/24/2019 03/24/19 | For Sale | $624,900 | +1.0% | $258 / Sq Ft |
| 02/27/2019 02/27/19 | Off Market | $618,500 | -- | -- |
| 02/25/2019 02/25/19 | For Sale | $624,900 | 0.0% | $258 / Sq Ft |
| 06/20/2016 06/20/16 | Rented | $2,400 | 0.0% | -- |
| 06/11/2016 06/11/16 | For Rent | $2,400 | 0.0% | -- |
| 05/28/2016 05/28/16 | Off Market | $2,400 | -- | -- |
| 05/12/2016 05/12/16 | For Rent | $2,400 | 0.0% | -- |
| 05/29/2015 05/29/15 | Sold | $545,000 | -0.9% | $225 / Sq Ft |
| 04/19/2015 04/19/15 | Pending | -- | -- | -- |
| 04/02/2015 04/02/15 | For Sale | $549,900 | 0.0% | $227 / Sq Ft |
| 03/10/2015 03/10/15 | Pending | -- | -- | -- |
| 03/04/2015 03/04/15 | For Sale | $549,900 | +30.9% | $227 / Sq Ft |
| 01/22/2013 01/22/13 | Sold | $420,000 | +1.3% | $174 / Sq Ft |
| 01/02/2013 01/02/13 | For Sale | $414,777 | -- | $171 / Sq Ft |
Tax History Compared to Growth
Tax History
| Year | Tax Paid | Tax Assessment Tax Assessment Total Assessment is a certain percentage of the fair market value that is determined by local assessors to be the total taxable value of land and additions on the property. | Land | Improvement |
|---|---|---|---|---|
| 2025 | $3,951 | $253,742 | $27,258 | $226,484 |
| 2023 | $3,951 | $135,046 | $26,200 | $108,846 |
| 2022 | $3,880 | $132,399 | $25,687 | $106,712 |
| 2021 | $3,871 | $129,804 | $25,184 | $104,620 |
| 2020 | $4,160 | $128,474 | $24,926 | $103,548 |
| 2019 | $9,334 | $587,176 | $129,285 | $457,891 |
| 2018 | $9,186 | $575,663 | $126,751 | $448,912 |
| 2017 | $9,030 | $564,376 | $124,266 | $440,110 |
| 2016 | $9,026 | $553,311 | $121,830 | $431,481 |
| 2015 | $7,808 | $435,150 | $92,214 | $342,936 |
| 2014 | -- | $426,627 | $90,408 | $336,219 |
Agents Affiliated with this Home
-

Seller's Agent in 2019
Richard Kato, CCIM, CFP
KW College Park
(714) 745-7890
4 Total Sales
-

Buyer's Agent in 2019
Danelle Stroble
First Team Real Estate
(909) 260-5534
1 in this area
49 Total Sales
-
M
Seller's Agent in 2016
Marge Kato
Alcom, Inc.
-

Buyer's Agent in 2016
Toby Garland
Century 21 Garland
(951) 314-0444
1 in this area
15 Total Sales
-

Seller's Agent in 2015
Bob Kurz
RE/MAX
(562) 884-3334
40 Total Sales
-

Seller's Agent in 2013
Jack Torres
Realty Masters & Associates
(909) 519-9788
1 in this area
23 Total Sales
Map
Source: California Regional Multiple Listing Service (CRMLS)
MLS Number: PW15045062
APN: 112-390-008
- 1408 Fanning Cir
- 3064 Drake St
- 3141 Brunstane Cir
- 3274 Rural Ln
- 3629 Elker Rd
- 3090 Mangular Ave
- 1177 Acapulco Cir
- 976 Miraflores Dr
- 1151 Paseo Tasco Cir
- 943 Miraflores Dr
- 1336 Old Trail Dr
- 1030 Benedict Cir
- 845 Saint James Dr Unit 33
- 2757 Cape Dr
- 2914 S Buena Vista Ave
- 795 Donatello Dr
- 935 Rustlers Way
- 832 Carolina Cir
- 1185 Bridgeport Rd
- 2641 Centennial Cir
