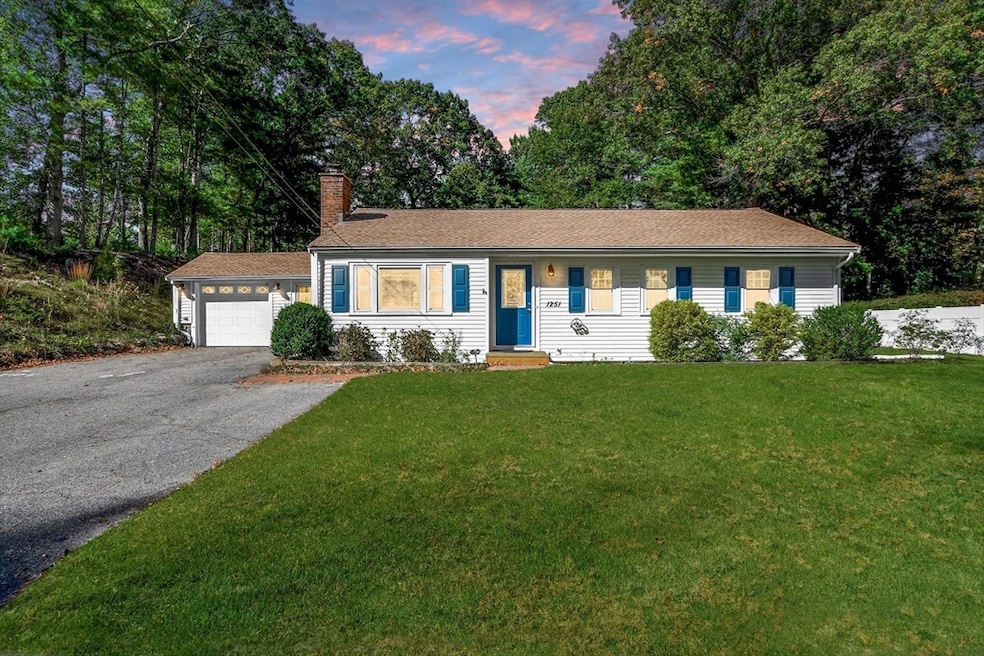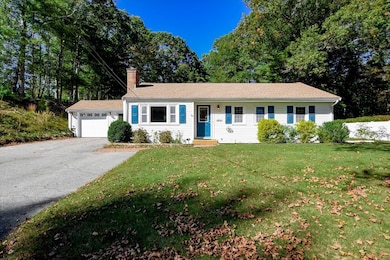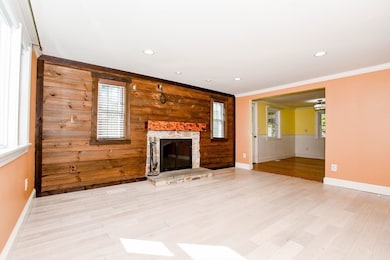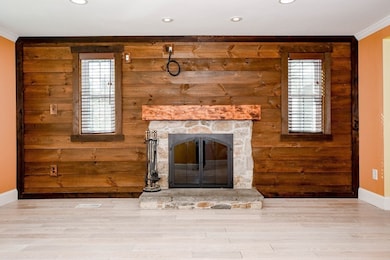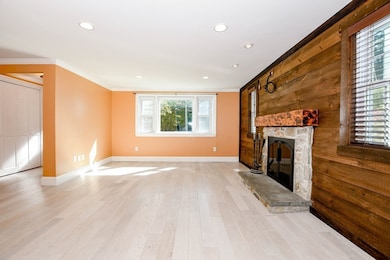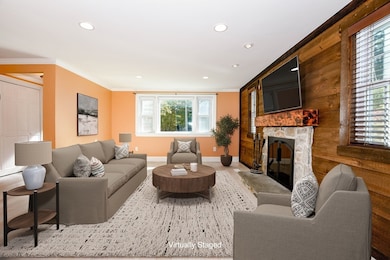1251 Broadway Hanover, MA 02339
Estimated payment $3,922/month
Highlights
- Marina
- Golf Course Community
- Medical Services
- Hanover High School Rated 9+
- Community Stables
- Open Floorplan
About This Home
Fall in love with this beautifully updated 3-bedroom, 1.5-bath ranch. Single-level living, with a ton of charm. Enjoy a cozy living room, updated kitchen with granite counters, stainless appliances, and updated baths. Modern comforts include central AC, natural gas tankless hot water, and a brand-new roof. A spacious mudroom connects the home, garage, and backyard. Outside, you’ll love the two storage sheds and detached three-season room with a huge deck and electricity. An amazing spot for fall mornings, relaxing evenings, or catching the Sunday football game. The full unfinished basement with interior and exterior access offers excellent finishing potential. Additional perks include a generator hookup and exterior camper plug. Property backs up to conservation land. Convenient to shopping, dining, and major routes.
Home Details
Home Type
- Single Family
Est. Annual Taxes
- $6,951
Year Built
- Built in 1955 | Remodeled
Lot Details
- 0.49 Acre Lot
- Landscaped Professionally
- Level Lot
- Cleared Lot
- Garden
- Property is zoned SF
Parking
- 1 Car Attached Garage
- Driveway
- Open Parking
- Off-Street Parking
Home Design
- Ranch Style House
- Frame Construction
- Shingle Roof
- Concrete Perimeter Foundation
Interior Spaces
- 1,204 Sq Ft Home
- Open Floorplan
- Chair Railings
- Crown Molding
- Wainscoting
- Skylights
- Recessed Lighting
- Decorative Lighting
- Light Fixtures
- Insulated Windows
- Bay Window
- Mud Room
- Living Room with Fireplace
- Attic
Kitchen
- Oven
- Stove
- Range
- Microwave
- Freezer
- Plumbed For Ice Maker
- Dishwasher
- Stainless Steel Appliances
- Kitchen Island
- Solid Surface Countertops
Flooring
- Wood
- Ceramic Tile
Bedrooms and Bathrooms
- 3 Bedrooms
- Bathtub with Shower
- Linen Closet In Bathroom
Laundry
- Dryer
- Washer
Unfinished Basement
- Basement Fills Entire Space Under The House
- Interior and Exterior Basement Entry
- Laundry in Basement
Outdoor Features
- Bulkhead
- Deck
- Patio
- Outdoor Storage
- Rain Gutters
- Porch
Location
- Property is near public transit
- Property is near schools
Utilities
- Forced Air Heating and Cooling System
- Heating System Uses Natural Gas
- Pellet Stove burns compressed wood to generate heat
- Generator Hookup
- 200+ Amp Service
- Power Generator
- Tankless Water Heater
- Gas Water Heater
- Private Sewer
- Internet Available
- Cable TV Available
Listing and Financial Details
- Assessor Parcel Number 1021424
Community Details
Overview
- No Home Owners Association
- Near Conservation Area
Amenities
- Medical Services
- Shops
- Coin Laundry
Recreation
- Marina
- Golf Course Community
- Tennis Courts
- Community Pool
- Park
- Community Stables
- Jogging Path
- Bike Trail
Map
Home Values in the Area
Average Home Value in this Area
Tax History
| Year | Tax Paid | Tax Assessment Tax Assessment Total Assessment is a certain percentage of the fair market value that is determined by local assessors to be the total taxable value of land and additions on the property. | Land | Improvement |
|---|---|---|---|---|
| 2025 | $6,951 | $562,800 | $263,900 | $298,900 |
| 2024 | $7,226 | $562,800 | $263,900 | $298,900 |
| 2023 | $6,897 | $511,300 | $239,900 | $271,400 |
| 2022 | $6,898 | $452,300 | $239,900 | $212,400 |
| 2021 | $6,937 | $424,800 | $218,100 | $206,700 |
| 2020 | $6,837 | $419,200 | $218,100 | $201,100 |
| 2019 | $6,511 | $396,800 | $218,100 | $178,700 |
| 2018 | $6,339 | $389,400 | $218,100 | $171,300 |
| 2017 | $5,789 | $350,400 | $199,200 | $151,200 |
| 2016 | $5,603 | $332,300 | $181,100 | $151,200 |
| 2015 | $5,076 | $314,300 | $181,100 | $133,200 |
Property History
| Date | Event | Price | List to Sale | Price per Sq Ft |
|---|---|---|---|---|
| 11/15/2025 11/15/25 | Price Changed | $635,000 | -2.2% | $527 / Sq Ft |
| 10/31/2025 10/31/25 | Price Changed | $649,000 | -1.7% | $539 / Sq Ft |
| 10/14/2025 10/14/25 | For Sale | $659,900 | -- | $548 / Sq Ft |
Purchase History
| Date | Type | Sale Price | Title Company |
|---|---|---|---|
| Not Resolvable | $350,000 | -- | |
| Not Resolvable | $350,000 | -- | |
| Deed | $317,500 | -- | |
| Deed | $356,900 | -- | |
| Deed | $310,000 | -- | |
| Deed | $1,215,000 | -- | |
| Deed | $219,900 | -- |
Mortgage History
| Date | Status | Loan Amount | Loan Type |
|---|---|---|---|
| Open | $138,000 | New Conventional | |
| Closed | $138,000 | New Conventional | |
| Previous Owner | $254,000 | Purchase Money Mortgage | |
| Previous Owner | $165,000 | No Value Available | |
| Previous Owner | $134,900 | Purchase Money Mortgage | |
| Previous Owner | $300,000 | No Value Available |
Source: MLS Property Information Network (MLS PIN)
MLS Number: 73443676
APN: HANO-000078-000000-000002
- 41 Gail Rd
- Lot 22 Adams Cir
- 553 Center St
- 436 Center St
- 842 E Washington St
- 15 Elm Place
- 154 Winter St
- 114 Graham Hill Dr
- 51 Cervelli Farm Dr
- 37 Dr
- 23 Cervelli Farm Dr
- 38 Cervelli Farm Dr
- 9 Cervelli Farm Dr
- 250 Center St
- 37 Brook St
- 67 School St
- 418 E Washington St
- 21 King St
- 456 Gorwin Dr
- 116 Spring Meadow Ln
- 466 Center St Unit C
- 466 Center St Unit 2
- 9 Overbrook Rd
- 369 Washington St
- 511-525 Washington St
- 456 Mattakeesett St Unit 3
- 294 Franklin St Unit 2
- 576 South Ave Unit 6
- 292 Market St
- 80 Mill St
- 167-169 Pleasant St Unit 2
- 42 Church St Unit 16
- 547 Washington St Unit B11
- 51 Maple St
- 103 Grove St Unit 337
- 59 Linden St Unit 3
- 295 Webster St
- 135 Grove St Unit 140
- 351 Summer St Unit 10
- 7 Marble St
