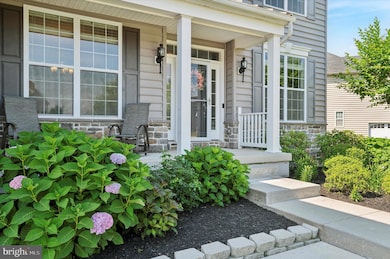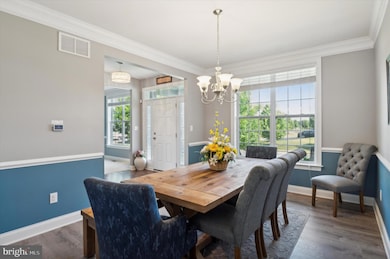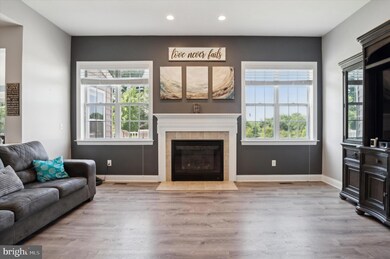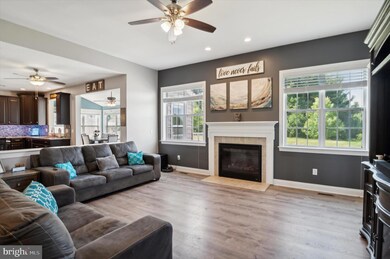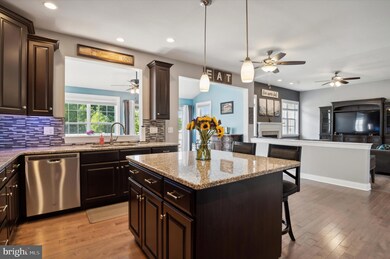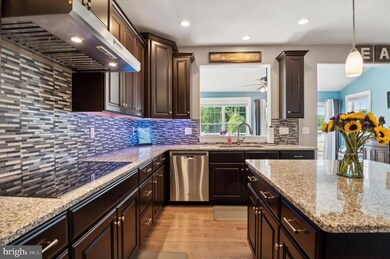
1251 Caitlin Way New Castle, DE 19720
Saint Georges NeighborhoodHighlights
- Gourmet Kitchen
- Colonial Architecture
- Backs to Trees or Woods
- Open Floorplan
- Clubhouse
- 1 Fireplace
About This Home
As of December 2024Welcome to 1251 Caitlin Way, a remarkable residence exuding timeless elegance and sophistication in the highly desirable High Pointe at St. George’s. Built in 2015 Toll Brothers, this distinguished home offers expansive living space nestled on a generous sized lot, providing a serene retreat in the heart of New Castle, DE.
Upon entering, you are greeted by the formal living and dining rooms, ideal for hosting and entertaining guests with grace and style. The first floor also features a well-appointed office or optional 5th bedroom with a powder room, catering to your professional and personal needs.
The gourmet kitchen is a culinary masterpiece, boasting newer electric appliances, including a double oven, and a solarium that bathes the space in natural light, creating a delightful ambiance for everyday dining.
Ascend to the second level, where a bonus room awaits, offering versatility for a variety of lifestyle needs. The four bedrooms, including the luxurious primary suite, provide comfort and privacy for all occupants. The primary suite is a sanctuary, featuring tray ceilings, three walk-in closets, and a lavish 5-piece en-suite, ensuring a retreat of unparalleled indulgence.
Noteworthy features continue throughout the home, with expansive walk-in closets, new paint, and a new water heater installed in 2024, enhancing the residence's allure. The unfinished basement, complete with waterproofing and rough-in plumbing, presents an opportunity for customization and expansion to suit your individual preferences and desires.
Step outside to the custom composite deck, where you can savor the picturesque views of open space and walking trails, offering a tranquil backdrop for outdoor relaxation and al fresco gatherings.
High Pointe at St. George’s also offers a community clubhouse, pool, and fitness center, giving residents a resort-style feeling of comfort and convenience.
This distinguished residence at 1251 Caitlin Way presents a rare opportunity to embrace a lifestyle of refinement and comfort, where every detail has been thoughtfully curated to elevate the living experience. Don't miss the chance to make this elegant property your new home.
Home Details
Home Type
- Single Family
Est. Annual Taxes
- $4,216
Year Built
- Built in 2015
Lot Details
- 0.28 Acre Lot
- Backs to Trees or Woods
HOA Fees
- $110 Monthly HOA Fees
Parking
- 2 Car Attached Garage
- Front Facing Garage
- Driveway
Home Design
- Colonial Architecture
- Permanent Foundation
- Aluminum Siding
- Vinyl Siding
Interior Spaces
- 3,125 Sq Ft Home
- Property has 3 Levels
- Open Floorplan
- Chair Railings
- Ceiling Fan
- 1 Fireplace
- Family Room Off Kitchen
- Carpet
- Home Security System
Kitchen
- Gourmet Kitchen
- Breakfast Area or Nook
- Double Oven
- Electric Oven or Range
- Microwave
- Dishwasher
- Instant Hot Water
Bedrooms and Bathrooms
- 4 Bedrooms
- Walk-In Closet
Laundry
- Laundry on main level
- Dryer
- Washer
Unfinished Basement
- Walk-Up Access
- Water Proofing System
- Sump Pump
- Rough-In Basement Bathroom
Utilities
- Forced Air Heating and Cooling System
- Cooling System Utilizes Natural Gas
- Water Heater
Listing and Financial Details
- Tax Lot 140
- Assessor Parcel Number 12-027.10-140
Community Details
Overview
- Association fees include snow removal, pool(s), common area maintenance
- Camco HOA
- Built by Toll Brothers
- High Pointe At St Ge Subdivision, Ellsworth Floorplan
Amenities
- Common Area
- Clubhouse
Recreation
- Community Playground
- Community Pool
- Jogging Path
Ownership History
Purchase Details
Home Financials for this Owner
Home Financials are based on the most recent Mortgage that was taken out on this home.Purchase Details
Home Financials for this Owner
Home Financials are based on the most recent Mortgage that was taken out on this home.Similar Homes in New Castle, DE
Home Values in the Area
Average Home Value in this Area
Purchase History
| Date | Type | Sale Price | Title Company |
|---|---|---|---|
| Deed | $750,000 | None Listed On Document | |
| Deed | $441,287 | None Available |
Mortgage History
| Date | Status | Loan Amount | Loan Type |
|---|---|---|---|
| Open | $430,000 | New Conventional | |
| Previous Owner | $444,352 | VA |
Property History
| Date | Event | Price | Change | Sq Ft Price |
|---|---|---|---|---|
| 12/27/2024 12/27/24 | Sold | $750,000 | -4.5% | $240 / Sq Ft |
| 10/21/2024 10/21/24 | Price Changed | $785,000 | -4.8% | $251 / Sq Ft |
| 10/01/2024 10/01/24 | For Sale | $825,000 | -- | $264 / Sq Ft |
Tax History Compared to Growth
Tax History
| Year | Tax Paid | Tax Assessment Tax Assessment Total Assessment is a certain percentage of the fair market value that is determined by local assessors to be the total taxable value of land and additions on the property. | Land | Improvement |
|---|---|---|---|---|
| 2024 | $4,625 | $133,000 | $13,300 | $119,700 |
| 2023 | $4,228 | $133,000 | $13,300 | $119,700 |
| 2022 | $4,403 | $133,000 | $13,300 | $119,700 |
| 2021 | $4,400 | $133,000 | $13,300 | $119,700 |
| 2020 | $4,429 | $133,000 | $13,300 | $119,700 |
| 2019 | $4,845 | $133,000 | $13,300 | $119,700 |
| 2018 | $4,350 | $133,000 | $13,300 | $119,700 |
| 2017 | $4,082 | $133,000 | $13,300 | $119,700 |
| 2016 | $3,418 | $131,000 | $13,300 | $117,700 |
| 2015 | -- | $6,800 | $6,800 | $0 |
| 2014 | $178 | $6,800 | $6,800 | $0 |
Agents Affiliated with this Home
-
Crystal Burnett

Seller's Agent in 2024
Crystal Burnett
Compass
(302) 723-9970
2 in this area
46 Total Sales
-
David Sordelet

Buyer's Agent in 2024
David Sordelet
Real Broker, LLC
(302) 530-0397
1 in this area
157 Total Sales
Map
Source: Bright MLS
MLS Number: DENC2069300
APN: 12-027.10-140
- 1119 Casey Dr
- 1225 Caitlin Way
- 1224 Caitlin Way
- 1222 Caitlin Way
- 208 Glenshane Pass
- 1902 Mccoy Rd
- 2159 Mccoy Rd
- 0 Delaware St
- 31 Crestpoint Dr
- 4010 Kirkwood Saint Georges Rd
- 107 Nicholas Ct
- 103 Nicholas Ct
- 240 Armata Dr
- 97 N Dragon Dr
- 229 Kline St Unit A106
- 769 Javelin Way Unit 147
- 6 Meadowcrest Ln
- 35 N Dragon Dr
- 422 Georgiana Dr
- 200 Stewards Ct

