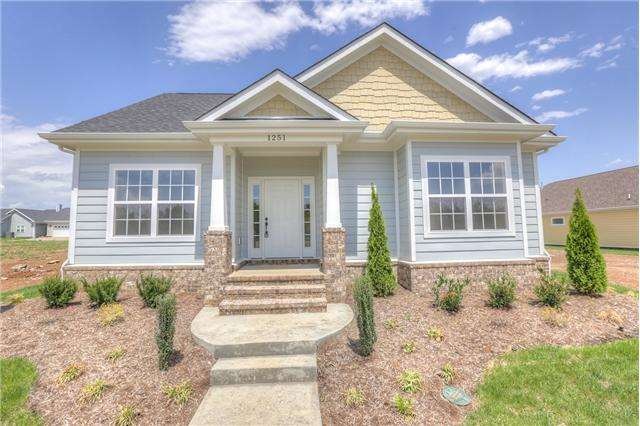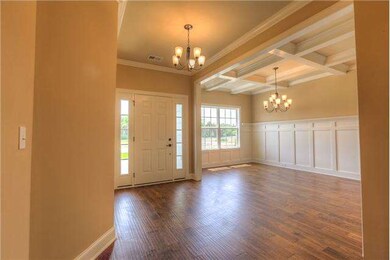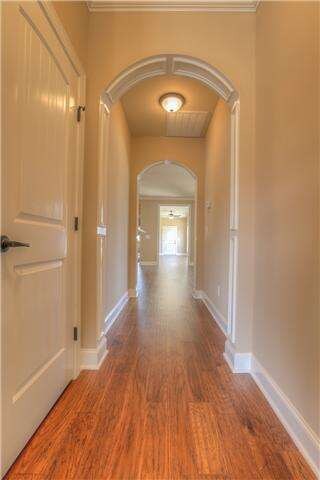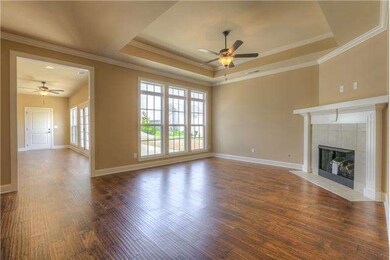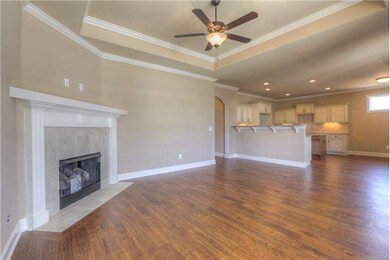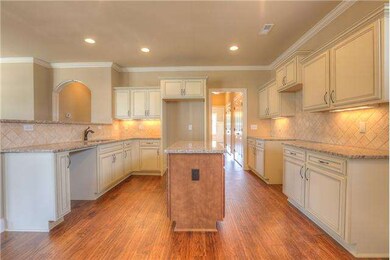
1251 Charleston Blvd Unit 136 Murfreesboro, TN 37130
Estimated Value: $475,000 - $533,000
Highlights
- Formal Dining Room
- Ceiling Fan
- Air Filtration System
- Discovery School Rated A-
About This Home
As of October 2015Landmarks most famous floor plan, the McKinnley! One Level Living, Open Floor Plan, Featuring: *Rocking Chair Front Porch *Tile *HrdWd * Sunroom * Split Bedrooms *Formal Dining Rm & Much More!!!
Last Agent to Sell the Property
Denise Ruiz
License #281934 Listed on: 07/06/2015
Last Buyer's Agent
Denise Ruiz
License #281934 Listed on: 07/06/2015
Home Details
Home Type
- Single Family
Est. Annual Taxes
- $2,979
Year Built
- 2014
Lot Details
- 5,837
Interior Spaces
- Ceiling Fan
- Formal Dining Room
- Interior Storage Closet
Utilities
- Air Filtration System
Ownership History
Purchase Details
Home Financials for this Owner
Home Financials are based on the most recent Mortgage that was taken out on this home.Purchase Details
Similar Homes in Murfreesboro, TN
Home Values in the Area
Average Home Value in this Area
Purchase History
| Date | Buyer | Sale Price | Title Company |
|---|---|---|---|
| Clark Roy W | $305,900 | -- | |
| Stuart Sullivan | $118,950 | -- |
Property History
| Date | Event | Price | Change | Sq Ft Price |
|---|---|---|---|---|
| 10/14/2015 10/14/15 | Sold | $305,900 | 0.0% | $132 / Sq Ft |
| 10/13/2015 10/13/15 | Pending | -- | -- | -- |
| 07/06/2015 07/06/15 | For Sale | $305,900 | -- | $132 / Sq Ft |
Tax History Compared to Growth
Tax History
| Year | Tax Paid | Tax Assessment Tax Assessment Total Assessment is a certain percentage of the fair market value that is determined by local assessors to be the total taxable value of land and additions on the property. | Land | Improvement |
|---|---|---|---|---|
| 2024 | $2,979 | $105,300 | $16,250 | $89,050 |
| 2023 | $1,976 | $105,300 | $16,250 | $89,050 |
| 2022 | $1,702 | $105,300 | $16,250 | $89,050 |
| 2021 | $1,725 | $77,725 | $16,250 | $61,475 |
| 2020 | $1,725 | $77,725 | $16,250 | $61,475 |
| 2019 | $1,725 | $77,725 | $16,250 | $61,475 |
Agents Affiliated with this Home
-

Seller's Agent in 2015
Denise Ruiz
Map
Source: Realtracs
MLS Number: RTC1436452
APN: 090B-C-040.00-000
- 1254 Charleston Blvd
- 1524 Charleston Blvd
- 1552 Charleston Blvd
- 2142 Gold Valley Dr
- 1303 Halifax Ct
- 2121 Gold Valley Dr
- 1311 Halifax Ct
- 1037 Empire Blvd
- 1019 Glasgow Dr
- 1625 Center Pointe Dr
- 2327 Gold Valley Dr
- 924 Empire Blvd
- 920 Empire Blvd
- 908 Empire Blvd
- 904 Empire Blvd
- 1517 Center Pointe Dr
- 1515 Center Pointe Dr
- 2349 Date Dr
- 1513 Center Pointe Dr
- 1511 Center Pointe Dr
- 1251 Charleston Blvd Unit 136
- 1251 Charleston Blvd #136
- 1251 Charleston Blvd
- 1255 Charleston Blvd
- 1247 Charleston Blvd
- 1259 Charleston Blvd
- 1243 Charleston Blvd
- 1236 Charleston Blvd
- 1257 Charleston Blvd
- 1239 Charleston Blvd
- 1938 Scarlett Dr
- 1934 Scarlett Dr
- 1942 Scarlett Dr
- 1930 Scarlett Dr
- 1235 Charleston Blvd
- 1250 Charleston Blvd Unit 147
- 1250 Charleston Blvd
- 1250 Charleston Blvd #147
- 1242 Charleston Blvd
- 1246 Charleston Blvd
