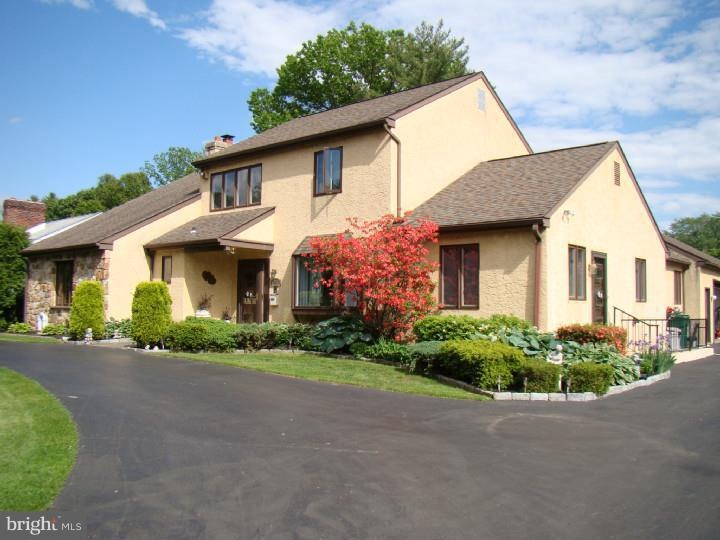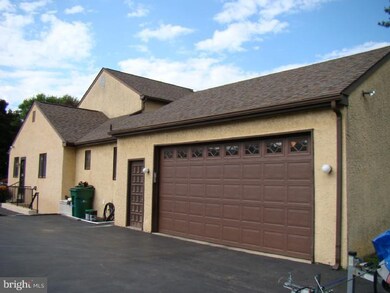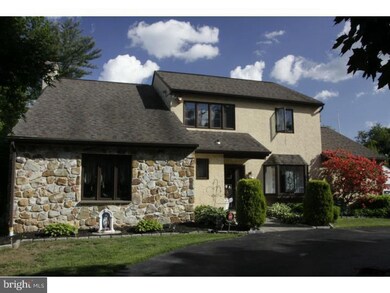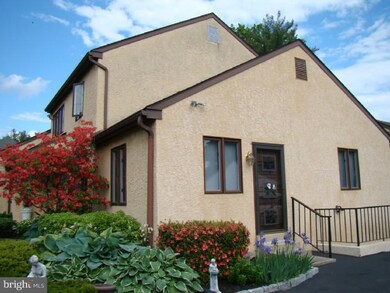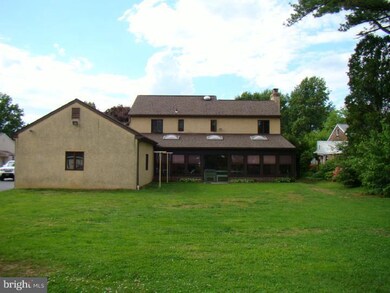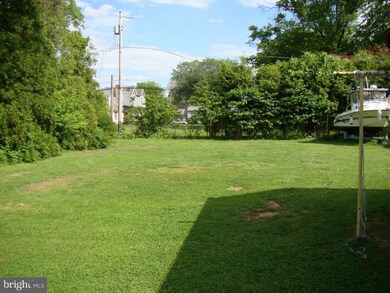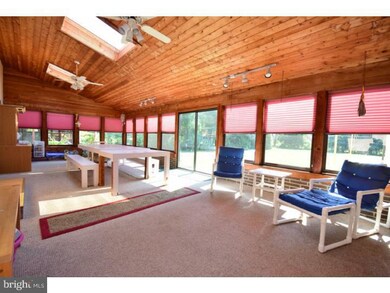
1251 Leedom Rd Havertown, PA 19083
Estimated Value: $777,390 - $927,000
Highlights
- 0.45 Acre Lot
- Colonial Architecture
- Attic
- Manoa Elementary School Rated A
- Wood Flooring
- No HOA
About This Home
As of July 2015This 3,800+ Sq. Foot custom solid built 2 story home with oversized 2 car garage affords all the wants and needs of today's buyers. The 1st floor master bedroom suite features a new custom ceramic tiled full bath, its own separate sitting area and own private entrance. This 1st floor master bedroom suite can easily become the perfect in law quarters making this the ultimate in accommodations for all ages!! The in- law quarter conversion could be perfect for bringing your parents with or giving that young adult or college student the feeling of being on their own, while under one roof. This stone/stucco home is situated on a larger than normal 90x220 lot (.45 acres) with plenty of off street parking. The circular driveway can park 4/5 cars and the adjoining driveway with two car garage, gives an additional 5/6 cars off street parking. You will be greeted by the professional landscaped grounds and seal coated driveways prior to entering the 2 story entry foyer. The 1st floor offers a formal dining room with large bay window, massive living room with vaulted ceilings, 1st floor powder room, huge updated eat in kitchen that offers three separate eating areas. The kitchen has been recently updated with build in stainless appliances, granite counter tops, recessed lighting and ceramic tile flooring. The step down family room with stone wood burning fireplace, gigantic rear enclosed bright and cheerful 15x36 patio featuring tongue and groove cedar planking on walls and ceiling along with the 1st floor laundry room and newly updated in law quarters complete this floor. The second floor features a generously sized master bedroom with full master bath, two additional good size bedrooms and ceramic tiled hall bath. The walk out full unfinished basement is the entire size home and has been professionally water proofed with a french drain system making this a perfect space to finish. This is not your typical Havertown home. Large than the recent new construction going up in the area with much lower taxes. This home offers gas hot water baseboard heating and 3 zoned central air conditioning and is close to award winning schools, shopping, transportation and all major hospitals and college universities.
Home Details
Home Type
- Single Family
Est. Annual Taxes
- $9,575
Year Built
- Built in 1980
Lot Details
- 0.45 Acre Lot
- Lot Dimensions are 90x220
- Level Lot
- Back Yard
- Property is in good condition
Parking
- 2 Car Attached Garage
- 3 Open Parking Spaces
- Driveway
Home Design
- Colonial Architecture
- Contemporary Architecture
- Brick Foundation
- Pitched Roof
- Shingle Roof
- Stone Siding
- Stucco
Interior Spaces
- 3,874 Sq Ft Home
- Property has 2 Levels
- Stone Fireplace
- Family Room
- Living Room
- Dining Room
- Attic
Kitchen
- Butlers Pantry
- Built-In Oven
- Cooktop
- Built-In Microwave
- Dishwasher
- Kitchen Island
- Disposal
Flooring
- Wood
- Wall to Wall Carpet
Bedrooms and Bathrooms
- 4 Bedrooms
- En-Suite Primary Bedroom
- En-Suite Bathroom
- In-Law or Guest Suite
Laundry
- Laundry Room
- Laundry on main level
Basement
- Basement Fills Entire Space Under The House
- Exterior Basement Entry
Outdoor Features
- Patio
Schools
- Manoa Elementary School
- Haverford Senior High School
Utilities
- Central Air
- Heating System Uses Gas
- Baseboard Heating
- Natural Gas Water Heater
Community Details
- No Home Owners Association
Listing and Financial Details
- Tax Lot 468-000
- Assessor Parcel Number 22-09-01636-00
Ownership History
Purchase Details
Home Financials for this Owner
Home Financials are based on the most recent Mortgage that was taken out on this home.Purchase Details
Home Financials for this Owner
Home Financials are based on the most recent Mortgage that was taken out on this home.Purchase Details
Similar Homes in the area
Home Values in the Area
Average Home Value in this Area
Purchase History
| Date | Buyer | Sale Price | Title Company |
|---|---|---|---|
| Barr Jason K | $452,500 | None Available | |
| Cavone Frank | -- | None Available | |
| Cavone Frank | -- | -- |
Mortgage History
| Date | Status | Borrower | Loan Amount |
|---|---|---|---|
| Open | Barr Jason K | $453,035 | |
| Closed | Barr Jason K | $453,035 | |
| Previous Owner | Cavone Frank | $592,500 | |
| Previous Owner | Cavone Francis H | $81,000 | |
| Previous Owner | Cavone Farnk | $100,000 | |
| Previous Owner | Cavone Frank | $95,000 | |
| Previous Owner | Cavone Frank | $75,000 | |
| Previous Owner | Cavone Philomena | $82,000 |
Property History
| Date | Event | Price | Change | Sq Ft Price |
|---|---|---|---|---|
| 07/15/2015 07/15/15 | Sold | $452,500 | -1.6% | $117 / Sq Ft |
| 06/09/2015 06/09/15 | Pending | -- | -- | -- |
| 05/13/2015 05/13/15 | Price Changed | $459,900 | -6.1% | $119 / Sq Ft |
| 04/08/2015 04/08/15 | Price Changed | $489,900 | -7.5% | $126 / Sq Ft |
| 02/18/2015 02/18/15 | Price Changed | $529,900 | -3.6% | $137 / Sq Ft |
| 10/03/2014 10/03/14 | For Sale | $549,900 | -- | $142 / Sq Ft |
Tax History Compared to Growth
Tax History
| Year | Tax Paid | Tax Assessment Tax Assessment Total Assessment is a certain percentage of the fair market value that is determined by local assessors to be the total taxable value of land and additions on the property. | Land | Improvement |
|---|---|---|---|---|
| 2024 | $12,257 | $476,710 | $116,580 | $360,130 |
| 2023 | $11,909 | $476,710 | $116,580 | $360,130 |
| 2022 | $11,631 | $476,710 | $116,580 | $360,130 |
| 2021 | $18,948 | $476,710 | $116,580 | $360,130 |
| 2020 | $10,643 | $228,990 | $54,230 | $174,760 |
| 2019 | $10,447 | $228,990 | $54,230 | $174,760 |
| 2018 | $10,268 | $228,990 | $0 | $0 |
| 2017 | $10,050 | $228,990 | $0 | $0 |
| 2016 | $1,257 | $228,990 | $0 | $0 |
| 2015 | $1,257 | $228,990 | $0 | $0 |
| 2014 | $1,282 | $228,990 | $0 | $0 |
Agents Affiliated with this Home
-
John Jam

Seller's Agent in 2015
John Jam
KW Greater West Chester
(610) 316-9623
3 in this area
112 Total Sales
-
Michelle Garcia

Buyer's Agent in 2015
Michelle Garcia
Keller Williams Main Line
(610) 613-1811
31 Total Sales
Map
Source: Bright MLS
MLS Number: 1003104954
APN: 22-09-01636-00
- 1311 Steel Rd
- 1381 Burmont Rd
- 9 Rodmor Rd
- 13 Rodmor Rd
- 10 Glenn Terrace
- 635 Grand Ave
- 129 Flintlock Rd
- 541 Glendale Rd
- 6 N Lexington Ave
- 1204 Drexel Ave
- 320 S Manoa Rd
- 5105 Township Line Rd
- 605 Furlong Ave
- 221 Pilgrim Ln
- 4414 Marvine Ave
- 326 Francis Dr
- 1100 Drexel Ave
- 2203 Steele Rd
- 1113 Morgan Ave
- 1009 Belfield Ave
