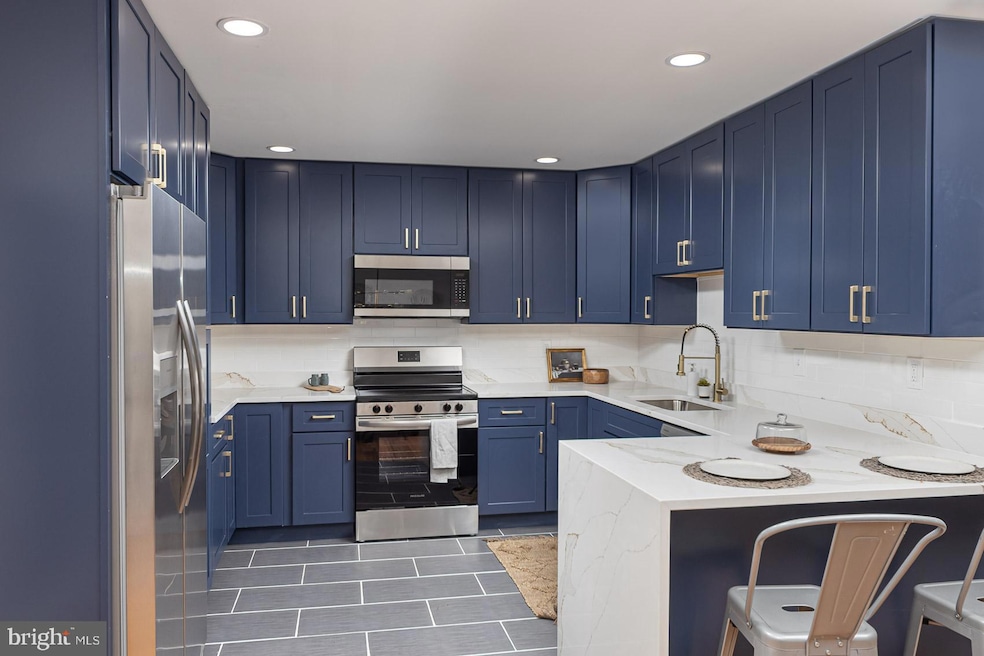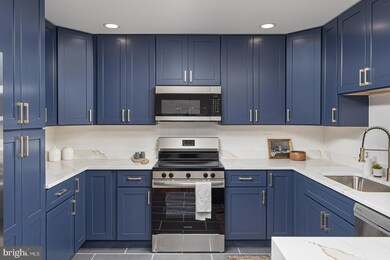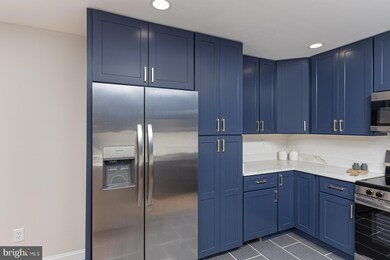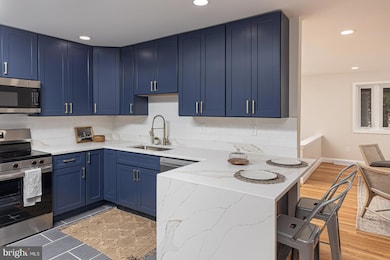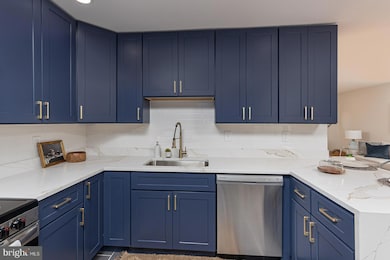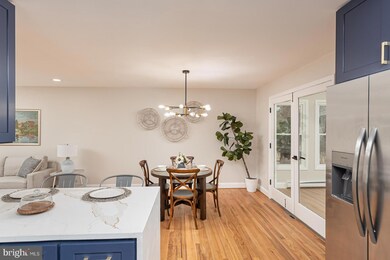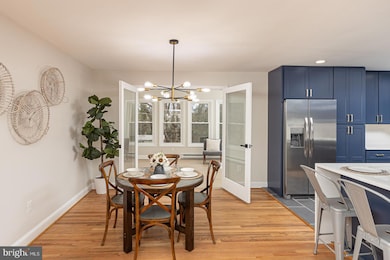
1251 Pine Hill Dr Annapolis, MD 21409
Cape Saint Claire NeighborhoodHighlights
- Wood Flooring
- 1 Fireplace
- Central Air
- Cape St. Claire Elementary School Rated A-
- 1 Car Attached Garage
- Property is in excellent condition
About This Home
As of June 2025New Renovation in popular Cape Saint Claire *** Water oriented community *** Walking distance from schools *** Stylish finishes *** Wood floors *** Large sunroom ***
Home Details
Home Type
- Single Family
Est. Annual Taxes
- $4,873
Year Built
- Built in 1971 | Remodeled in 2025
Lot Details
- 9,000 Sq Ft Lot
- Property is in excellent condition
- Property is zoned R5
HOA Fees
- HOA YN
Parking
- 1 Car Attached Garage
- Front Facing Garage
- Driveway
Home Design
- Split Foyer
- Block Foundation
- Architectural Shingle Roof
Interior Spaces
- Property has 2 Levels
- 1 Fireplace
- Wood Flooring
Bedrooms and Bathrooms
Improved Basement
- Walk-Out Basement
- Basement Fills Entire Space Under The House
Schools
- Cape St. Claire Elementary School
- Magothy River Middle School
- Broadneck High School
Utilities
- Central Air
- Heat Pump System
- Well
- Electric Water Heater
Community Details
- Condo Association YN: No
- Cape St Claire Subdivision
Listing and Financial Details
- Tax Lot 9
- Assessor Parcel Number 020316508267376
Ownership History
Purchase Details
Home Financials for this Owner
Home Financials are based on the most recent Mortgage that was taken out on this home.Purchase Details
Purchase Details
Home Financials for this Owner
Home Financials are based on the most recent Mortgage that was taken out on this home.Similar Homes in Annapolis, MD
Home Values in the Area
Average Home Value in this Area
Purchase History
| Date | Type | Sale Price | Title Company |
|---|---|---|---|
| Special Warranty Deed | $377,250 | Endeavor Title | |
| Deed In Lieu Of Foreclosure | $302,722 | Chicago Title | |
| Interfamily Deed Transfer | -- | Greenwood Title Inc |
Mortgage History
| Date | Status | Loan Amount | Loan Type |
|---|---|---|---|
| Open | $415,140 | New Conventional | |
| Previous Owner | $628,500 | Reverse Mortgage Home Equity Conversion Mortgage |
Property History
| Date | Event | Price | Change | Sq Ft Price |
|---|---|---|---|---|
| 06/13/2025 06/13/25 | Sold | $599,900 | 0.0% | $249 / Sq Ft |
| 05/02/2025 05/02/25 | Price Changed | $599,900 | -3.2% | $249 / Sq Ft |
| 02/12/2025 02/12/25 | Price Changed | $620,000 | 0.0% | $258 / Sq Ft |
| 02/12/2025 02/12/25 | For Sale | $620,000 | +64.3% | $258 / Sq Ft |
| 11/14/2024 11/14/24 | Sold | $377,250 | -9.1% | $157 / Sq Ft |
| 10/07/2024 10/07/24 | Pending | -- | -- | -- |
| 10/04/2024 10/04/24 | For Sale | $415,000 | 0.0% | $173 / Sq Ft |
| 05/31/2024 05/31/24 | Pending | -- | -- | -- |
| 05/21/2024 05/21/24 | For Sale | $415,000 | 0.0% | $173 / Sq Ft |
| 05/17/2024 05/17/24 | Pending | -- | -- | -- |
| 04/26/2024 04/26/24 | For Sale | $415,000 | 0.0% | $173 / Sq Ft |
| 04/23/2024 04/23/24 | Pending | -- | -- | -- |
| 04/10/2024 04/10/24 | For Sale | $415,000 | -- | $173 / Sq Ft |
Tax History Compared to Growth
Tax History
| Year | Tax Paid | Tax Assessment Tax Assessment Total Assessment is a certain percentage of the fair market value that is determined by local assessors to be the total taxable value of land and additions on the property. | Land | Improvement |
|---|---|---|---|---|
| 2024 | $5,266 | $410,300 | $230,000 | $180,300 |
| 2023 | $2,899 | $402,033 | $0 | $0 |
| 2022 | $3,357 | $393,767 | $0 | $0 |
| 2021 | $1,698 | $385,500 | $230,000 | $155,500 |
| 2020 | $1,332 | $373,000 | $0 | $0 |
| 2019 | $3,139 | $360,500 | $0 | $0 |
| 2018 | $3,529 | $348,000 | $186,200 | $161,800 |
| 2017 | $1,117 | $332,700 | $0 | $0 |
| 2016 | -- | $317,400 | $0 | $0 |
| 2015 | -- | $302,100 | $0 | $0 |
| 2014 | -- | $302,100 | $0 | $0 |
Agents Affiliated with this Home
-
Nathan Young
N
Seller's Agent in 2025
Nathan Young
Real Estate Professionals, Inc.
(443) 865-5041
2 in this area
113 Total Sales
-
Bob Chew

Buyer's Agent in 2025
Bob Chew
Samson Properties
(410) 995-9600
10 in this area
2,785 Total Sales
-
Gershon Hoffer

Seller's Agent in 2024
Gershon Hoffer
Century 21 New Millennium
(443) 324-4033
1 in this area
107 Total Sales
Map
Source: Bright MLS
MLS Number: MDAA2102256
APN: 03-165-08267376
- 412 Peach Ct
- 1219 Hampton Rd
- 1324 Hazel Nut Ct
- 1008 Commanders Way N
- 1010 Commanders Way N
- 1029 Commanders Way N
- 1004 Westway
- 990 Highpoint Dr
- 1014 St Charles Dr
- 987 St Johns Drive - Taft Model
- 1195 Highview Dr
- 1127 Little Magothy View
- 1125 Little Magothy View
- 1165 Neptune Place
- 1184 Neptune Place
- 964 Saint Margarets Dr
- 1162 Saint George Dr
- 1262 Green Holly Dr
- 972 Woodland Cir
- 1500 Chester Town Cir
