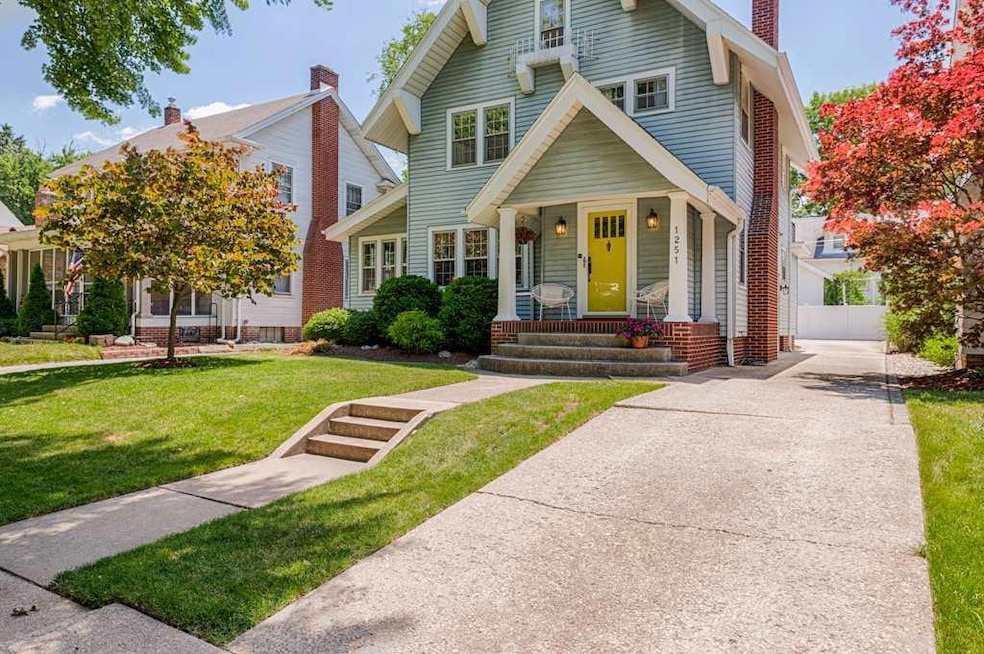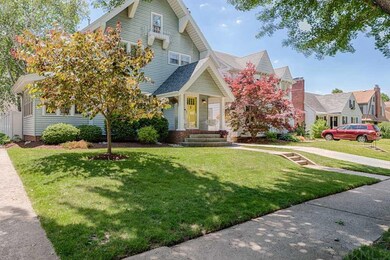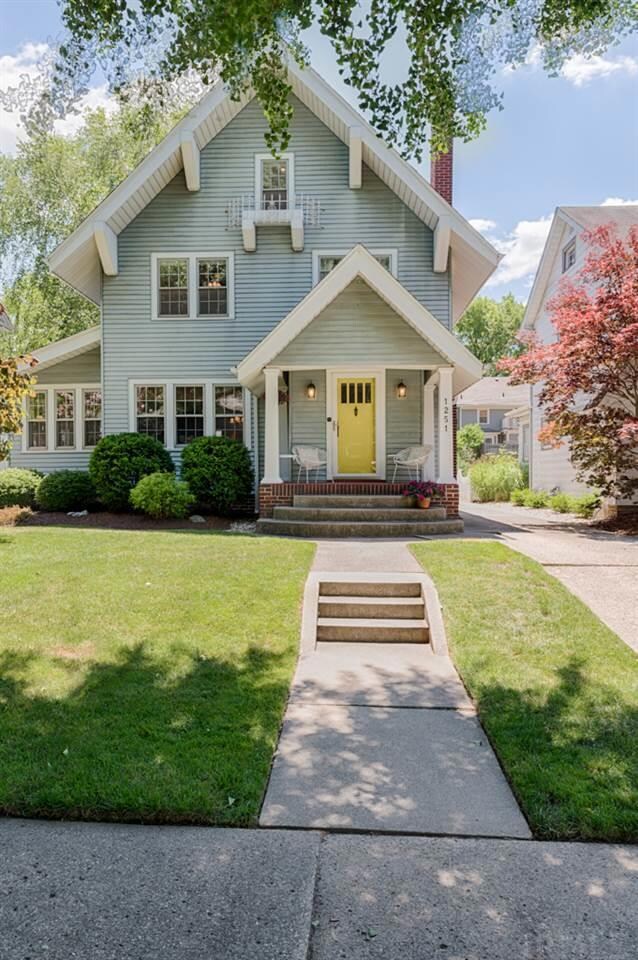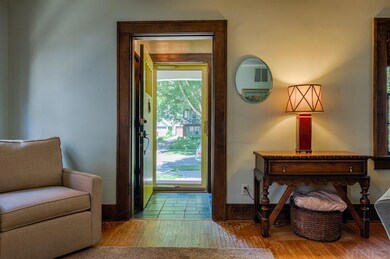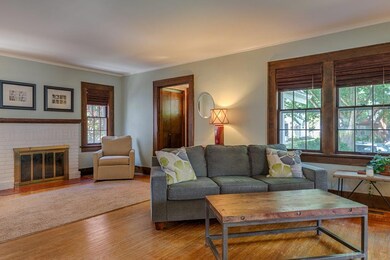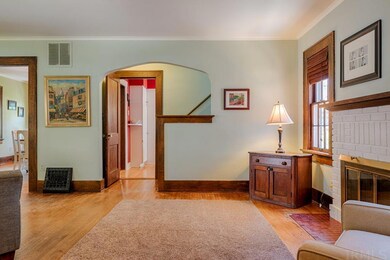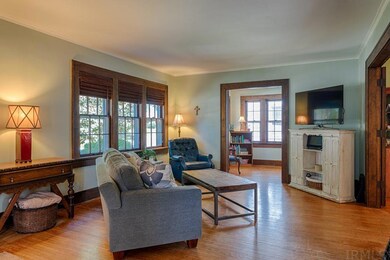
1251 Sheridan Ct Fort Wayne, IN 46807
Foster Park NeighborhoodEstimated Value: $229,000 - $323,000
Highlights
- Wood Flooring
- Covered patio or porch
- Eat-In Kitchen
- Tudor Architecture
- 2 Car Detached Garage
- Storm Windows
About This Home
As of July 2016Beautiful 3 story, 4 bedroom home on tree-lined Sheridan Court. Featuring foyer entrance, hardwood floors, natural woodwork, den, wood burning fireplace, professional quality landscaping and so much more. Over 2,200 Sq Ft of finished space. Updated main bath is nice! Dual zone HVAC provides ultimate indoor comfort throughout all seasons. Plumbing in place for spacious 3rd floor bedroom to be easily converted into master en suite. Tear-off roof less than a year old. Just one block from Foster Park walking trails, award winning flower gardens and 18 hole golf course. Schedule your personal tour today!
Home Details
Home Type
- Single Family
Est. Annual Taxes
- $1,298
Year Built
- Built in 1933
Lot Details
- 5,279 Sq Ft Lot
- Lot Dimensions are 44x120
- Landscaped
- Level Lot
HOA Fees
- $3 Monthly HOA Fees
Parking
- 2 Car Detached Garage
- Driveway
- Off-Street Parking
Home Design
- Tudor Architecture
- Poured Concrete
- Shingle Roof
- Vinyl Construction Material
Interior Spaces
- 2-Story Property
- Woodwork
- Entrance Foyer
- Living Room with Fireplace
- Wood Flooring
- Partially Finished Basement
- Basement Fills Entire Space Under The House
- Gas Dryer Hookup
Kitchen
- Eat-In Kitchen
- Gas Oven or Range
- Disposal
Bedrooms and Bathrooms
- 4 Bedrooms
Home Security
- Storm Windows
- Storm Doors
Schools
- Harrison Hill Elementary School
- Miami Middle School
- South Side High School
Utilities
- Forced Air Heating and Cooling System
- High-Efficiency Furnace
Additional Features
- Energy-Efficient HVAC
- Covered patio or porch
- Suburban Location
Community Details
- Park View Terrace Subdivision
Listing and Financial Details
- Assessor Parcel Number 02-12-15-478-007.000-074
Ownership History
Purchase Details
Home Financials for this Owner
Home Financials are based on the most recent Mortgage that was taken out on this home.Purchase Details
Home Financials for this Owner
Home Financials are based on the most recent Mortgage that was taken out on this home.Purchase Details
Home Financials for this Owner
Home Financials are based on the most recent Mortgage that was taken out on this home.Purchase Details
Purchase Details
Home Financials for this Owner
Home Financials are based on the most recent Mortgage that was taken out on this home.Purchase Details
Similar Homes in Fort Wayne, IN
Home Values in the Area
Average Home Value in this Area
Purchase History
| Date | Buyer | Sale Price | Title Company |
|---|---|---|---|
| Kellogg Andrew S | $144,900 | -- | |
| Kellogg Andrew S | -- | -- | |
| Vanfossen Richard A | -- | Riverbend Title | |
| Vanfossen Richard A | -- | Riverbend Title | |
| Vanfossen Richard A | -- | -- | |
| Vanfossen Richard A | -- | Metropolitan Title In Llc | |
| 1251 Sheridan Court Olk Trust | -- | Metropolitan Title In Llc |
Mortgage History
| Date | Status | Borrower | Loan Amount |
|---|---|---|---|
| Open | Kellogg Andrew S | $123,200 | |
| Closed | Kellogg Andrew S | -- | |
| Closed | Kellogg Andrew S | $123,200 | |
| Previous Owner | Vanfossen Richard A | $101,200 | |
| Previous Owner | Vanfossen Richard A | $7,600 | |
| Previous Owner | Vanfossen Richard A | $112,200 |
Property History
| Date | Event | Price | Change | Sq Ft Price |
|---|---|---|---|---|
| 07/29/2016 07/29/16 | Sold | $154,000 | +2.7% | $70 / Sq Ft |
| 06/24/2016 06/24/16 | Pending | -- | -- | -- |
| 06/22/2016 06/22/16 | For Sale | $149,900 | -- | $68 / Sq Ft |
Tax History Compared to Growth
Tax History
| Year | Tax Paid | Tax Assessment Tax Assessment Total Assessment is a certain percentage of the fair market value that is determined by local assessors to be the total taxable value of land and additions on the property. | Land | Improvement |
|---|---|---|---|---|
| 2024 | $2,545 | $236,500 | $34,900 | $201,600 |
| 2023 | $2,545 | $224,200 | $30,600 | $193,600 |
| 2022 | $2,366 | $210,700 | $30,600 | $180,100 |
| 2021 | $2,123 | $190,400 | $30,600 | $159,800 |
| 2020 | $2,256 | $206,400 | $16,500 | $189,900 |
| 2019 | $2,107 | $194,000 | $16,500 | $177,500 |
| 2018 | $2,314 | $211,200 | $16,500 | $194,700 |
| 2017 | $1,878 | $171,100 | $16,500 | $154,600 |
| 2016 | $1,534 | $142,600 | $16,500 | $126,100 |
| 2014 | $1,219 | $118,700 | $16,500 | $102,200 |
| 2013 | $1,238 | $120,600 | $16,500 | $104,100 |
Agents Affiliated with this Home
-
David Brough

Seller's Agent in 2016
David Brough
Anthony REALTORS
(260) 750-2818
87 Total Sales
-
Sue Teasdale

Buyer's Agent in 2016
Sue Teasdale
Coldwell Banker Real Estate Group
(260) 602-5022
45 Total Sales
Map
Source: Indiana Regional MLS
MLS Number: 201628872
APN: 02-12-15-478-007.000-074
- 1305 W Rudisill Blvd
- 1150 Lexington Ave
- 1005 Illsley Dr
- 1006 Illsley Dr
- 4305 Drury Ln
- 4215 Drury Ln
- 4020 Tacoma Ave
- 1027 Pasadena Dr
- 1002 Pasadena Dr
- 4230 Tacoma Ave
- 3626 Indiana Ave
- 1249 Kinsmoor Ave
- 4215 Tacoma Ave
- 1238 Kinsmoor Ave
- 3709 Shady Ct
- 901 Prange Dr
- 4112 Arlington Ave
- 801 Pasadena Dr
- 4321 S Wayne Ave
- 4325 S Wayne Ave
- 1251 Sheridan Ct
- 1301 Sheridan Ct
- 1305 Sheridan Ct
- 1243 Sheridan Ct
- 1252 W Branning Ave
- 1248 W Branning Ave
- 1309 Sheridan Ct
- 1302 W Branning Ave
- 1237 Sheridan Ct
- 1244 W Branning Ave
- 1306 W Branning Ave
- 1240 W Branning Ave
- 1315 Sheridan Ct
- 1231 Sheridan Ct
- 1310 W Branning Ave
- 1246 Sheridan Ct
- 1302 Sheridan Ct
- 1236 W Branning Ave
- 1306 Sheridan Ct
- 1242 Sheridan Ct
