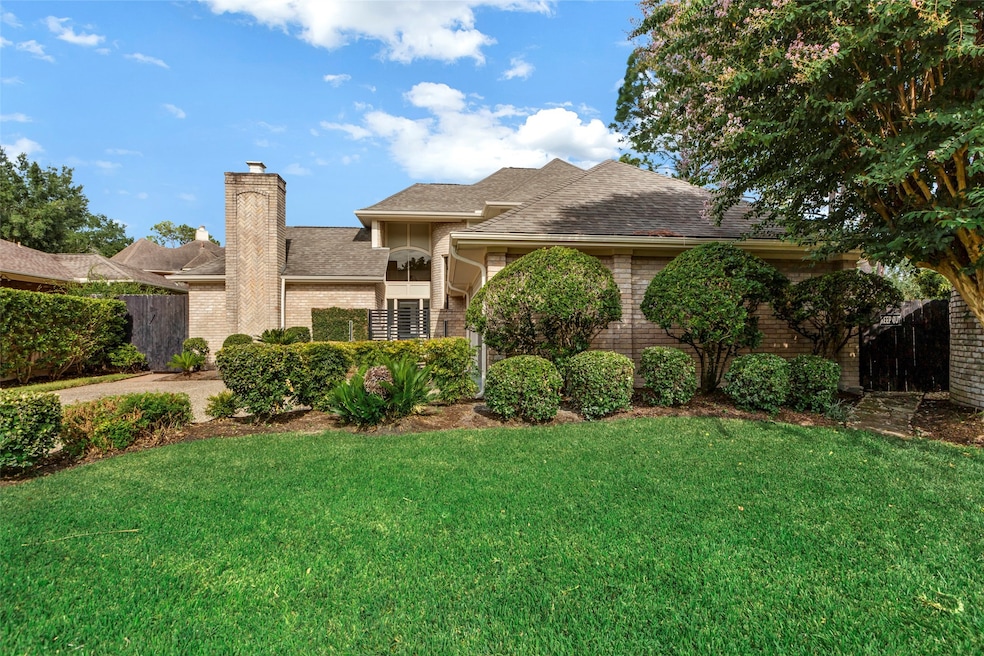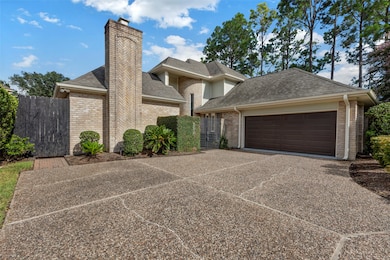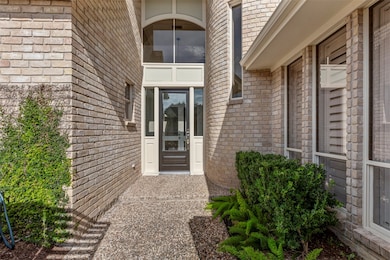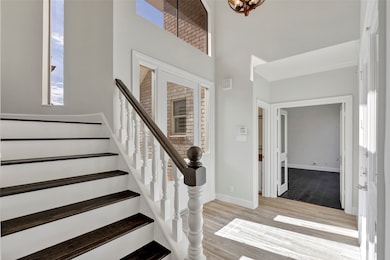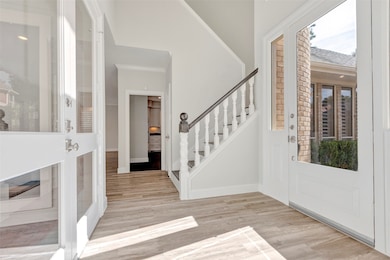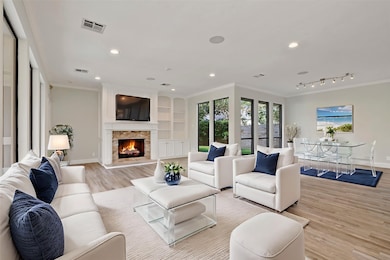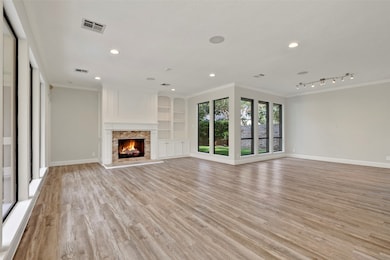1251 Trace Dr Houston, TX 77077
Energy Corridor NeighborhoodEstimated payment $5,086/month
Highlights
- Heated In Ground Pool
- Traditional Architecture
- Hydromassage or Jetted Bathtub
- Deck
- Wood Flooring
- Hollywood Bathroom
About This Home
Welcome to this stunning 4-bedroom, 3.5-bathroom home located in the desirable Energy Corridor. This beautiful property features a primary bedroom on the first floor. The primary suite is a retreat with an updated bath featuring a soaking tub, double vanity, separate shower, and two large walk-in closets. The kitchen is a chef’s dream with granite countertops, a wet sink, stainless steel appliances, and a breakfast room with a planning station. The living and dining areas are combined, offering a cozy fireplace with gas logs, high ceilings, and open-concept. The den boasts an additional wood-burning fireplace. Step outside to your private oasis with a pool,
summer kitchen, and a large fenced side yard on a corner lot. The home also includes a utility
room with wet sink, a two-car attached garage, and wood flooring in the living, dining, entry, den, and primary suite. Just a short distance to the Terry Hershey Park.
Listing Agent
Coldwell Banker Realty - Memorial Office License #0229806 Listed on: 11/10/2025

Open House Schedule
-
Sunday, November 16, 20251:00 to 3:00 pm11/16/2025 1:00:00 PM +00:0011/16/2025 3:00:00 PM +00:00Welcome to this stunning 4-bedroom, 3.5-bathroom home located in the desirable Energy Corridor. This beautiful property features a primary bedroom on the first floor. The primary suite is a retreat with an updated bath featuring a soaking tub, double vanity, separate shower, and two large walk-in closets. The kitchen is a chef’s dream with granite countertops, a wet sink, stainless steel appliances, and a breakfast room with a planning station. The living and dining areas are combined, offeringAdd to Calendar
Home Details
Home Type
- Single Family
Est. Annual Taxes
- $15,928
Year Built
- Built in 1982
Lot Details
- 7,646 Sq Ft Lot
- West Facing Home
- Sprinkler System
- Back Yard Fenced and Side Yard
HOA Fees
- $83 Monthly HOA Fees
Parking
- 2 Car Attached Garage
Home Design
- Traditional Architecture
- Brick Exterior Construction
- Slab Foundation
- Composition Roof
- Wood Siding
- Cement Siding
Interior Spaces
- 3,071 Sq Ft Home
- 2-Story Property
- Wet Bar
- Crown Molding
- High Ceiling
- Ceiling Fan
- 2 Fireplaces
- Wood Burning Fireplace
- Gas Log Fireplace
- Formal Entry
- Living Room
- Breakfast Room
- Dining Room
- Open Floorplan
- Home Office
- Utility Room
- Washer and Gas Dryer Hookup
Kitchen
- Double Oven
- Electric Cooktop
- Microwave
- Dishwasher
- Kitchen Island
- Granite Countertops
- Disposal
Flooring
- Wood
- Carpet
- Tile
- Vinyl
Bedrooms and Bathrooms
- 4 Bedrooms
- En-Suite Primary Bedroom
- Double Vanity
- Hydromassage or Jetted Bathtub
- Bathtub with Shower
- Hollywood Bathroom
- Separate Shower
Home Security
- Security System Owned
- Fire and Smoke Detector
Pool
- Heated In Ground Pool
- Gunite Pool
Outdoor Features
- Deck
- Patio
- Shed
Schools
- Daily Elementary School
- West Briar Middle School
- Westside High School
Utilities
- Forced Air Zoned Heating and Cooling System
- Heating System Uses Gas
Community Details
Overview
- Association fees include common areas
- Randall Managmen Association, Phone Number (713) 728-1126
- Built by Gordon Kramer
- Shepherd Trace Patio Homes Subdivision
Security
- Security Guard
Map
Home Values in the Area
Average Home Value in this Area
Tax History
| Year | Tax Paid | Tax Assessment Tax Assessment Total Assessment is a certain percentage of the fair market value that is determined by local assessors to be the total taxable value of land and additions on the property. | Land | Improvement |
|---|---|---|---|---|
| 2025 | $10,179 | $761,261 | $155,883 | $605,378 |
| 2024 | $10,179 | $804,270 | $155,883 | $648,387 |
| 2023 | $10,179 | $684,118 | $155,883 | $528,235 |
| 2022 | $11,989 | $613,063 | $155,883 | $457,180 |
| 2021 | $11,537 | $543,140 | $138,736 | $404,404 |
| 2020 | $12,548 | $518,193 | $138,736 | $379,457 |
| 2019 | $12,498 | $501,909 | $144,971 | $356,938 |
| 2018 | $6,345 | $326,697 | $155,883 | $170,814 |
| 2017 | $11,353 | $449,000 | $155,883 | $293,117 |
| 2016 | $11,353 | $449,000 | $155,883 | $293,117 |
| 2015 | $11,429 | $493,500 | $155,883 | $337,617 |
| 2014 | $11,429 | $444,611 | $89,076 | $355,535 |
Property History
| Date | Event | Price | List to Sale | Price per Sq Ft |
|---|---|---|---|---|
| 11/11/2025 11/11/25 | For Sale | $697,500 | 0.0% | $227 / Sq Ft |
| 09/12/2024 09/12/24 | Rented | $4,600 | 0.0% | -- |
| 08/27/2024 08/27/24 | For Rent | $4,600 | -- | -- |
Purchase History
| Date | Type | Sale Price | Title Company |
|---|---|---|---|
| Deed | -- | Priority Title | |
| Vendors Lien | -- | Stewart Title Houston Divisi | |
| Warranty Deed | -- | None Available | |
| Vendors Lien | -- | First American Title | |
| Warranty Deed | -- | Chicago Title Insurance Comp | |
| Warranty Deed | -- | Chicago Title | |
| Warranty Deed | -- | Chicago Title |
Mortgage History
| Date | Status | Loan Amount | Loan Type |
|---|---|---|---|
| Open | $624,160 | New Conventional | |
| Previous Owner | $359,200 | Adjustable Rate Mortgage/ARM | |
| Previous Owner | $129,000 | New Conventional | |
| Previous Owner | $293,000 | Purchase Money Mortgage | |
| Previous Owner | $232,000 | Purchase Money Mortgage | |
| Previous Owner | $159,940 | No Value Available |
Source: Houston Association of REALTORS®
MLS Number: 17713061
APN: 1140490020025
- 12691 Briar Patch Rd Unit 5
- 12620 Briar Patch Rd
- 12979 Kingsbridge Ln
- 12636 Briar Patch Rd
- 12859 Kingsbridge Ln
- 12869 Kingsbridge Ln
- 12929 Kingsbridge Ln
- 902 Ashford Pkwy
- 1502 Beaconshire Rd
- 1513 Beaconshire Rd
- 12551 Honeywood Trail
- 14811 Bramblewood Dr
- 12800 Briar Forest Dr Unit 126
- 12800 Briar Forest Dr Unit 48
- 1527 Ainsdale Dr
- 1533 Beaconshire Rd
- 1419 Briar Bayou Dr
- 12527 Honeywood Trail
- 12850 Rich Ct
- 12839 Chimes Dr
- 12691 Briar Patch Rd Unit 5
- 12660 Briar Patch Rd
- 12658 Briar Patch Dr
- 1335 Silverado Dr
- 12750 Briar Forest Dr
- 1200 S Dairy Ashford St
- 12859 Kingsbridge Ln
- 1414 S Dairy Ashford Rd
- 1493 Silverado Dr
- 12929 Kingsbridge Ln
- 12906 Kingsbridge Ln
- 1535 Beaconshire Rd
- 12800 Briar Forest Dr Unit 48
- 12800 Briar Forest Dr Unit 56
- 12511 Shepherds Ridge Dr
- 12826 Westmere Dr
- 12846 Westmere Dr
- 12951 Briar Forest Dr
- 12710 Westleigh Dr
- 1520 Enclave Pkwy
