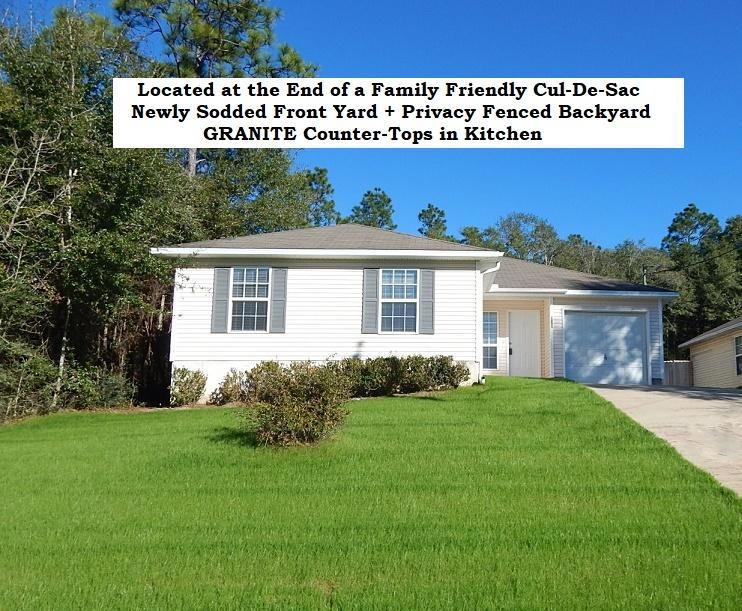
1251 Walter Ave Crestview, FL 32536
Highlights
- Contemporary Architecture
- Cul-De-Sac
- Double Pane Windows
- Walk-In Pantry
- Attached Garage
- Woodwork
About This Home
As of October 2021Family Friendly, Located at the END of a CUL-DE-SAC! GRANITE Counter-tops in the Kitchen, Privacy Fenced Backyard, Newly Sodded Front Yard, Attached Garage and More. Don't settle for an old home before you check out this 2005 built house. This 3 Bedroom with 2 Full Baths home has closets Galore. All Bedrooms have Walk-in Closets. All Appliances Included. Garage with Automatic opener to include a Car Remote. The Privacy Fenced Backyard has Double Gates and a Nice Patio for Grilling Out. There is a washer and dryer hookup. The house is low maintenance vinyl siding. Buyer to Verify Schools, Measurements, and anything of importance. Check Out ALL the Photos.
Last Agent to Sell the Property
Tesa Owens
Veterans Choice Realty Inc Listed on: 11/23/2018
Last Buyer's Agent
Amanda Gaskin
Coldwell Banker Realty
Home Details
Home Type
- Single Family
Est. Annual Taxes
- $2,667
Year Built
- Built in 2005
Lot Details
- Lot Dimensions are 55.98x149.84
- Property fronts an easement
- Cul-De-Sac
- Street terminates at a dead end
- Back Yard Fenced
- The community has rules related to exclusive easements
- Property is zoned City
Home Design
- Contemporary Architecture
- Composition Shingle Roof
- Vinyl Siding
- Vinyl Trim
- Aluminum Trim
Interior Spaces
- 1,287 Sq Ft Home
- 1-Story Property
- Woodwork
- Double Pane Windows
- Window Treatments
- Living Room
- Dining Area
- Exterior Washer Dryer Hookup
Kitchen
- Walk-In Pantry
- Electric Oven or Range
- Range Hood
- Dishwasher
Flooring
- Painted or Stained Flooring
- Wall to Wall Carpet
- Tile
Bedrooms and Bathrooms
- 3 Bedrooms
- 2 Full Bathrooms
Parking
- Attached Garage
- Automatic Garage Door Opener
Outdoor Features
- Open Patio
Schools
- Northwood Elementary School
- Davidson Middle School
- Crestview High School
Utilities
- Central Heating and Cooling System
- Electric Water Heater
Community Details
- Squire Ridge Subdivision
Listing and Financial Details
- Assessor Parcel Number 08-3N-23-1721-0000-0040
Ownership History
Purchase Details
Home Financials for this Owner
Home Financials are based on the most recent Mortgage that was taken out on this home.Purchase Details
Home Financials for this Owner
Home Financials are based on the most recent Mortgage that was taken out on this home.Purchase Details
Similar Homes in Crestview, FL
Home Values in the Area
Average Home Value in this Area
Purchase History
| Date | Type | Sale Price | Title Company |
|---|---|---|---|
| Warranty Deed | $180,000 | Setco Services Llc | |
| Warranty Deed | $120,000 | The Main Street Land Title C | |
| Warranty Deed | -- | Attorney |
Mortgage History
| Date | Status | Loan Amount | Loan Type |
|---|---|---|---|
| Open | $171,950 | VA | |
| Previous Owner | $117,826 | FHA |
Property History
| Date | Event | Price | Change | Sq Ft Price |
|---|---|---|---|---|
| 10/08/2021 10/08/21 | Sold | $180,000 | 0.0% | $140 / Sq Ft |
| 09/03/2021 09/03/21 | Pending | -- | -- | -- |
| 08/31/2021 08/31/21 | For Sale | $180,000 | +50.0% | $140 / Sq Ft |
| 08/05/2020 08/05/20 | Off Market | $120,000 | -- | -- |
| 02/15/2019 02/15/19 | Sold | $120,000 | 0.0% | $93 / Sq Ft |
| 01/16/2019 01/16/19 | Pending | -- | -- | -- |
| 11/23/2018 11/23/18 | For Sale | $120,000 | -- | $93 / Sq Ft |
Tax History Compared to Growth
Tax History
| Year | Tax Paid | Tax Assessment Tax Assessment Total Assessment is a certain percentage of the fair market value that is determined by local assessors to be the total taxable value of land and additions on the property. | Land | Improvement |
|---|---|---|---|---|
| 2024 | $2,667 | $152,622 | $23,486 | $129,136 |
| 2023 | $2,667 | $164,859 | $21,949 | $142,910 |
| 2022 | $2,524 | $154,999 | $20,513 | $134,486 |
| 2021 | $1,905 | $113,706 | $19,525 | $94,181 |
| 2020 | $1,769 | $105,021 | $19,142 | $85,879 |
| 2019 | $1,610 | $94,619 | $19,142 | $75,477 |
| 2018 | $1,539 | $89,620 | $0 | $0 |
| 2017 | $1,465 | $84,171 | $0 | $0 |
| 2016 | $1,441 | $83,198 | $0 | $0 |
| 2015 | $1,389 | $78,475 | $0 | $0 |
| 2014 | $1,328 | $79,252 | $0 | $0 |
Agents Affiliated with this Home
-
Amanda Gaskin

Seller's Agent in 2021
Amanda Gaskin
Briar Patch Realty LLC
(850) 306-3600
353 Total Sales
-
SCOTT GREGORY
S
Buyer's Agent in 2021
SCOTT GREGORY
EXP Realty LLC
(850) 677-1630
81 Total Sales
-
T
Seller's Agent in 2019
Tesa Owens
Veterans Choice Realty Inc
-
e
Buyer's Agent in 2019
ecn.rets.e25716
ecn.rets.RETS_OFFICE
Map
Source: Emerald Coast Association of REALTORS®
MLS Number: 811323
APN: 08-3N-23-1721-0000-0040
- 1791 N Pearl St
- 132 Lonnie Jack Dr
- 1053 Anderson St
- 1418 N Lloyd St
- 131 Phillips Dr
- 908 Anderson St
- 308 Lakeview Dr
- 914 Georgia St
- 00000 Lakeview Dr
- 266 Seminole Trail
- 513 Arbor Lake Dr
- 701 Georgia St
- 758 Georgia St
- 123 Panama Dr
- 215 Seminole Trail
- 296 James St
- 161 W North Ave
- 102 E 3rd Ave
- 282 Bracewell St
- 285 Holland St
