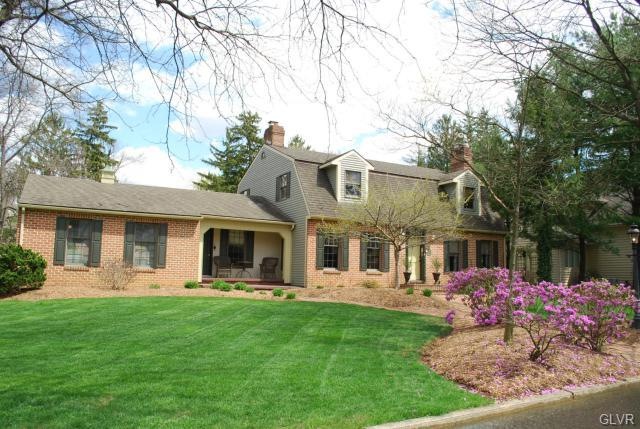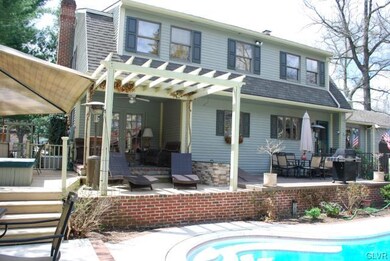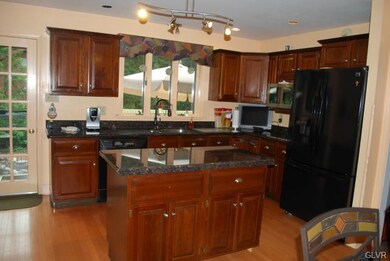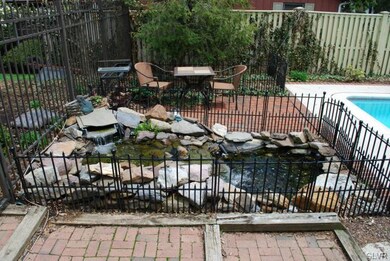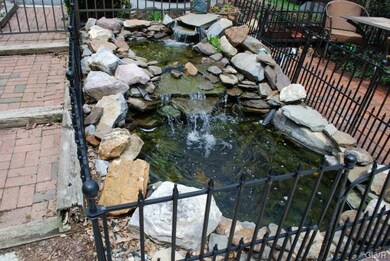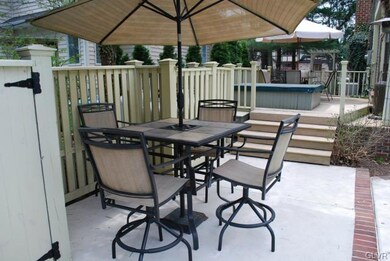
1251 Warwick Place Allentown, PA 18104
West End Allentown NeighborhoodHighlights
- In Ground Pool
- Colonial Architecture
- Deck
- Parkway Manor Elementary School Rated A
- Fireplace in Bedroom
- Wooded Lot
About This Home
As of December 2021FANTASTIC CORNER WEST-END LOCATION!! Beautiful 2685 SF 2-Story Colonial situated on a manicured corner lot. This fine Home offers many amenities... Granite Kitchen with Newer Appliances, Hardwood Floors, 3 Oversized Bedrooms and 3 Full Ceramic Baths. Formal Living Room with Fireplace with a Gas Insert, Formal Dining Room and First-floor Family Room with Brick Fireplace. Master Bedroom Suite has another Fireplace with a Gas Insert. The two 2nd-floor Baths are Full Ceramic Tile and Brand New! Parkland School District taxes are only $5,900 per year! Fantastic In-ground Heated Self-Cleaning Pool and Hot Tub! Covered Rear Patio, Side Patio and Trex Decks! Rear area is totally Fenced with all the elements for a Stay-at-Home Vacation Every Day!
Last Agent to Sell the Property
Jaspar Torchia
Preferred Properties Plus Listed on: 07/17/2014
Last Buyer's Agent
Gail Ruth
RE/MAX Central - Allentown
Home Details
Home Type
- Single Family
Est. Annual Taxes
- $7,006
Year Built
- Built in 1988
Lot Details
- 0.31 Acre Lot
- Lot Dimensions are 105.14x110.70
- Fenced Yard
- Corner Lot
- Paved or Partially Paved Lot
- Level Lot
- Wooded Lot
- Property is zoned r-3 residential
Home Design
- Colonial Architecture
- Traditional Architecture
- Brick Exterior Construction
- Asphalt Roof
- Vinyl Construction Material
Interior Spaces
- 2,685 Sq Ft Home
- 2-Story Property
- Drapes & Rods
- Window Screens
- Entrance Foyer
- Family Room with Fireplace
- Family Room Downstairs
- Living Room with Fireplace
- Dining Room
Kitchen
- Eat-In Kitchen
- Gas Oven
- Self-Cleaning Oven
- Stove
- Microwave
- Dishwasher
- Kitchen Island
- Disposal
Flooring
- Wood
- Wall to Wall Carpet
- Tile
Bedrooms and Bathrooms
- 3 Bedrooms
- Fireplace in Bedroom
- Cedar Closet
- 3 Full Bathrooms
Laundry
- Laundry on main level
- Dryer
- Washer
Basement
- Basement Fills Entire Space Under The House
- Exterior Basement Entry
Home Security
- Storm Doors
- Fire and Smoke Detector
Parking
- 2 Car Attached Garage
- Garage Door Opener
- Off-Street Parking
Pool
- In Ground Pool
- Spa
Outdoor Features
- Deck
- Covered patio or porch
Schools
- Parkland High School
Utilities
- Forced Air Heating and Cooling System
- Heat Pump System
- 101 to 200 Amp Service
- Electric Water Heater
- Internet Available
- Satellite Dish
- Cable TV Available
Listing and Financial Details
- Assessor Parcel Number 548772138322
Ownership History
Purchase Details
Home Financials for this Owner
Home Financials are based on the most recent Mortgage that was taken out on this home.Purchase Details
Home Financials for this Owner
Home Financials are based on the most recent Mortgage that was taken out on this home.Purchase Details
Purchase Details
Similar Homes in Allentown, PA
Home Values in the Area
Average Home Value in this Area
Purchase History
| Date | Type | Sale Price | Title Company |
|---|---|---|---|
| Deed | $450,000 | First United Land Transfer I | |
| Deed | $374,900 | None Available | |
| Deed | $42,300 | -- | |
| Quit Claim Deed | -- | -- |
Mortgage History
| Date | Status | Loan Amount | Loan Type |
|---|---|---|---|
| Open | $360,000 | New Conventional | |
| Previous Owner | $299,920 | New Conventional | |
| Previous Owner | $16,000 | Credit Line Revolving | |
| Previous Owner | $243,750 | New Conventional | |
| Previous Owner | $235,000 | New Conventional | |
| Previous Owner | $92,200 | Credit Line Revolving | |
| Previous Owner | $42,000 | Unknown | |
| Previous Owner | $30,000 | Credit Line Revolving |
Property History
| Date | Event | Price | Change | Sq Ft Price |
|---|---|---|---|---|
| 12/28/2021 12/28/21 | Sold | $450,000 | 0.0% | $168 / Sq Ft |
| 11/28/2021 11/28/21 | Pending | -- | -- | -- |
| 11/28/2021 11/28/21 | Price Changed | $450,000 | +4.7% | $168 / Sq Ft |
| 11/24/2021 11/24/21 | For Sale | $429,900 | +14.7% | $160 / Sq Ft |
| 11/05/2014 11/05/14 | Sold | $374,900 | -3.8% | $140 / Sq Ft |
| 08/11/2014 08/11/14 | Pending | -- | -- | -- |
| 07/17/2014 07/17/14 | For Sale | $389,900 | -- | $145 / Sq Ft |
Tax History Compared to Growth
Tax History
| Year | Tax Paid | Tax Assessment Tax Assessment Total Assessment is a certain percentage of the fair market value that is determined by local assessors to be the total taxable value of land and additions on the property. | Land | Improvement |
|---|---|---|---|---|
| 2025 | $7,408 | $304,600 | $38,900 | $265,700 |
| 2024 | $7,158 | $304,600 | $38,900 | $265,700 |
| 2023 | $7,006 | $304,600 | $38,900 | $265,700 |
| 2022 | $6,978 | $304,600 | $265,700 | $38,900 |
| 2021 | $6,978 | $304,600 | $38,900 | $265,700 |
| 2020 | $6,978 | $304,600 | $38,900 | $265,700 |
| 2019 | $6,847 | $304,600 | $38,900 | $265,700 |
| 2018 | $6,622 | $304,600 | $38,900 | $265,700 |
| 2017 | $6,393 | $304,600 | $38,900 | $265,700 |
| 2016 | -- | $304,600 | $38,900 | $265,700 |
| 2015 | -- | $304,600 | $38,900 | $265,700 |
| 2014 | -- | $304,600 | $38,900 | $265,700 |
Agents Affiliated with this Home
-
Kimberly Rosado

Seller's Agent in 2021
Kimberly Rosado
Keller Williams Allentown
(484) 357-9284
21 in this area
374 Total Sales
-
Robert Susko

Buyer's Agent in 2021
Robert Susko
RE/MAX
(610) 751-1896
15 in this area
202 Total Sales
-

Seller's Agent in 2014
Jaspar Torchia
Preferred Properties Plus
(610) 360-0290
-
G
Buyer's Agent in 2014
Gail Ruth
RE/MAX
Map
Source: Greater Lehigh Valley REALTORS®
MLS Number: 476979
APN: 548721338322-1
- 1420 Leicester Place
- 3344 Winchester Rd
- 3032 W Woodlawn St Unit 3040
- 1450 Springhouse Rd
- 1644 Brandywine Rd
- 751 Benner Rd
- 2816 W Columbia St
- 1450 Coventry Rd
- 4054 Daubert Dr
- 622 N Arch St
- 3914 Francis Ct
- 1440 N 26th St
- 1134 N 26th St
- 4085 Fritz Place
- 1551 Wethersfield Dr
- 1867 Stone Tavern Blvd
- 4082 Rutz Ln
- 1740 Valley View Dr
- 4002 Liberty St
- 525 N Main St Unit 527
