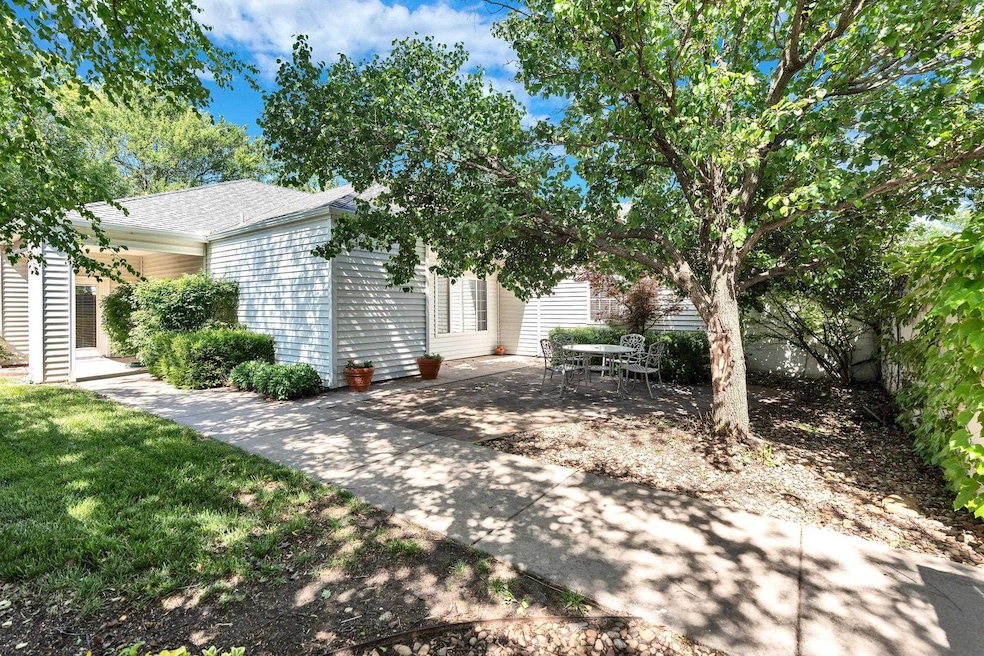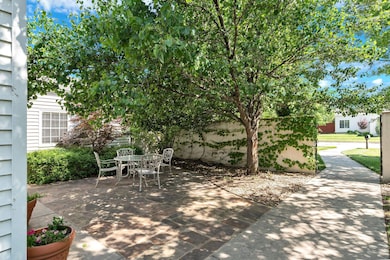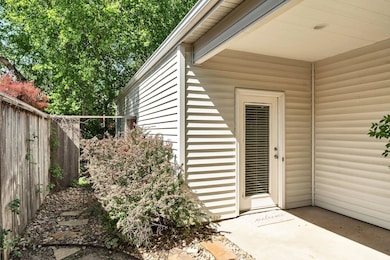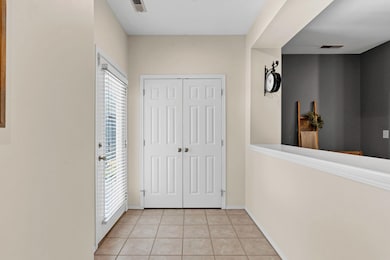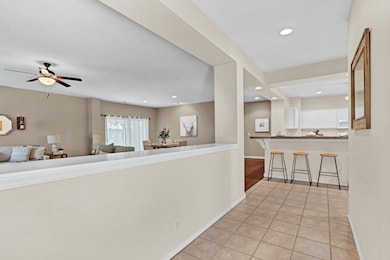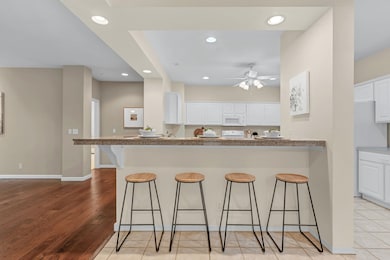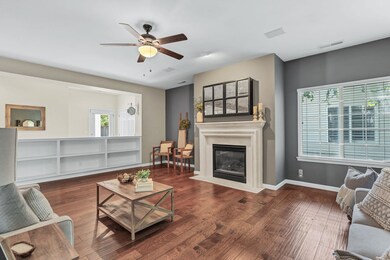12510 E Killarney St Wichita, KS 67206
Northeast Wichita NeighborhoodEstimated payment $2,265/month
Highlights
- Deck
- Fireplace
- Patio
- Hope Elementary School Rated A
- Walk-In Closet
- Living Room
About This Home
Welcome home to 12510 E Killarney St.! You are going to LOVE this gorgeous patio home that blends the desire for space with the low maintenance lifestyle. Walking up to this home, you'll adore the gated courtyard that feels cozy and quaint, but has plenty of room to entertain outdoors! Once you're in the front door, you'll we ushered into the large open living space. In the living room, you'll find a gas fireplace, built in book shelves and so much room for furniture. The dining room is SO spacious. You'll have plenty of room to host family dinners and put an extra long dining table! Don't worry if you are stuck cooking dinner, you'll be right in the mix of it all with the open floorplan! The kitchen has counter space galore and so many cabinets! You can have as many cooks as you want in this kitchen. One of the best things about this kitchen is the wrap around eating bar! You can easily seat 8 people around! This home also features two large primary suites with en suite bathrooms and walk-in closets. In addition, there is a safe room, storage galore, and an attached two car garage. Outside, you'll enjoy low maintenance living. The HOA covers lawn care and snow removal - you get to just relax and enjoy your patio and private tree lined yard! Don't miss your opportunity to move into this gorgeous, well loved home today!
Listing Agent
Keller Williams Hometown Partners License #00239294 Listed on: 07/31/2025
Home Details
Home Type
- Single Family
Est. Annual Taxes
- $4,080
Year Built
- Built in 1999
Lot Details
- 9,148 Sq Ft Lot
- Sprinkler System
HOA Fees
- $103 Monthly HOA Fees
Parking
- 2 Car Garage
Home Design
- Patio Home
- Slab Foundation
- Composition Roof
- Vinyl Siding
Interior Spaces
- 2,565 Sq Ft Home
- 1-Story Property
- Ceiling Fan
- Fireplace
- Living Room
Kitchen
- Microwave
- Dishwasher
- Disposal
Flooring
- Laminate
- Tile
Bedrooms and Bathrooms
- 2 Bedrooms
- Walk-In Closet
Laundry
- Laundry on main level
- 220 Volts In Laundry
Outdoor Features
- Deck
- Patio
Schools
- Andover Elementary School
- Andover High School
Utilities
- Forced Air Heating and Cooling System
- Heating System Uses Natural Gas
Community Details
- Association fees include lawn service, snow removal
- $310 HOA Transfer Fee
- Country Club Court Subdivision
Listing and Financial Details
- Assessor Parcel Number 087-115-15-0-41-02-010.00-
Map
Home Values in the Area
Average Home Value in this Area
Tax History
| Year | Tax Paid | Tax Assessment Tax Assessment Total Assessment is a certain percentage of the fair market value that is determined by local assessors to be the total taxable value of land and additions on the property. | Land | Improvement |
|---|---|---|---|---|
| 2025 | $4,085 | $34,765 | $6,751 | $28,014 |
| 2023 | $4,085 | $33,109 | $4,830 | $28,279 |
| 2022 | $3,778 | $29,487 | $4,566 | $24,921 |
| 2021 | $3,592 | $27,555 | $3,186 | $24,369 |
| 2020 | $3,347 | $25,749 | $3,186 | $22,563 |
| 2019 | $3,214 | $24,760 | $3,186 | $21,574 |
| 2018 | $3,143 | $24,266 | $3,186 | $21,080 |
| 2017 | $2,990 | $0 | $0 | $0 |
| 2016 | $2,936 | $0 | $0 | $0 |
| 2015 | $2,946 | $0 | $0 | $0 |
| 2014 | $2,919 | $0 | $0 | $0 |
Property History
| Date | Event | Price | List to Sale | Price per Sq Ft | Prior Sale |
|---|---|---|---|---|---|
| 08/25/2025 08/25/25 | Price Changed | $345,000 | -1.4% | $135 / Sq Ft | |
| 07/31/2025 07/31/25 | For Sale | $350,000 | +66.7% | $136 / Sq Ft | |
| 09/10/2013 09/10/13 | Sold | -- | -- | -- | View Prior Sale |
| 07/22/2013 07/22/13 | Pending | -- | -- | -- | |
| 07/12/2013 07/12/13 | For Sale | $210,000 | -- | $82 / Sq Ft |
Purchase History
| Date | Type | Sale Price | Title Company |
|---|---|---|---|
| Warranty Deed | -- | Security 1St Title | |
| Warranty Deed | -- | None Available | |
| Warranty Deed | -- | Orourke Title Company |
Mortgage History
| Date | Status | Loan Amount | Loan Type |
|---|---|---|---|
| Open | $157,500 | New Conventional | |
| Previous Owner | $30,000 | Credit Line Revolving |
Source: South Central Kansas MLS
MLS Number: 659479
APN: 115-15-0-41-02-010.00
- 806 N White Tail Ct
- 707 N Crest Ridge Ct
- 7 E Via Roma St
- 5 E Via Roma St
- 58 E Via Roma St
- 665 N Crest Ridge Ct
- 12610 E Meadow Ct
- 12010 E Tipperary St
- 1236 N Bracken St
- 26 E Via Roma St
- 12213 E Troon Ct
- 80 E Via Verde St
- 617 N Bracken Ct
- 12740 E Bradford Cir
- 1255 N Bracken Ct
- 11517 E Pine Meadow St
- 865 N Bristol Ct
- 1525 N Woodridge Dr
- 13118 E Bridgefield Place
- 396 N Jackson Heights Ct
- 321 N Jackson Heights St
- 300 S 127th St E
- 9911 E 21st St N
- 818 N Mccloud Cir
- 9450 E Corporate Hills Dr
- 2925 N Boulder Dr
- 2265 N 159th Ct E
- 9400 E Lincoln St
- 632 S Eastern St
- 202 N Rock Rd
- 505 N Rock Rd
- 1157 S Webb Rd
- 8417 E Gilbert St
- 7826 E Douglas Ave
- 340 S Pitchers Ct
- 2280 N Tara Cir
- 1024 N Broadmoor St
- 1945 N Rock Rd
- 1109 S Breckenridge Ct
- 9100 E Harry St
