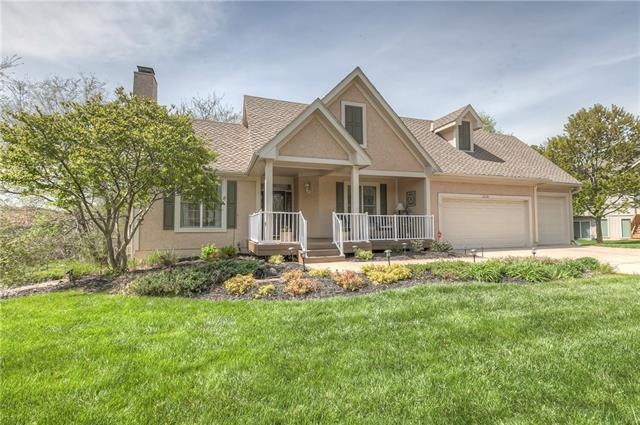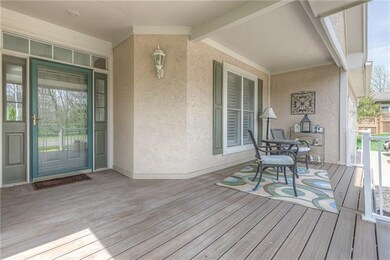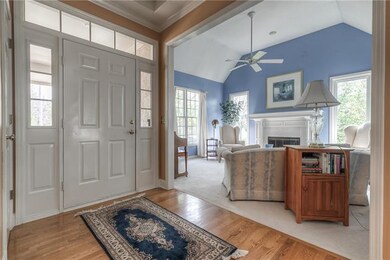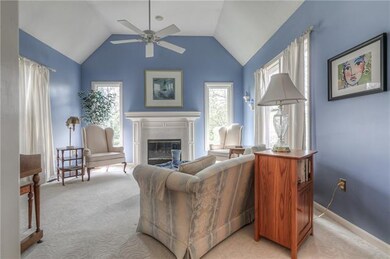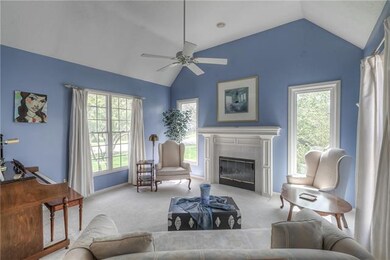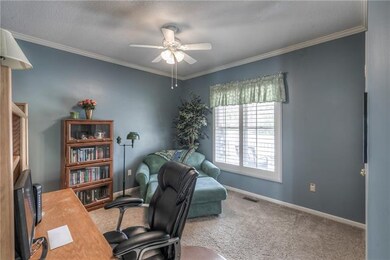
12510 Oakmont St Overland Park, KS 66213
Nottingham NeighborhoodEstimated Value: $567,000 - $589,000
Highlights
- Clubhouse
- Fireplace in Kitchen
- Hearth Room
- Pleasant Ridge Elementary School Rated A-
- Deck
- Vaulted Ceiling
About This Home
As of June 2021Long term owners have lovingly maintained this beautiful private Reverse with so many wonderful features: 4 full bedrooms and 4 full baths, newer screened in porch w/fan overlooking treed private backyard, most newer windows, 3 fireplaces, 3 living spaces, 2 bedrooms & 2 full baths on main and 2 bedrooms & 2 full baths in LL, newer outside paint and some inside paint, all hardware replaced, kitchen with Corian counters, coffee nook (8x4) leading to the large dining room, LL features a nice sized family room with built-in bar w/sink and fridge along with huge windows overlooking the patio & treed yard, huge composite front porch with nice pond for those relaxing evenings, and additional private composite deck (15x10) for entertaining and grilling, custom window shutters in almost every room, nice open large hearth room and kitchen, and 3 car garage! Sellers feel they are in a "treehouse" with the newer screened-in porch overlooking the many shade trees. HOA includes a pool, trash, and nearby Indian Creek walking trail! A must-see for your picky buyers!
Home Details
Home Type
- Single Family
Est. Annual Taxes
- $5,584
Year Built
- Built in 1996
Lot Details
- 0.41 Acre Lot
- Paved or Partially Paved Lot
Parking
- 3 Car Attached Garage
- Inside Entrance
- Front Facing Garage
Home Design
- Traditional Architecture
- Composition Roof
Interior Spaces
- Wet Bar: Carpet, Part Drapes/Curtains, Cathedral/Vaulted Ceiling, Ceiling Fan(s), Shower Over Tub, Vinyl, Ceramic Tiles, Shower Only, Walk-In Closet(s), Wood Floor, Fireplace, Granite Counters, Plantation Shutters, Double Vanity
- Built-In Features: Carpet, Part Drapes/Curtains, Cathedral/Vaulted Ceiling, Ceiling Fan(s), Shower Over Tub, Vinyl, Ceramic Tiles, Shower Only, Walk-In Closet(s), Wood Floor, Fireplace, Granite Counters, Plantation Shutters, Double Vanity
- Vaulted Ceiling
- Ceiling Fan: Carpet, Part Drapes/Curtains, Cathedral/Vaulted Ceiling, Ceiling Fan(s), Shower Over Tub, Vinyl, Ceramic Tiles, Shower Only, Walk-In Closet(s), Wood Floor, Fireplace, Granite Counters, Plantation Shutters, Double Vanity
- Skylights
- Gas Fireplace
- Thermal Windows
- Shades
- Plantation Shutters
- Drapes & Rods
- Family Room
- Living Room with Fireplace
- 3 Fireplaces
- Formal Dining Room
- Library
- Recreation Room with Fireplace
- Screened Porch
- Fire and Smoke Detector
- Laundry on main level
Kitchen
- Hearth Room
- Electric Oven or Range
- Dishwasher
- Kitchen Island
- Granite Countertops
- Laminate Countertops
- Disposal
- Fireplace in Kitchen
Flooring
- Wood
- Wall to Wall Carpet
- Linoleum
- Laminate
- Stone
- Ceramic Tile
- Luxury Vinyl Plank Tile
- Luxury Vinyl Tile
Bedrooms and Bathrooms
- 4 Bedrooms
- Primary Bedroom on Main
- Cedar Closet: Carpet, Part Drapes/Curtains, Cathedral/Vaulted Ceiling, Ceiling Fan(s), Shower Over Tub, Vinyl, Ceramic Tiles, Shower Only, Walk-In Closet(s), Wood Floor, Fireplace, Granite Counters, Plantation Shutters, Double Vanity
- Walk-In Closet: Carpet, Part Drapes/Curtains, Cathedral/Vaulted Ceiling, Ceiling Fan(s), Shower Over Tub, Vinyl, Ceramic Tiles, Shower Only, Walk-In Closet(s), Wood Floor, Fireplace, Granite Counters, Plantation Shutters, Double Vanity
- 4 Full Bathrooms
- Double Vanity
- Bathtub with Shower
Finished Basement
- Walk-Out Basement
- Basement Fills Entire Space Under The House
- Sub-Basement: Living Room, Enclosed Porch, Bathroom 4
Schools
- Pleasant Ridge Elementary School
- Olathe East High School
Additional Features
- Deck
- Central Heating and Cooling System
Listing and Financial Details
- Assessor Parcel Number Np19050002 0019
Community Details
Overview
- Property has a Home Owners Association
- First Service Residential Association
- Fairway Woods Subdivision
Amenities
- Clubhouse
Recreation
- Community Pool
- Trails
Ownership History
Purchase Details
Home Financials for this Owner
Home Financials are based on the most recent Mortgage that was taken out on this home.Purchase Details
Home Financials for this Owner
Home Financials are based on the most recent Mortgage that was taken out on this home.Similar Homes in the area
Home Values in the Area
Average Home Value in this Area
Purchase History
| Date | Buyer | Sale Price | Title Company |
|---|---|---|---|
| Bello Angela | -- | Continental Title Company | |
| Stutzman Michael W | -- | Columbian National Title Ins |
Mortgage History
| Date | Status | Borrower | Loan Amount |
|---|---|---|---|
| Previous Owner | Stutzman Michael W | $25,000 | |
| Previous Owner | Stutzman Michael W | $222,500 | |
| Previous Owner | Stutzman Michael W | $234,210 | |
| Previous Owner | Stutzman Michael W | $239,500 |
Property History
| Date | Event | Price | Change | Sq Ft Price |
|---|---|---|---|---|
| 06/01/2021 06/01/21 | Sold | -- | -- | -- |
| 04/30/2021 04/30/21 | Pending | -- | -- | -- |
| 03/26/2021 03/26/21 | For Sale | $439,950 | -- | $143 / Sq Ft |
Tax History Compared to Growth
Tax History
| Year | Tax Paid | Tax Assessment Tax Assessment Total Assessment is a certain percentage of the fair market value that is determined by local assessors to be the total taxable value of land and additions on the property. | Land | Improvement |
|---|---|---|---|---|
| 2024 | $6,780 | $61,997 | $13,201 | $48,796 |
| 2023 | $6,640 | $59,800 | $13,201 | $46,599 |
| 2022 | $5,999 | $52,900 | $13,201 | $39,699 |
| 2021 | $5,744 | $48,335 | $12,003 | $36,332 |
| 2020 | $5,584 | $46,954 | $10,006 | $36,948 |
| 2019 | $5,409 | $45,149 | $6,670 | $38,479 |
| 2018 | $5,309 | $43,976 | $6,670 | $37,306 |
| 2017 | $4,994 | $41,032 | $6,670 | $34,362 |
| 2016 | $4,691 | $39,503 | $6,670 | $32,833 |
| 2015 | $4,474 | $38,042 | $6,670 | $31,372 |
| 2013 | -- | $35,248 | $6,670 | $28,578 |
Agents Affiliated with this Home
-
Janet Fournier

Seller's Agent in 2021
Janet Fournier
RE/MAX State Line
(913) 515-9707
5 in this area
94 Total Sales
-
Gustavo Restrepo

Buyer's Agent in 2021
Gustavo Restrepo
Keller Williams Realty Partner
(913) 669-6922
2 in this area
85 Total Sales
Map
Source: Heartland MLS
MLS Number: 2311933
APN: NP19050002-0019
- 12310 W 125th Terrace
- 12313 W 126th St
- 12705 W 126th St
- 13106 W 125th Terrace
- 12417 Long St
- 12808 Century St
- 12835 Century St
- 13116 W 126th St
- 11821 W 128th St
- 12604 Hauser St
- 12753 Garnett St
- 12860 Bradshaw St
- 11509 W 127th Terrace
- 12811 Garnett Ln
- 12008 W 129th Terrace
- 12337 Gillette St
- 13440 W 126th Terrace
- 12220 Rosehill Rd
- 13011 Long St
- 12633 W 121st St
- 12510 Oakmont St
- 12305 W 125th Terrace
- 12306 W 126th St
- 12309 W 125th Terrace
- 12302 W 126th St
- 12310 W 126th St
- 12301 W 125th Terrace
- 12314 W 126th St
- 12400 W 126th St
- 12313 W 125th Terrace
- 12404 W 126th St
- 12305 W 126th St
- 12321 W 126th St
- 12318 W 125th Terrace
- 12301 W 126th St
- 12302 W 125th Terrace
- 12403 W 126th St
- 12314 W 125th Terrace
- 12309 W 126th St
- 12407 W 126th St
