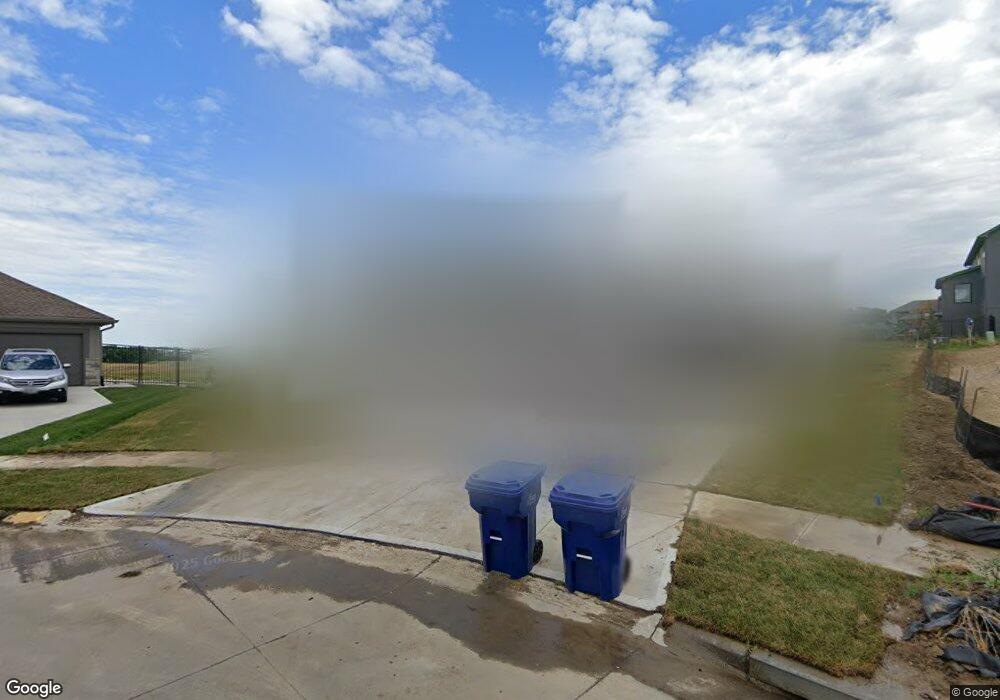
12510 Pheasant Run Cir Papillion, NE 68046
Estimated Value: $712,000 - $826,000
Highlights
- Under Construction
- 2 Fireplaces
- Covered Deck
- Prairie Queen Elementary School Rated A
- 4 Car Attached Garage
- Patio
About This Home
As of June 2022SSDL. Another Custom Woodland "Cabernet". 2 story. AMA
Last Listed By
NP Dodge RE Sales Inc 148Dodge Brokerage Phone: 402-215-7700 License #20060784 Listed on: 12/04/2020

Home Details
Home Type
- Single Family
Est. Annual Taxes
- $1,550
Year Built
- Built in 2021 | Under Construction
Lot Details
- 0.47 Acre Lot
- Lot Dimensions are 127.46 x 53.92 x 179.83 x 43.76 x 189.46
- Sprinkler System
HOA Fees
- $17 Monthly HOA Fees
Parking
- 4 Car Attached Garage
Home Design
- Composition Roof
- Concrete Perimeter Foundation
Interior Spaces
- 3,132 Sq Ft Home
- 2-Story Property
- 2 Fireplaces
- Walk-Out Basement
Bedrooms and Bathrooms
- 4 Bedrooms
Outdoor Features
- Covered Deck
- Patio
Schools
- Prairie Queen Elementary School
- Liberty Middle School
- Papillion-La Vista High School
Utilities
- Forced Air Heating and Cooling System
- Heating System Uses Gas
Community Details
- Association fees include common area maintenance
- North Shore Subdivision
Listing and Financial Details
- Assessor Parcel Number 011596874
- $2,175 per year additional tax assessments
Ownership History
Purchase Details
Home Financials for this Owner
Home Financials are based on the most recent Mortgage that was taken out on this home.Similar Homes in Papillion, NE
Home Values in the Area
Average Home Value in this Area
Purchase History
| Date | Buyer | Sale Price | Title Company |
|---|---|---|---|
| Lukowski Brian | $673,000 | None Listed On Document |
Mortgage History
| Date | Status | Borrower | Loan Amount |
|---|---|---|---|
| Open | Lukowski Brian | $560,000 | |
| Previous Owner | Woodland Home Inc | $24,500,000 |
Property History
| Date | Event | Price | Change | Sq Ft Price |
|---|---|---|---|---|
| 06/08/2022 06/08/22 | Sold | $703,631 | +4.6% | $225 / Sq Ft |
| 12/07/2020 12/07/20 | Pending | -- | -- | -- |
| 12/04/2020 12/04/20 | For Sale | $672,631 | -- | $215 / Sq Ft |
Tax History Compared to Growth
Tax History
| Year | Tax Paid | Tax Assessment Tax Assessment Total Assessment is a certain percentage of the fair market value that is determined by local assessors to be the total taxable value of land and additions on the property. | Land | Improvement |
|---|---|---|---|---|
| 2024 | $12,660 | $650,044 | $104,000 | $546,044 |
| 2023 | $12,660 | $584,770 | $100,000 | $484,770 |
| 2022 | $6,941 | $295,092 | $100,000 | $195,092 |
| 2021 | $1,542 | $63,000 | $63,000 | $0 |
| 2020 | $1,550 | $61,110 | $61,110 | $0 |
| 2019 | $1,580 | $61,110 | $61,110 | $0 |
| 2018 | $1,457 | $54,000 | $54,000 | $0 |
| 2017 | $456 | $16,780 | $16,780 | $0 |
| 2016 | $457 | $16,780 | $16,780 | $0 |
| 2015 | $64 | $2,344 | $2,344 | $0 |
Agents Affiliated with this Home
-
Susan Hancock

Seller's Agent in 2022
Susan Hancock
NP Dodge Real Estate Sales, Inc.
(402) 215-7700
65 Total Sales
-
Jeff Rensch

Buyer's Agent in 2022
Jeff Rensch
NP Dodge Real Estate Sales, Inc.
(402) 677-5333
521 Total Sales
Map
Source: Great Plains Regional MLS
MLS Number: 22029728
APN: 011596874
- 12413 Pheasant Run Ln
- 12359 Elk Ridge Cir
- 12351 Elk Ridge Cir
- 9715 S 123rd Ave
- 12356 Elk Ridge Cir
- 10209 S 124th Ave
- 12308 Windward Ave
- 10309 S 125th St
- 10311 S 124th St
- 12106 Montauk Dr
- 10620 S 127th Plaza
- 10610 S 126th Ct
- 9956 S 118th St
- 10004 S 118th St
- 10008 S 118th St
- 10102 S 118th St
- 10208 S 118th St
- 10358 S 118th St
- 10105 S 118th St
- 10402 S 118th St
- 12510 Pheasant Run Cir
- 12514 Pheasant Run Cir
- 12506 Pheasant Run Cir
- 12466 Pheasant Run Ln
- 12518 Pheasant Run Cir
- 12462 Pheasant Run Ln
- 12522 Pheasant Run Cir
- 12505 Pheasant Run Cir
- 12458 Pheasant Run Ln
- 12517 Pheasant Run Ln
- 12509 Pheasant Run Ln
- 12463 Pheasant Run Ln
- 12513 Pheasant Run Ln
- 12515 Pheasant Run Ln
- 12454 Pheasant Run Ln
- 12459 Pheasant Run Ln
- 12455 Pheasant Run Ln
- 12418 Pheasant Run Ln
- 12451 Pheasant Run Ln
- 12502 Windward Cir
