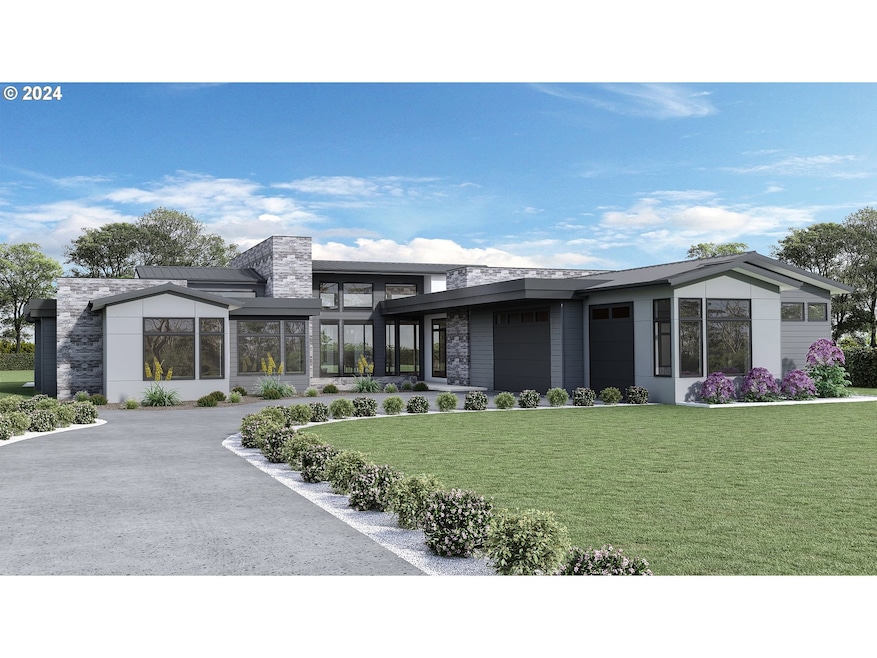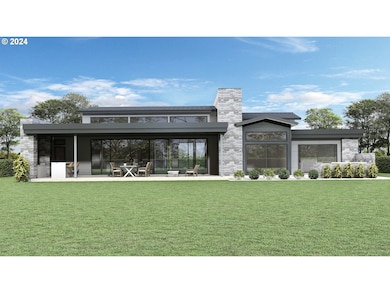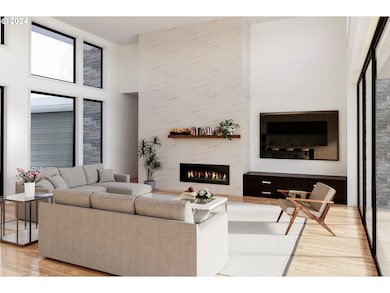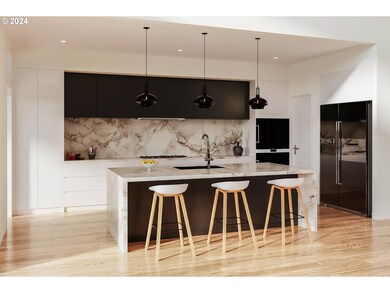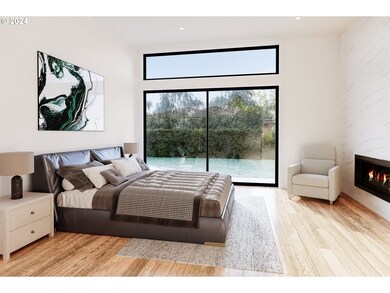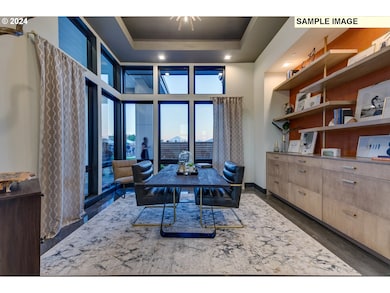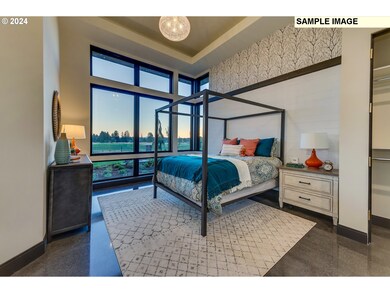12510 SE Mt Scott Blvd Happyvalley, OR 97086
Estimated payment $14,543/month
Highlights
- Home Theater
- New Construction
- View of Trees or Woods
- Happy Valley Elementary School Rated A-
- Spa
- Heated Floors
About This Home
One level custom build-to-suit home located in prestigious Happy Valley neighborhood. Custom stone counters and hardwood cabinetry in kitchen & bathrooms. Theater/media room. Hardwood flooring in kitchen, tile flooring in baths. Stainless professional appliances. Greatroom features huge glass slider door to covered outdoor living area with counter and cooking. Front patio sitting area. Pricing dependent on buyer selections. Subject to lot availability. Inquire to build your dream home today! Participate in the 2026 Street of Dreams and gain additional value in upgraded materials. Builder is an award winning Street of Dreams builder. Possible integration into 2021 Street of Dreams site, Heritage Crest gated community. Photos are conceptual illustrations and of completed home and may or may not be of final product. Call for further information.
Home Details
Home Type
- Single Family
Est. Annual Taxes
- $3,804
Year Built
- Built in 2025 | New Construction
Lot Details
- 0.98 Acre Lot
- Level Lot
- Sprinkler System
- Landscaped with Trees
- Private Yard
Parking
- 3 Car Attached Garage
- Garage Door Opener
- Driveway
Property Views
- Woods
- Creek or Stream
Home Design
- Proposed Property
- Contemporary Architecture
- Modern Architecture
- Composition Roof
- Cement Siding
- Stone Siding
- Concrete Perimeter Foundation
Interior Spaces
- 4,235 Sq Ft Home
- 1-Story Property
- Central Vacuum
- Sound System
- High Ceiling
- Ceiling Fan
- Gas Fireplace
- Double Pane Windows
- Vinyl Clad Windows
- Family Room
- Living Room
- Dining Room
- Home Theater
- First Floor Utility Room
- Crawl Space
Kitchen
- Built-In Oven
- Range Hood
- Microwave
- Built-In Refrigerator
- Plumbed For Ice Maker
- Dishwasher
- Stainless Steel Appliances
- Cooking Island
- Kitchen Island
- Tile Countertops
- Disposal
Flooring
- Engineered Wood
- Wall to Wall Carpet
- Heated Floors
- Tile
Bedrooms and Bathrooms
- 4 Bedrooms
- Hydromassage or Jetted Bathtub
Laundry
- Laundry Room
- Washer and Dryer
Accessible Home Design
- Accessibility Features
- Level Entry For Accessibility
Outdoor Features
- Spa
- Covered Patio or Porch
- Outdoor Fireplace
Schools
- Spring Mountain Elementary School
- Happy Valley Middle School
- Clackamas High School
Utilities
- 95% Forced Air Zoned Heating and Cooling System
- Heating System Uses Gas
- High Speed Internet
Community Details
- No Home Owners Association
- Resident Manager or Management On Site
Listing and Financial Details
- Builder Warranty
- Home warranty included in the sale of the property
- Assessor Parcel Number 00039416
Map
Home Values in the Area
Average Home Value in this Area
Tax History
| Year | Tax Paid | Tax Assessment Tax Assessment Total Assessment is a certain percentage of the fair market value that is determined by local assessors to be the total taxable value of land and additions on the property. | Land | Improvement |
|---|---|---|---|---|
| 2025 | $4,147 | $201,078 | -- | -- |
| 2024 | $3,804 | $195,222 | -- | -- |
| 2023 | $3,804 | $189,536 | $0 | $0 |
| 2022 | $3,499 | $184,016 | $0 | $0 |
| 2021 | $3,372 | $178,657 | $0 | $0 |
| 2020 | $3,263 | $173,454 | $0 | $0 |
| 2019 | $3,214 | $168,402 | $0 | $0 |
| 2018 | $2,821 | $163,497 | $0 | $0 |
| 2017 | $2,729 | $158,735 | $0 | $0 |
| 2016 | $2,631 | $154,112 | $0 | $0 |
| 2015 | $2,556 | $149,623 | $0 | $0 |
| 2014 | $2,418 | $145,265 | $0 | $0 |
Property History
| Date | Event | Price | List to Sale | Price per Sq Ft | Prior Sale |
|---|---|---|---|---|---|
| 02/26/2025 02/26/25 | For Sale | $659,000 | 0.0% | $156 / Sq Ft | |
| 02/25/2025 02/25/25 | For Sale | $659,000 | +23.2% | -- | |
| 08/03/2021 08/03/21 | Sold | $535,000 | -0.7% | $275 / Sq Ft | View Prior Sale |
| 07/12/2021 07/12/21 | Pending | -- | -- | -- | |
| 06/28/2021 06/28/21 | For Sale | $539,000 | 0.0% | $278 / Sq Ft | |
| 06/25/2021 06/25/21 | Pending | -- | -- | -- | |
| 06/17/2021 06/17/21 | For Sale | $539,000 | -- | $278 / Sq Ft |
Purchase History
| Date | Type | Sale Price | Title Company |
|---|---|---|---|
| Warranty Deed | $535,000 | First American Title | |
| Warranty Deed | $224,000 | Transnation Title Insurance |
Mortgage History
| Date | Status | Loan Amount | Loan Type |
|---|---|---|---|
| Previous Owner | $135,000 | No Value Available |
Source: Regional Multiple Listing Service (RMLS)
MLS Number: 391089589
APN: 00039416
- 12695 SE Deremer Ln
- 12740 SE Gateway Dr
- 10520 SE Isaac Dr
- 12495 SE Crest Way
- 13087 SE Gateway Dr
- 12444 SE Spencer Ct
- 13199 SE Gateway Dr
- 12040 SE Mount Scott Blvd
- 11719 SE Solomon Ct
- 11678 SE Lincoln Heights St
- 12989 SE Mountain Gate Rd
- 10951 SE Valley View Terrace
- 9488 SE Grace Cir
- 9459 SE Tarnahan Dr
- 10939 SE Valley Way
- 9700 SE Eastview Dr
- 11698 SE Verns Way
- 11574 SE Ross Rd
- 11294 SE Westchester Ave
- 11313 SE Lenore St
- 11480-11510 Se Sunnyside Rd
- 10764 SE Sunnyside Rd
- 7444 SE 114th Ave
- 9701 SE Johnson Creek Blvd
- 12035 SE High Creek Rd
- 11430 SE Stevens Rd
- 14718 SE Badger Creek Rd
- 11299 SE Stevens Rd
- 11545 SE Stevens Rd
- 13525 SE 120th Way
- 7828 SE Aspen Summit Dr
- 9009 SE Causey Ave
- 8810 SE Otty Rd
- 15387 SE Hawthorne Mdws St
- 10232 SE Talbert St
- 14712 SE Misty Dr
- 9840 SE Talbert St
- 13674 SE 145th Ave
- 8800 SE Causey Loop
- 15004 SE Shaunte Ln
