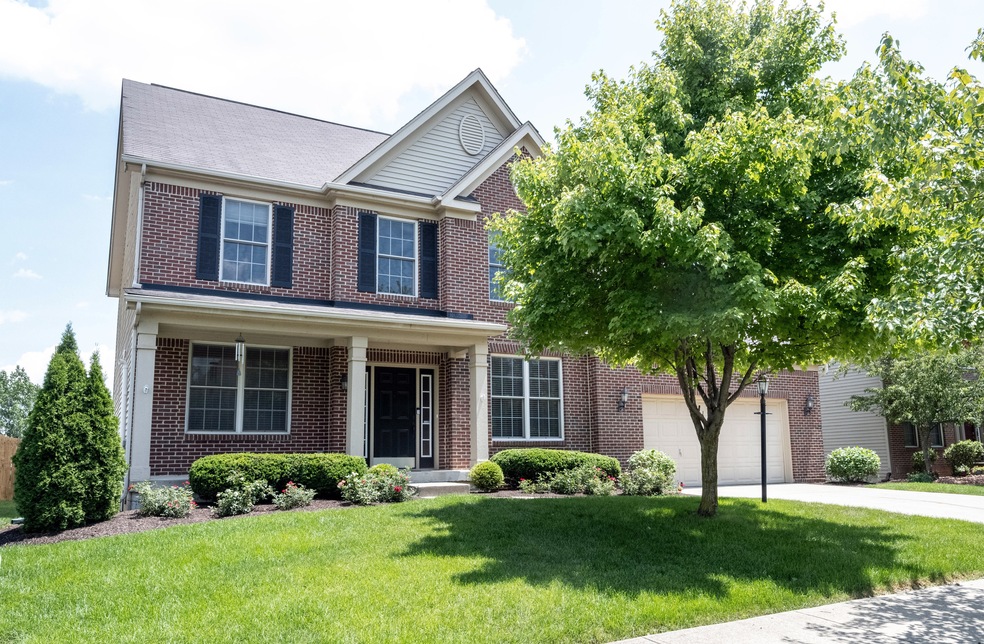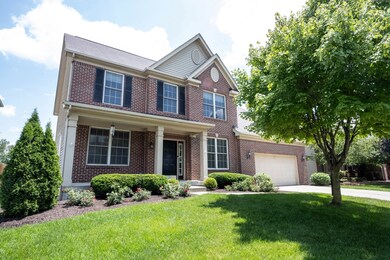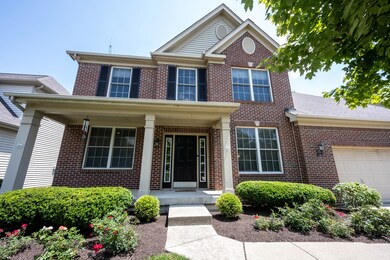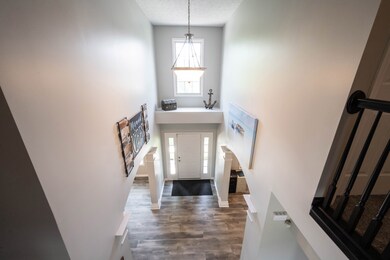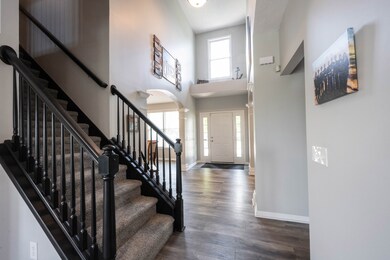
12511 Hurlock Dr Fishers, IN 46037
Hawthorn Hills NeighborhoodHighlights
- Mature Trees
- Vaulted Ceiling
- Community Pool
- Brooks School Elementary School Rated A
- Traditional Architecture
- Covered patio or porch
About This Home
As of August 2023Stunning Estridge Built home in Oak Hall! 4BD, 4 BTH, FINISHED BASEMENT, outdoor living overlooking private bkyd! Open the door to NEW Luxury vinyl plank floors flow seamlessly through the 1st floor! Inviting 2-story foyer flanked by office & spacious dining rm! Kitchen w/42" white cabinets, Corian counters, SS applnc, kitchen island, lrg pantry! Open concept to the great rm w/gas frplc, flanked by wndws overlooking bkyd! Upstairs: laundry rm, 4 bedrooms, primary bdrm w/ensuite bath, dual sink vanity, WI Shower/Soaking tub, large WIC! All closets w/wood shelving! Check out the bsmt featuring family rm/rec rm/ 3rd full bath! Step outside to your paver patio complete w/firepit overlooking acres of open green space, not another home!
Last Agent to Sell the Property
F.C. Tucker Company Brokerage Email: talktolauraturner@gmail.com License #RB14043258 Listed on: 07/13/2023

Last Buyer's Agent
Manzil Kohli
Vylla Home
Home Details
Home Type
- Single Family
Est. Annual Taxes
- $4,082
Year Built
- Built in 2007 | Remodeled
Lot Details
- 9,148 Sq Ft Lot
- Mature Trees
HOA Fees
- $64 Monthly HOA Fees
Parking
- 2 Car Attached Garage
Home Design
- Traditional Architecture
- Brick Exterior Construction
- Concrete Perimeter Foundation
- Vinyl Construction Material
Interior Spaces
- 2-Story Property
- Woodwork
- Vaulted Ceiling
- Window Screens
- Great Room with Fireplace
- Utility Room
- Laundry on upper level
- Attic Access Panel
Kitchen
- Eat-In Kitchen
- Breakfast Bar
- Electric Oven
- Built-In Microwave
- Dishwasher
- Kitchen Island
- Disposal
Bedrooms and Bathrooms
- 4 Bedrooms
- Walk-In Closet
- Dual Vanity Sinks in Primary Bathroom
Finished Basement
- 9 Foot Basement Ceiling Height
- Sump Pump
- Basement Storage
- Basement Lookout
Outdoor Features
- Covered patio or porch
Schools
- Brooks School Elementary School
- Fall Creek Junior High
- Fall Creek Intermediate School
- Hamilton Southeastern High School
Utilities
- Forced Air Heating System
- Heating System Uses Gas
- Gas Water Heater
Listing and Financial Details
- Legal Lot and Block 170 / 34
- Assessor Parcel Number 291134032049000020
Community Details
Overview
- Oak Hall Subdivision
Recreation
- Community Playground
- Community Pool
- Park
Ownership History
Purchase Details
Home Financials for this Owner
Home Financials are based on the most recent Mortgage that was taken out on this home.Purchase Details
Home Financials for this Owner
Home Financials are based on the most recent Mortgage that was taken out on this home.Purchase Details
Home Financials for this Owner
Home Financials are based on the most recent Mortgage that was taken out on this home.Purchase Details
Home Financials for this Owner
Home Financials are based on the most recent Mortgage that was taken out on this home.Purchase Details
Home Financials for this Owner
Home Financials are based on the most recent Mortgage that was taken out on this home.Purchase Details
Similar Homes in the area
Home Values in the Area
Average Home Value in this Area
Purchase History
| Date | Type | Sale Price | Title Company |
|---|---|---|---|
| Warranty Deed | $475,000 | None Listed On Document | |
| Warranty Deed | -- | Chicago Title | |
| Interfamily Deed Transfer | -- | None Available | |
| Corporate Deed | -- | Chicago Title Masters | |
| Corporate Deed | -- | Chicago Title Masters | |
| Corporate Deed | -- | None Available |
Mortgage History
| Date | Status | Loan Amount | Loan Type |
|---|---|---|---|
| Open | $165,000 | New Conventional | |
| Closed | $165,000 | New Conventional | |
| Previous Owner | $245,000 | Future Advance Clause Open End Mortgage | |
| Previous Owner | $45,000 | Adjustable Rate Mortgage/ARM | |
| Previous Owner | $185,750 | New Conventional | |
| Previous Owner | $17,600 | Credit Line Revolving | |
| Previous Owner | $190,400 | Adjustable Rate Mortgage/ARM | |
| Previous Owner | $150,000 | New Conventional | |
| Previous Owner | $264,300 | Purchase Money Mortgage |
Property History
| Date | Event | Price | Change | Sq Ft Price |
|---|---|---|---|---|
| 08/31/2023 08/31/23 | Sold | $485,000 | +2.1% | $128 / Sq Ft |
| 07/15/2023 07/15/23 | Pending | -- | -- | -- |
| 07/13/2023 07/13/23 | For Sale | $475,000 | +74.6% | $125 / Sq Ft |
| 07/20/2012 07/20/12 | Sold | $272,000 | 0.0% | $69 / Sq Ft |
| 06/19/2012 06/19/12 | Pending | -- | -- | -- |
| 05/07/2012 05/07/12 | For Sale | $272,000 | -- | $69 / Sq Ft |
Tax History Compared to Growth
Tax History
| Year | Tax Paid | Tax Assessment Tax Assessment Total Assessment is a certain percentage of the fair market value that is determined by local assessors to be the total taxable value of land and additions on the property. | Land | Improvement |
|---|---|---|---|---|
| 2024 | $4,970 | $442,800 | $82,000 | $360,800 |
| 2023 | $4,970 | $430,300 | $82,000 | $348,300 |
| 2022 | $4,773 | $397,900 | $82,000 | $315,900 |
| 2021 | $4,082 | $341,000 | $82,000 | $259,000 |
| 2020 | $4,085 | $337,200 | $82,000 | $255,200 |
| 2019 | $3,948 | $326,100 | $61,200 | $264,900 |
| 2018 | $3,881 | $319,900 | $61,200 | $258,700 |
| 2017 | $3,597 | $301,700 | $61,200 | $240,500 |
| 2016 | $3,659 | $307,000 | $61,200 | $245,800 |
| 2014 | $3,146 | $290,300 | $54,100 | $236,200 |
| 2013 | $3,146 | $276,600 | $54,100 | $222,500 |
Agents Affiliated with this Home
-

Seller's Agent in 2023
Laura Turner
F.C. Tucker Company
(317) 363-0842
29 in this area
494 Total Sales
-
M
Buyer's Agent in 2023
Manzil Kohli
Vylla Home
-

Seller's Agent in 2012
Trina Roth
CENTURY 21 Scheetz
(317) 902-5252
4 in this area
29 Total Sales
-
S
Buyer's Agent in 2012
Scott Grollnek
Carpenter, REALTORS®
(317) 627-0394
2 Total Sales
Map
Source: MIBOR Broker Listing Cooperative®
MLS Number: 21931390
APN: 29-11-34-032-049.000-020
- 12036 Weathered Edge Dr
- 12328 Quarry Face Ct
- 12326 River Valley Dr
- 12679 Chargers Ct
- 12307 Chiseled Stone Dr
- 12749 Vikings Ln
- 12291 Cobblestone Dr
- 11866 Weathered Edge Dr
- 12610 Broadmoor Ct N
- 12845 Touchdown Dr
- 11850 Stepping Stone Dr
- 12121 Driftstone Dr
- 12403 Carriage Stone Dr
- 12384 Barnstone Ct
- 12330 Castlestone Dr
- 12404 Titans Dr
- 12234 Limestone Dr
- 11987 Quarry Ct
- 11961 Driftstone Dr
- 13059 Cirrus Dr
