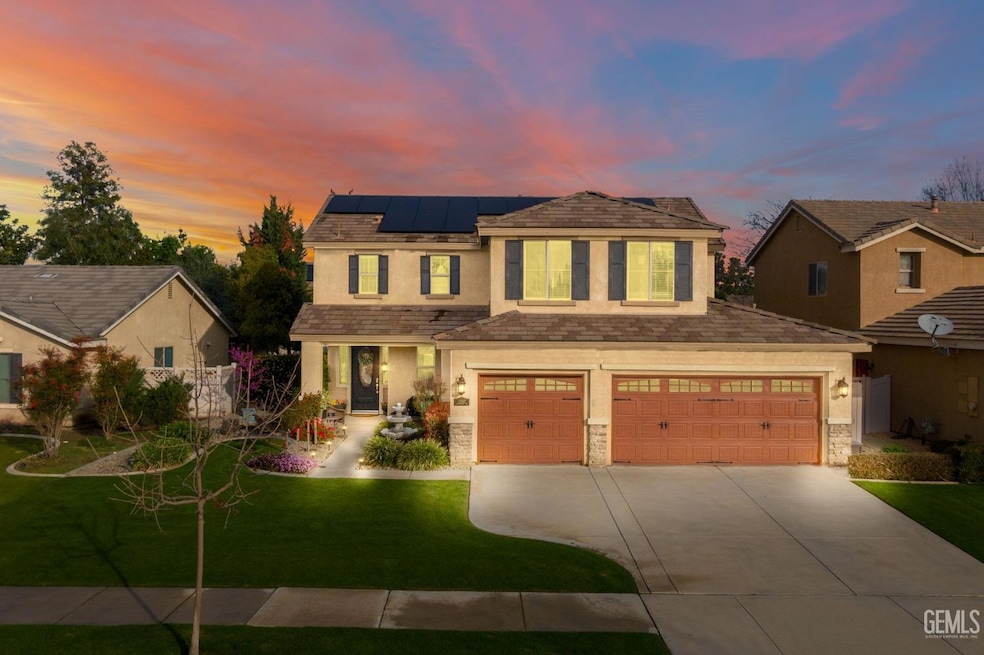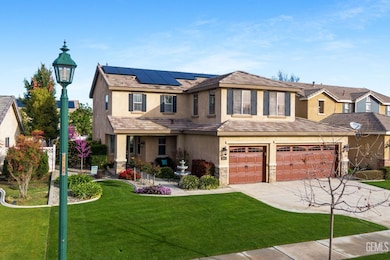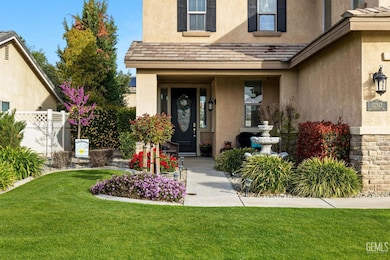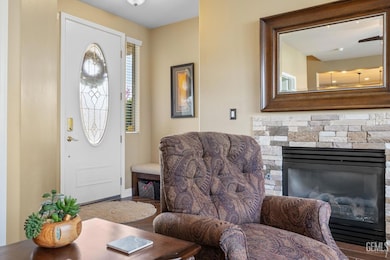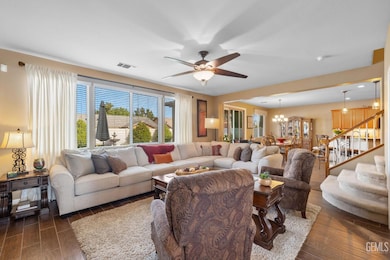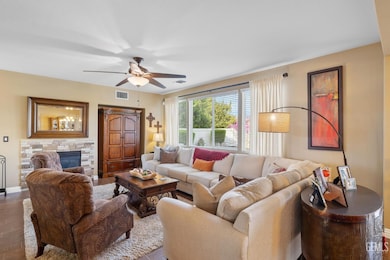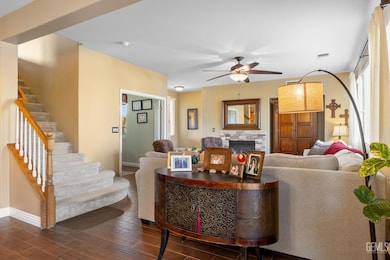
12512 Cheswolde Dr Bakersfield, CA 93312
Brighton NeighborhoodEstimated payment $3,614/month
Highlights
- Spa
- Solar owned by seller
- Central Heating and Cooling System
- American Elementary School Rated A-
About This Home
This beautifully maintained home offers superb curb appeal with immaculate landscaping in front and backyards. Step inside to find stunning wood-look flooring throughout the downstairs living areas. A versatile double-door office is conveniently located on the main level and can easily serve as a 5th bdrm. The inviting living space features a slate-tiled fireplace and flows seamlessly into the kitchen, complete with granite countertops, under-cabinet lighting, and bar-top seating. Upstairs features a generous loft area ideal as a second living room, fitness space, play area, or whatever suits your lifestyle, offering endless possibilities. The primary suite boasts a double sink vanity, separate tub & shower, and a large walk-in closet. Step outside to a beautifully landscaped backyard with an extended covered patio and slab, leading to a relaxing spaideal for entertaining or unwinding at the end of the day.
Home Details
Home Type
- Single Family
Est. Annual Taxes
- $5,855
Year Built
- Built in 2007
Lot Details
- 6,534 Sq Ft Lot
- Zoning described as R1
HOA Fees
- $140 Monthly HOA Fees
Parking
- 3 Car Garage
Interior Spaces
- 2,537 Sq Ft Home
- 2-Story Property
Bedrooms and Bathrooms
- 4 Bedrooms
- 3 Bathrooms
Schools
- American Elementary School
- Rosedale Middle School
- Liberty High School
Additional Features
- Solar owned by seller
- Spa
- Central Heating and Cooling System
Community Details
- Brighton Village Association
- 6281 Un 2 Subdivision
Listing and Financial Details
- Assessor Parcel Number 50072405
Map
Home Values in the Area
Average Home Value in this Area
Tax History
| Year | Tax Paid | Tax Assessment Tax Assessment Total Assessment is a certain percentage of the fair market value that is determined by local assessors to be the total taxable value of land and additions on the property. | Land | Improvement |
|---|---|---|---|---|
| 2025 | $5,855 | $392,265 | $85,804 | $306,461 |
| 2024 | $5,855 | $384,574 | $84,122 | $300,452 |
| 2023 | $6,083 | $377,034 | $82,473 | $294,561 |
| 2022 | $5,980 | $369,642 | $80,856 | $288,786 |
| 2021 | $5,814 | $362,395 | $79,271 | $283,124 |
| 2020 | $5,735 | $358,680 | $78,459 | $280,221 |
| 2019 | $5,652 | $358,680 | $78,459 | $280,221 |
| 2018 | $5,506 | $344,754 | $75,413 | $269,341 |
| 2017 | $5,454 | $337,995 | $73,935 | $264,060 |
| 2016 | $5,128 | $331,369 | $72,486 | $258,883 |
| 2015 | $5,068 | $326,393 | $71,398 | $254,995 |
| 2014 | $5,013 | $320,000 | $70,000 | $250,000 |
Property History
| Date | Event | Price | Change | Sq Ft Price |
|---|---|---|---|---|
| 03/31/2025 03/31/25 | For Sale | $524,900 | -2.6% | $207 / Sq Ft |
| 03/21/2025 03/21/25 | For Sale | $539,000 | +68.4% | $212 / Sq Ft |
| 12/11/2013 12/11/13 | Sold | $320,000 | 0.0% | $126 / Sq Ft |
| 11/11/2013 11/11/13 | Pending | -- | -- | -- |
| 10/25/2013 10/25/13 | For Sale | $320,000 | -- | $126 / Sq Ft |
Purchase History
| Date | Type | Sale Price | Title Company |
|---|---|---|---|
| Grant Deed | $320,000 | Placer Title Company | |
| Grant Deed | $325,000 | Ticor Title Company Of Ca |
Mortgage History
| Date | Status | Loan Amount | Loan Type |
|---|---|---|---|
| Open | $295,000 | New Conventional | |
| Closed | $305,250 | FHA | |
| Previous Owner | $319,978 | FHA |
Similar Homes in Bakersfield, CA
Source: Bakersfield Association of REALTORS® / GEMLS
MLS Number: 202503236
APN: 500-724-05-00-7
- 12601 Fallstaff Ln
- 307 Coachman Way
- 12215 Winger St
- 12116 Winger St
- 12307 Fairburn Way
- 12303 Fairburn Way
- 12501 Stonington St
- 11901 Kimelford Dr
- 11909 Kettering Dr Unit 3
- 231 Port Logan Dr Unit 1
- 13305 San Simeon Ave
- 12204 Tule River Way
- 12008 Stonington St
- 15829 Cole Brook Ct
- 11615 Lynepark Dr
- 12603 Clay Creek Ct
- 501 Reed St
- 11416 Queensbury Dr
- 12703 Holland Park St
- 11808 Wethersfield St
- 11709 Leigh River St
- 10803 Whitburn St
- 1610 Jenkins Rd
- 14304 Culiacan Ave
- 10705 Loughton Ave
- 10505 Attleboro Ave
- 13600 Pixton Ave
- 12417 Locksley Dr
- 2206 Ribble Valley Dr
- 2320 Cullen Ct
- 10114 Boone Valley Dr
- 2600 Sablewood Dr
- 15700 Renteria Dr
- 15730 Renteria Dr
- 250 S Heath Rd
- 12113 Parkerhill Dr
- 3212 Ranchgate Dr
- 11325 Park Square Dr
- 8400 White Rock Dr
- 9704 Portland Rose Ave Unit 9704 Portland Rose Ave
