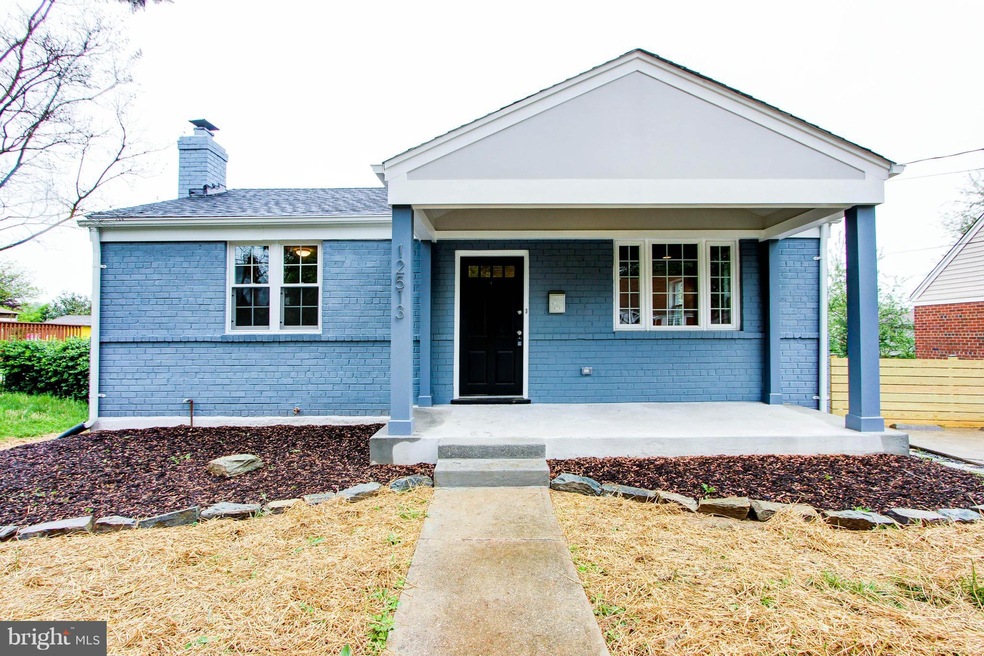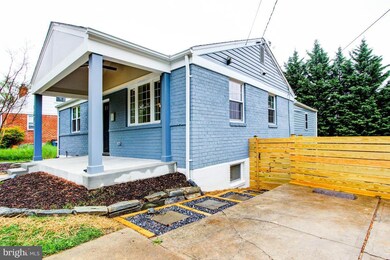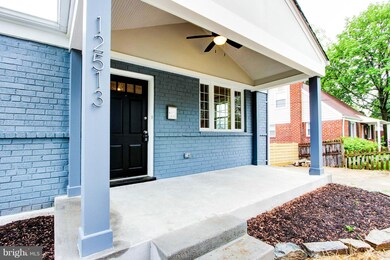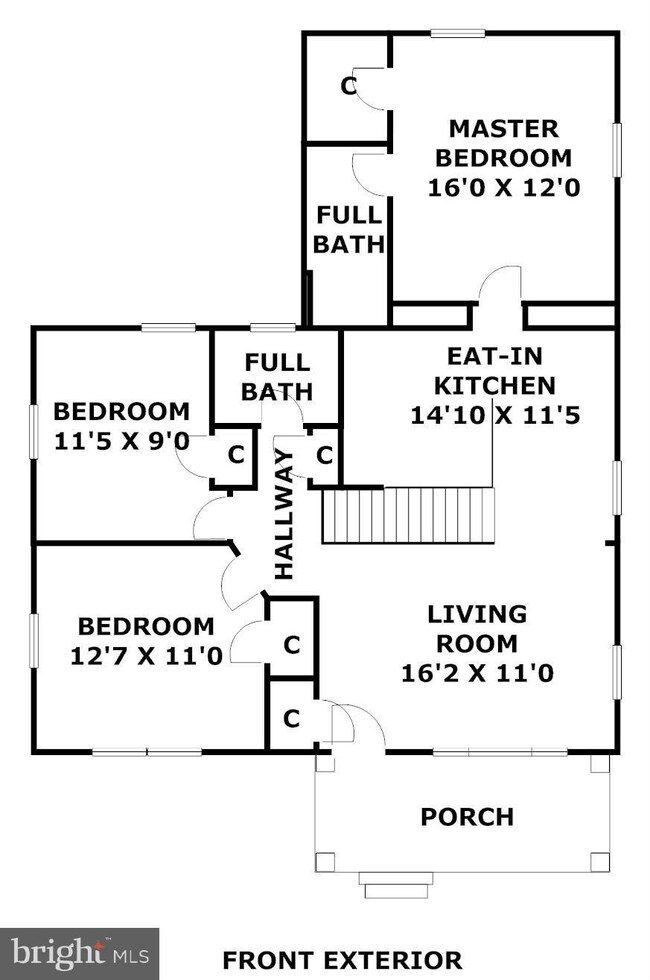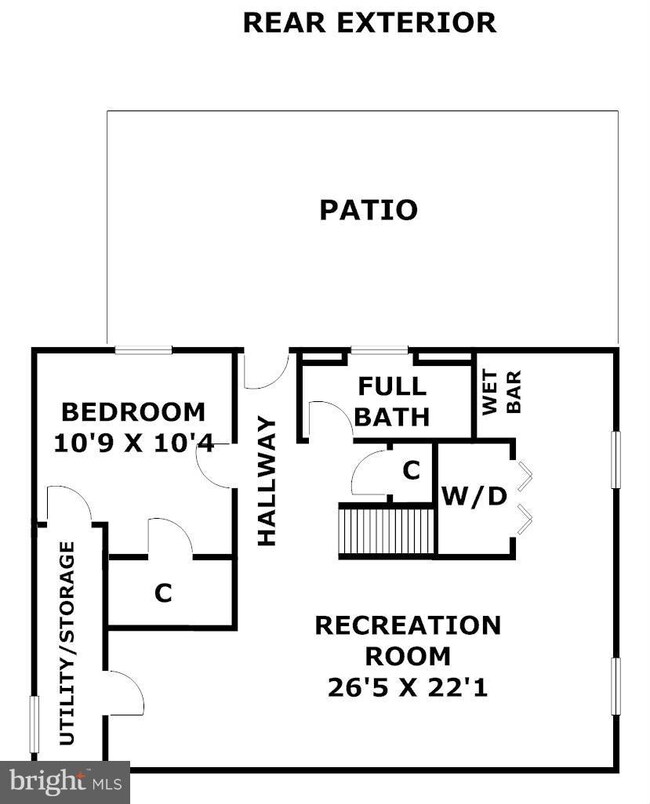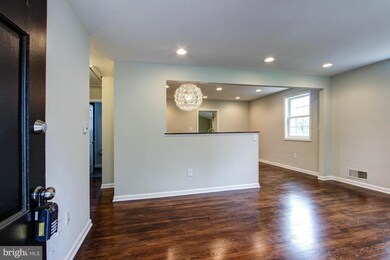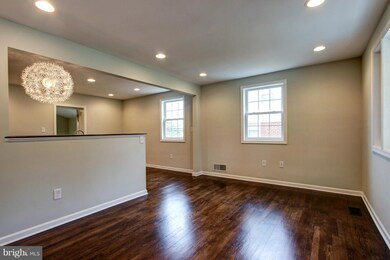
12513 Atherton Dr Silver Spring, MD 20906
Connecticut Avenue Park NeighborhoodHighlights
- Open Floorplan
- Rambler Architecture
- Main Floor Bedroom
- Wheaton High School Rated A
- Wood Flooring
- Combination Kitchen and Living
About This Home
As of July 2025Reduced!! Must view to appreciate! Beautifully renovated in 2016 by CDG, bright and open design, blending high-end & custom finishes w/functionality, comfort and convenience. You will love the stunning private MBR Suite, gorgeous basement with wet bar and laundry. All new appliances and utility systems.
Last Agent to Sell the Property
RE/MAX Premiere Selections License #526628 Listed on: 04/18/2016

Home Details
Home Type
- Single Family
Est. Annual Taxes
- $3,304
Year Built
- Built in 1953 | Remodeled in 2016
Lot Details
- 6,000 Sq Ft Lot
- Property is in very good condition
- Property is zoned R60
Home Design
- Rambler Architecture
- Brick Exterior Construction
- Asphalt Roof
Interior Spaces
- Property has 2 Levels
- Open Floorplan
- Double Pane Windows
- Casement Windows
- Window Screens
- Combination Kitchen and Living
- Wood Flooring
- Washer and Dryer Hookup
Kitchen
- Eat-In Kitchen
- Gas Oven or Range
- Microwave
- Ice Maker
- Dishwasher
- Upgraded Countertops
- Disposal
Bedrooms and Bathrooms
- 4 Bedrooms | 3 Main Level Bedrooms
- En-Suite Bathroom
- 3 Full Bathrooms
Finished Basement
- Walk-Out Basement
- Basement Fills Entire Space Under The House
- Rear Basement Entry
Parking
- On-Street Parking
- Off-Street Parking
Schools
- A. Mario Loiederman Middle School
- Wheaton High School
Utilities
- Forced Air Heating and Cooling System
- Vented Exhaust Fan
- Natural Gas Water Heater
Community Details
- No Home Owners Association
- Conn Ave Park Subdivision, Gorgeous! Floorplan
Listing and Financial Details
- Tax Lot 4
- Assessor Parcel Number 161301291734
Ownership History
Purchase Details
Home Financials for this Owner
Home Financials are based on the most recent Mortgage that was taken out on this home.Purchase Details
Home Financials for this Owner
Home Financials are based on the most recent Mortgage that was taken out on this home.Purchase Details
Home Financials for this Owner
Home Financials are based on the most recent Mortgage that was taken out on this home.Purchase Details
Purchase Details
Home Financials for this Owner
Home Financials are based on the most recent Mortgage that was taken out on this home.Purchase Details
Home Financials for this Owner
Home Financials are based on the most recent Mortgage that was taken out on this home.Purchase Details
Similar Homes in Silver Spring, MD
Home Values in the Area
Average Home Value in this Area
Purchase History
| Date | Type | Sale Price | Title Company |
|---|---|---|---|
| Deed | $498,000 | Westcor Land Title | |
| Deed | $385,000 | Counselors Title Llc | |
| Special Warranty Deed | $250,000 | Bethesda Title & Escrow | |
| Deed In Lieu Of Foreclosure | $416,595 | None Available | |
| Deed | $400,000 | -- | |
| Deed | $400,000 | -- | |
| Deed | $130,000 | -- |
Mortgage History
| Date | Status | Loan Amount | Loan Type |
|---|---|---|---|
| Open | $509,454 | New Conventional | |
| Previous Owner | $295,200 | New Conventional | |
| Previous Owner | $308,000 | New Conventional | |
| Previous Owner | $385,700 | Stand Alone Refi Refinance Of Original Loan | |
| Previous Owner | $40,000 | Stand Alone Second | |
| Previous Owner | $320,000 | Adjustable Rate Mortgage/ARM | |
| Previous Owner | $320,000 | Adjustable Rate Mortgage/ARM |
Property History
| Date | Event | Price | Change | Sq Ft Price |
|---|---|---|---|---|
| 07/15/2025 07/15/25 | Sold | $585,000 | +1.7% | $295 / Sq Ft |
| 06/16/2025 06/16/25 | Pending | -- | -- | -- |
| 06/12/2025 06/12/25 | For Sale | $575,000 | +15.5% | $290 / Sq Ft |
| 05/25/2022 05/25/22 | Sold | $498,000 | 0.0% | $263 / Sq Ft |
| 04/22/2022 04/22/22 | For Sale | $498,000 | +29.4% | $263 / Sq Ft |
| 12/28/2016 12/28/16 | Sold | $385,000 | 0.0% | $204 / Sq Ft |
| 11/28/2016 11/28/16 | Pending | -- | -- | -- |
| 11/01/2016 11/01/16 | Price Changed | $385,000 | -3.5% | $204 / Sq Ft |
| 07/08/2016 07/08/16 | Price Changed | $399,000 | -2.6% | $211 / Sq Ft |
| 05/13/2016 05/13/16 | Price Changed | $409,500 | -2.5% | $217 / Sq Ft |
| 04/20/2016 04/20/16 | For Sale | $419,900 | +9.1% | $222 / Sq Ft |
| 04/18/2016 04/18/16 | Off Market | $385,000 | -- | -- |
| 04/18/2016 04/18/16 | For Sale | $419,900 | +68.0% | $222 / Sq Ft |
| 12/31/2014 12/31/14 | Sold | $250,000 | -3.8% | $238 / Sq Ft |
| 12/23/2014 12/23/14 | Pending | -- | -- | -- |
| 12/08/2014 12/08/14 | Price Changed | $259,900 | -1.1% | $247 / Sq Ft |
| 11/24/2014 11/24/14 | Price Changed | $262,900 | -6.1% | $250 / Sq Ft |
| 10/16/2014 10/16/14 | Price Changed | $279,900 | -6.6% | $266 / Sq Ft |
| 09/18/2014 09/18/14 | For Sale | $299,600 | -- | $285 / Sq Ft |
Tax History Compared to Growth
Tax History
| Year | Tax Paid | Tax Assessment Tax Assessment Total Assessment is a certain percentage of the fair market value that is determined by local assessors to be the total taxable value of land and additions on the property. | Land | Improvement |
|---|---|---|---|---|
| 2024 | $6,120 | $468,100 | $0 | $0 |
| 2023 | $4,598 | $415,000 | $0 | $0 |
| 2022 | $3,955 | $361,900 | $178,700 | $183,200 |
| 2021 | $4,437 | $348,767 | $0 | $0 |
| 2020 | $4,257 | $335,633 | $0 | $0 |
| 2019 | $4,077 | $322,500 | $163,900 | $158,600 |
| 2018 | $3,830 | $302,433 | $0 | $0 |
| 2017 | $3,485 | $282,367 | $0 | $0 |
| 2016 | -- | $262,300 | $0 | $0 |
| 2015 | $3,057 | $256,233 | $0 | $0 |
| 2014 | $3,057 | $250,167 | $0 | $0 |
Agents Affiliated with this Home
-
Nathan Driggers

Seller's Agent in 2025
Nathan Driggers
Compass
(202) 731-0974
3 in this area
113 Total Sales
-
Stacy Rodgers

Buyer's Agent in 2025
Stacy Rodgers
BHHS PenFed (actual)
(703) 281-8500
1 in this area
118 Total Sales
-
Cheryl Leahy

Seller's Agent in 2022
Cheryl Leahy
Compass
(301) 370-2484
1 in this area
168 Total Sales
-
Kate Bohlender

Seller Co-Listing Agent in 2022
Kate Bohlender
Compass
(301) 830-3108
1 in this area
42 Total Sales
-
Katie Kirby

Buyer's Agent in 2022
Katie Kirby
Long & Foster
(202) 770-8386
1 in this area
40 Total Sales
-
Asif Qadir

Seller's Agent in 2016
Asif Qadir
RE/MAX
(301) 674-7812
102 Total Sales
Map
Source: Bright MLS
MLS Number: 1002420449
APN: 13-01291734
- 3914 Havard St
- 12507 Greenly St
- 3608 Everton St
- 3817 Brightview St
- 3321 Clay St
- 4007 Jeffry St
- 3803 Kayson St
- 3312 Clay St
- 12812 Crisfield Rd
- 12703 Bluhill Rd
- 13000 Daley St
- 11926 Bluhill Rd
- 3919 Littleton St
- 13012 Daley St
- 12230 Selfridge Rd
- 11944 Andrew St
- 12929 Valleywood Dr
- 12700 Turkey Branch Pkwy
- 12312 Selfridge Rd
- 3323 Claridge Ct
