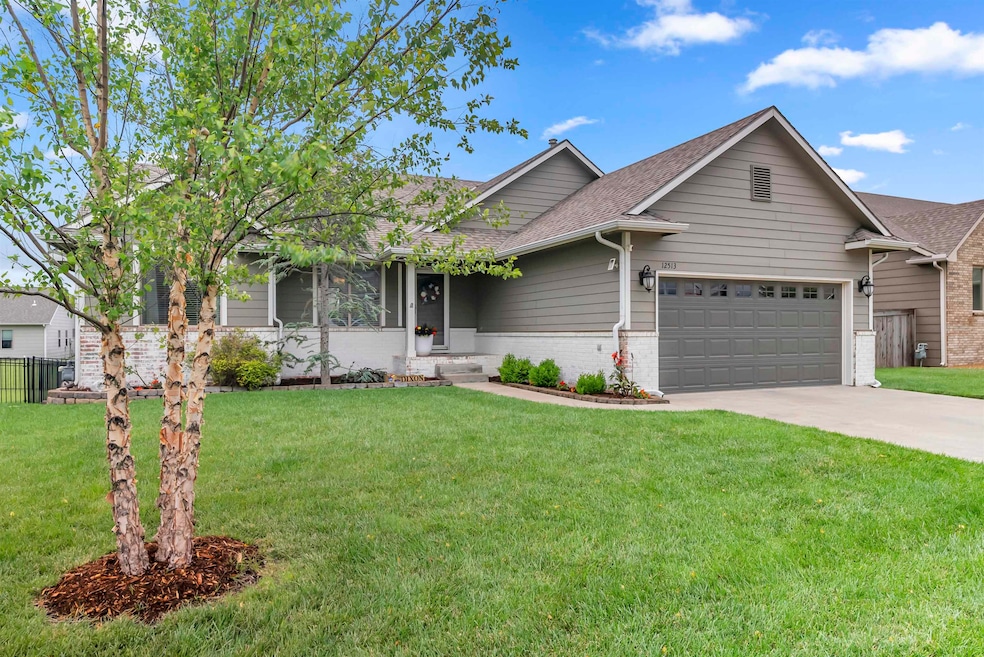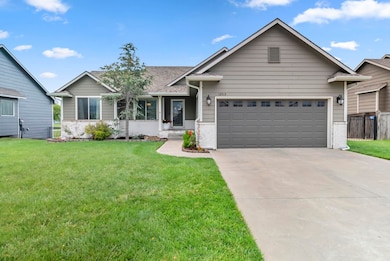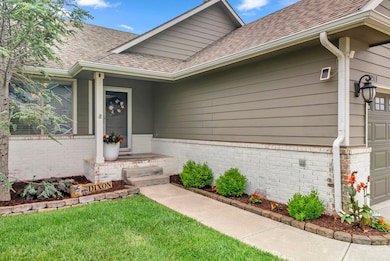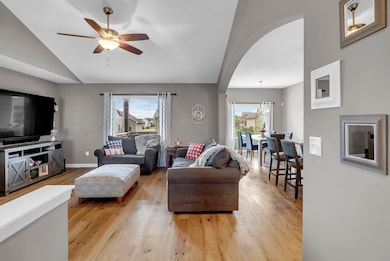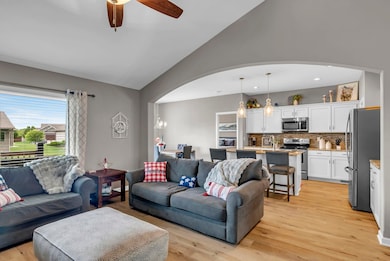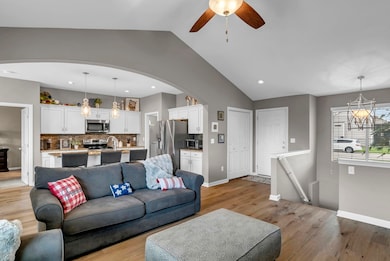
12513 E 27th Ct N Wichita, KS 67226
Northeast Wichita NeighborhoodEstimated payment $2,765/month
Highlights
- Covered Deck
- Living Room
- Luxury Vinyl Tile Flooring
- Covered patio or porch
- 1-Story Property
- Forced Air Heating and Cooling System
About This Home
Welcome home! This custom-built, one-owner gem in the highly sought-after Firethorne Addition offers the perfect blend of charm, quality, and comfort. Impeccably maintained and move-in ready, the home radiates pride of ownership from the moment you arrive. Painted brick, lush landscaping, and decorative insulated garage doors create unforgettable curb appeal that sets the tone for what’s inside. Step into a bright, airy layout with vaulted ceilings and brand-new luxury vinyl flooring flowing throughout the main living spaces. A wall of windows across the back of the home fills the rooms with natural light, creating a warm and welcoming atmosphere. The heart of the home—the stylish kitchen—features granite countertops, a walk-in pantry, an island with eating bar, and a brand new dishwasher. The dining area easily fits a large table, perfect for everyday meals and special occasions alike. The split bedroom floor plan offers smart functionality, with the spacious primary suite boasting a walk-in closet, dual sinks, soaking tub, and separate shower—your own personal retreat. Even the stairway has been thoughtfully updated with newer decorative carpet that adds a designer touch. Downstairs, the finished view-out basement expands your living space with a large rec/family room, plumbing for a future wet bar, an oversized bedroom/office combo complete with a walk-in closet, a full bathroom, and storage room. A whimsical under-stair play nook with a pint-sized door adds a touch of fun and personality. Enjoy outdoor living on the updated composite deck with new flooring and wood railing (2024), overlooking a fenced backyard, maintained by a sprinkler system, where the included playground set stays. A Class IV impact-resistant roof (2020) adds durability and potential insurance savings. Located just minutes from shopping, dining, and highway access, this home delivers both everyday convenience and the polished features that make life more enjoyable. A rare opportunity in Firethorne—you won’t want to miss it.
Last Listed By
Reece Nichols South Central Kansas License #00224076 Listed on: 05/30/2025

Open House Schedule
-
Sunday, June 01, 20252:00 to 4:00 pm6/1/2025 2:00:00 PM +00:006/1/2025 4:00:00 PM +00:00Add to Calendar
Home Details
Home Type
- Single Family
Est. Annual Taxes
- $4,335
Year Built
- Built in 2013
Lot Details
- 9,583 Sq Ft Lot
- Sprinkler System
HOA Fees
- $75 Monthly HOA Fees
Parking
- 2 Car Garage
Home Design
- Composition Roof
Interior Spaces
- 1-Story Property
- Living Room
- Combination Kitchen and Dining Room
Kitchen
- Microwave
- Dishwasher
- Disposal
Flooring
- Carpet
- Luxury Vinyl Tile
Bedrooms and Bathrooms
- 4 Bedrooms
- 3 Full Bathrooms
Outdoor Features
- Covered Deck
- Covered patio or porch
Schools
- Circle Greenwich Elementary School
- Circle High School
Utilities
- Forced Air Heating and Cooling System
- Heating System Uses Natural Gas
Community Details
- Association fees include gen. upkeep for common ar
- $150 HOA Transfer Fee
- Built by Robl Construction
- Firethorne Subdivision
Listing and Financial Details
- Assessor Parcel Number 112-03-0-11-03-009.01
Map
Home Values in the Area
Average Home Value in this Area
Tax History
| Year | Tax Paid | Tax Assessment Tax Assessment Total Assessment is a certain percentage of the fair market value that is determined by local assessors to be the total taxable value of land and additions on the property. | Land | Improvement |
|---|---|---|---|---|
| 2023 | $6,203 | $32,971 | $7,303 | $25,668 |
| 2022 | $5,321 | $28,670 | $6,889 | $21,781 |
| 2021 | $5,258 | $27,049 | $3,439 | $23,610 |
| 2020 | $4,976 | $24,737 | $3,439 | $21,298 |
| 2019 | $4,874 | $24,013 | $3,439 | $20,574 |
| 2018 | $4,772 | $23,311 | $3,381 | $19,930 |
| 2017 | $4,700 | $0 | $0 | $0 |
| 2016 | $4,501 | $0 | $0 | $0 |
| 2015 | -- | $0 | $0 | $0 |
| 2014 | -- | $0 | $0 | $0 |
Property History
| Date | Event | Price | Change | Sq Ft Price |
|---|---|---|---|---|
| 05/30/2025 05/30/25 | For Sale | $415,000 | +116.1% | $158 / Sq Ft |
| 04/10/2014 04/10/14 | Sold | -- | -- | -- |
| 11/25/2013 11/25/13 | Pending | -- | -- | -- |
| 11/24/2013 11/24/13 | For Sale | $192,000 | -- | $140 / Sq Ft |
Purchase History
| Date | Type | Sale Price | Title Company |
|---|---|---|---|
| Deed | -- | None Listed On Document | |
| Warranty Deed | -- | Security 1St Title |
Mortgage History
| Date | Status | Loan Amount | Loan Type |
|---|---|---|---|
| Previous Owner | $153,600 | New Conventional |
Similar Homes in the area
Source: South Central Kansas MLS
MLS Number: 656272
APN: 112-03-0-11-03-009.01
- 12423 E 27th Ct N
- 2727 N Woodridge Ct
- 2916 N Woodridge Ct
- 2807 N Eagle St
- 2827 N Eagle St
- 2975 N Woodridge Ct
- 12702 E Mainsgate St
- 12369 E Woodspring Ct
- 12219 E Woodspring St
- 12214 E Mainsgate St
- 12093 E Pepperwood St
- 12080 E Shadowridge St
- 2437 N Peckham Ct
- 2410 N Woodridge Cir
- 2433 N 127th Ct E
- 12751 E Canongate Cir
- 12535 E Canongate Cir
- 13401 E Mainsgate St
- 13215 E Camden Chase St
- 12750 E Canongate Cir
