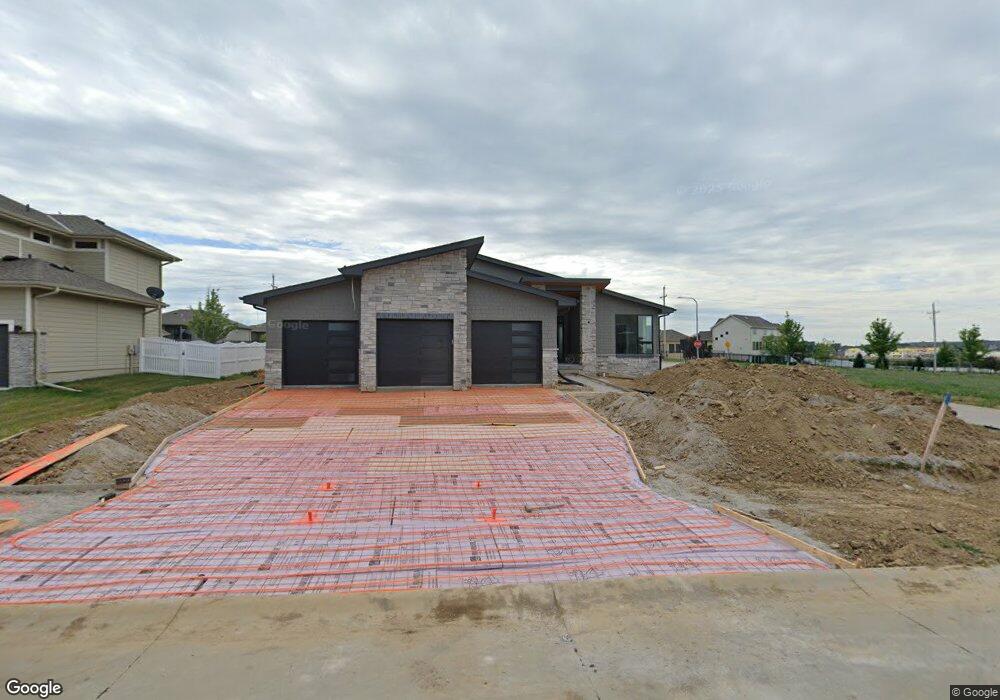
12513 Pheasant Run Ln Papillion, NE 68046
Estimated Value: $706,000 - $833,837
4
Beds
5
Baths
2,322
Sq Ft
$330/Sq Ft
Est. Value
Highlights
- Under Construction
- Ranch Style House
- Cul-De-Sac
- Prairie Queen Elementary School Rated A
- 1 Fireplace
- Porch
About This Home
As of November 2018SSDL Woodland Homes Custom
Home Details
Home Type
- Single Family
Est. Annual Taxes
- $456
Year Built
- Built in 2018 | Under Construction
Lot Details
- Lot Dimensions are 130 x 129 x 114 x 141
- Cul-De-Sac
- Sprinkler System
HOA Fees
- $15 Monthly HOA Fees
Parking
- 3 Car Attached Garage
Home Design
- Ranch Style House
- Composition Roof
- Stone
Interior Spaces
- 2,322 Sq Ft Home
- 1 Fireplace
- Walk-Out Basement
Kitchen
- Oven or Range
- Microwave
- Dishwasher
Bedrooms and Bathrooms
- 4 Bedrooms
- 5 Full Bathrooms
Outdoor Features
- Porch
Schools
- Prairie Queen Elementary School
- Papillion Middle School
- Papillion-La Vista High School
Utilities
- Forced Air Heating and Cooling System
- Heating System Uses Gas
Community Details
- North Shore Subdivision
Listing and Financial Details
- Assessor Parcel Number 011596869
- Tax Block 125
Ownership History
Date
Name
Owned For
Owner Type
Purchase Details
Listed on
Jan 15, 2018
Closed on
Nov 16, 2018
Sold by
Woodland Homes Inc
Bought by
Niles Robert and Niles Krista
Seller's Agent
Mark Ciochon
BHHS Ambassador Real Estate
Buyer's Agent
Jason Martinez
Better Homes and Gardens R.E.
List Price
$575,569
Sold Price
$575,569
Total Days on Market
0
Current Estimated Value
Home Financials for this Owner
Home Financials are based on the most recent Mortgage that was taken out on this home.
Estimated Appreciation
$191,390
Avg. Annual Appreciation
4.52%
Original Mortgage
$64,400
Interest Rate
4.7%
Create a Home Valuation Report for This Property
The Home Valuation Report is an in-depth analysis detailing your home's value as well as a comparison with similar homes in the area
Similar Homes in Papillion, NE
Home Values in the Area
Average Home Value in this Area
Purchase History
| Date | Buyer | Sale Price | Title Company |
|---|---|---|---|
| Niles Robert | $576,000 | Builders Title Co |
Source: Public Records
Mortgage History
| Date | Status | Borrower | Loan Amount |
|---|---|---|---|
| Open | Niles Robert E | $210,500 | |
| Open | Niles Robert | $451,000 | |
| Closed | Niles Robert E | $64,400 | |
| Closed | Niles Robert | $453,100 | |
| Previous Owner | Woodland Homes Inc | $24,500,000 |
Source: Public Records
Property History
| Date | Event | Price | Change | Sq Ft Price |
|---|---|---|---|---|
| 11/29/2018 11/29/18 | Sold | $575,569 | 0.0% | $248 / Sq Ft |
| 01/15/2018 01/15/18 | Pending | -- | -- | -- |
| 01/15/2018 01/15/18 | For Sale | $575,569 | -- | $248 / Sq Ft |
Source: Great Plains Regional MLS
Tax History Compared to Growth
Tax History
| Year | Tax Paid | Tax Assessment Tax Assessment Total Assessment is a certain percentage of the fair market value that is determined by local assessors to be the total taxable value of land and additions on the property. | Land | Improvement |
|---|---|---|---|---|
| 2024 | $13,659 | $714,770 | $127,000 | $587,770 |
| 2023 | $13,659 | $630,883 | $123,000 | $507,883 |
| 2022 | $11,987 | $509,660 | $123,000 | $386,660 |
| 2021 | $12,265 | $501,263 | $123,000 | $378,263 |
| 2020 | $12,725 | $501,623 | $120,000 | $381,623 |
| 2019 | $12,625 | $488,272 | $120,000 | $368,272 |
| 2018 | $1,619 | $60,000 | $60,000 | $0 |
| 2017 | $456 | $16,780 | $16,780 | $0 |
| 2016 | $457 | $16,780 | $16,780 | $0 |
| 2015 | $64 | $2,344 | $2,344 | $0 |
Source: Public Records
Agents Affiliated with this Home
-
Mark Ciochon

Seller's Agent in 2018
Mark Ciochon
BHHS Ambassador Real Estate
(402) 578-1910
88 Total Sales
-
J
Buyer's Agent in 2018
Jason Martinez
Better Homes and Gardens R.E.
(402) 415-9262
Map
Source: Great Plains Regional MLS
MLS Number: 21801311
APN: 011596869
Nearby Homes
- 12413 Pheasant Run Ln
- 10209 S 124th Ave
- 12359 Elk Ridge Cir
- 10309 S 125th St
- 9715 S 123rd Ave
- 12308 Windward Ave
- 12351 Elk Ridge Cir
- 12356 Elk Ridge Cir
- 10311 S 124th St
- 12106 Montauk Dr
- 10620 S 127th Plaza
- 10610 S 126th Ct
- 10712 S 127th Terrace
- 10208 S 118th St
- 10102 S 118th St
- 10008 S 118th St
- 10004 S 118th St
- 9956 S 118th St
- 10358 S 118th St
- 10402 S 118th St
- 12513 Pheasant Run Ln
- 12515 Pheasant Run Ln
- 12517 Pheasant Run Ln
- 12509 Pheasant Run Ln
- 12505 Pheasant Run Cir
- 12522 Pheasant Run Cir
- 12506 Windward Cir
- 12506 Pheasant Run Cir
- 12518 Pheasant Run Cir
- 12502 Windward Cir
- 12514 Pheasant Run Cir
- 12510 Pheasant Run Cir
- 12510 Windward Cir
- 12466 Pheasant Run Ln
- 12463 Pheasant Run Ln
- 12464 Windward Ave
- 12462 Pheasant Run Ln
- 12507 Windward Cir
- 12459 Pheasant Run Ln
- 12503 Windward Cir
