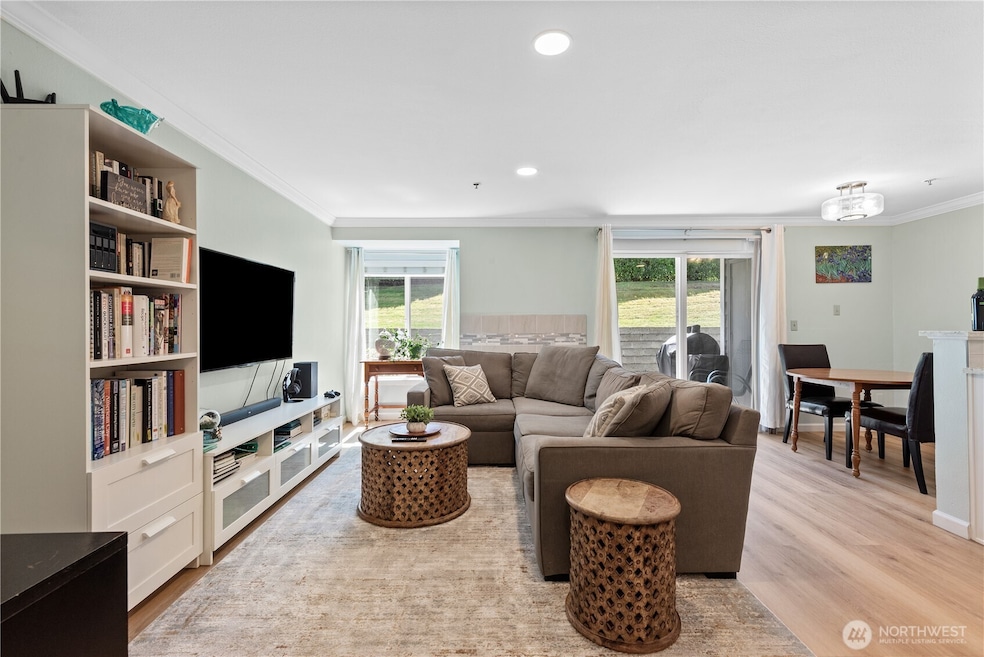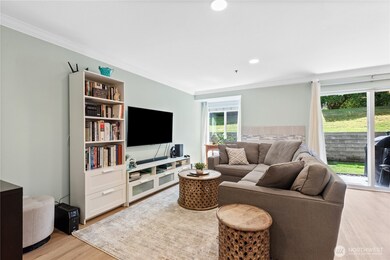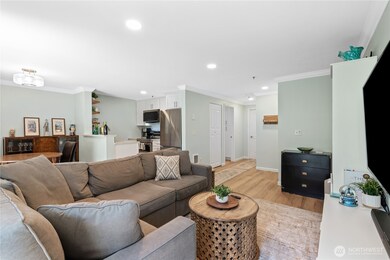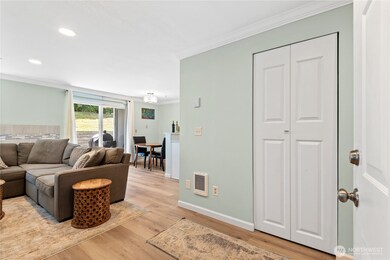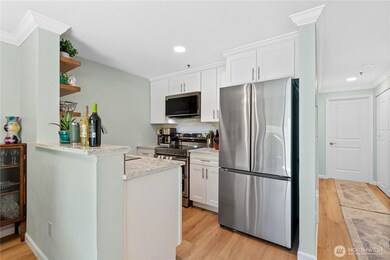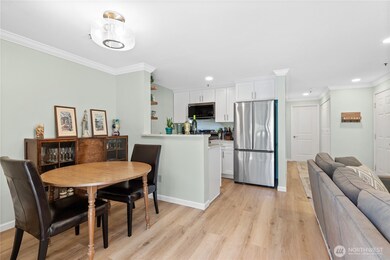
$415,000
- 2 Beds
- 1 Bath
- 894 Sq Ft
- 11109 NE 124th Ln
- Unit B106
- Kirkland, WA
Experience the perfect blend of indoor comfort and outdoor living in this beautifully appointed ground-floor condo. Located in a well-maintained building, this unit stands out with its rare, oversized private patio - ideal for entertaining, gardening, or relaxing in your own outdoor retreat. Inside, the unit features a generous living area, functional kitchen with plenty of storage, and large
Tomoko Morita Keller Williams Rlty Bellevue
