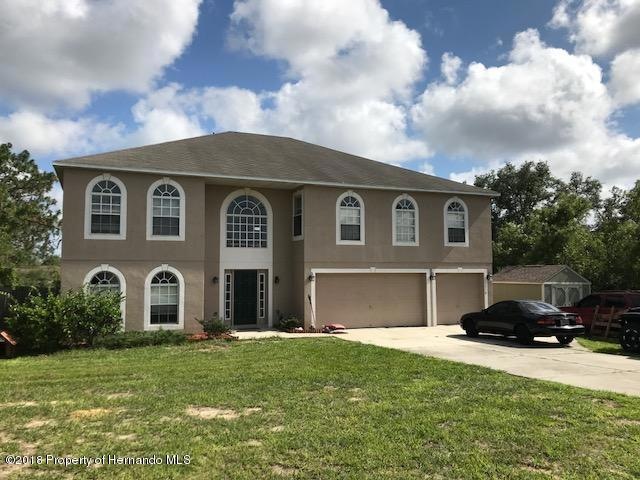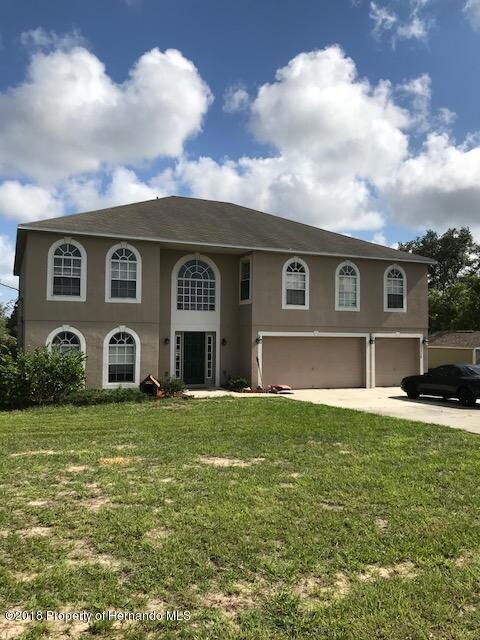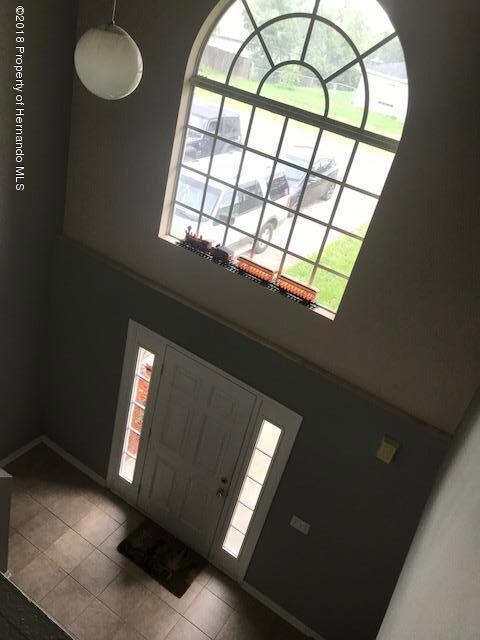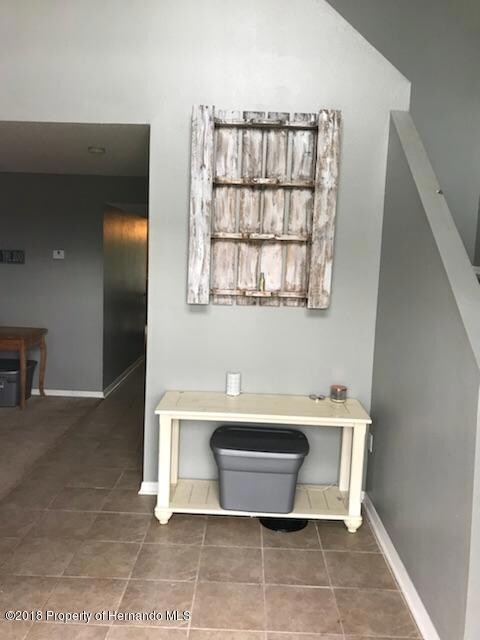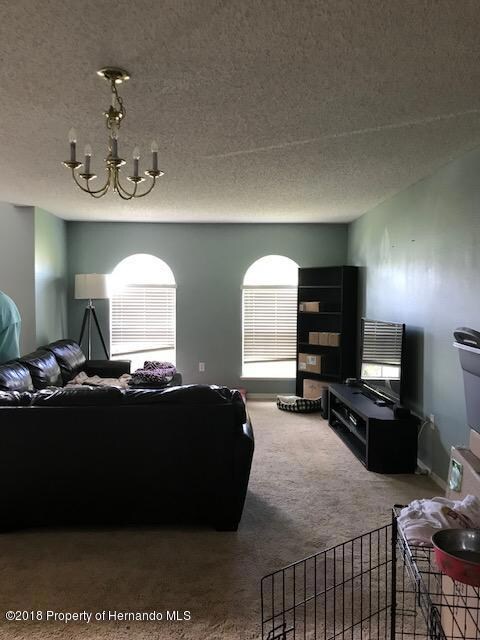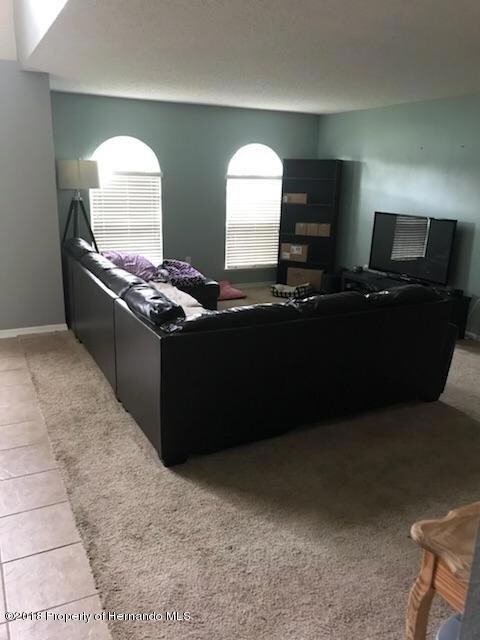
12516 Maycrest Ave Weeki Wachee, FL 34614
Royal Highlands NeighborhoodEstimated Value: $431,835 - $598,000
Highlights
- Open Floorplan
- Vaulted Ceiling
- Main Floor Primary Bedroom
- Contemporary Architecture
- Marble Flooring
- No HOA
About This Home
As of December 2018MOTIVATED SELLER! THIS SPACIOUS 6BED/4.5BATH/3CAR GARAGE ON A FENCED 1/2 ACRE PROPERTY ON A PAVED ROAD WITH VACANT LAND ON BOTH SIDES. BUILT IN 2007 WITH 2 NEWER A/C SYSTEMS, HOT WATER HEATER & UNIQUE FLOOR PLAN FEATURING 2 MASTER SUITES-1 UPSTAIRS & 1 DOWNSTAIRS, + UPSTAIRS THERE ARE 2 JUNIOR SUITES, 2 OTHER BEDROOMS + A BONUS ROOM/LOFT AREA WITH 2 CLOSETS + THE BIG MASTER SUITE OFFERING 2 HUGE WALK IN CLOSETS. WHILE THE DOWN STAIRS MASTER SUITE WITH PRIVATE BATHROOM OFFERS ENTRY TO THE BACKYARD & LIVING ROOM WHICH IS COMPLETELY OPEN TO THE HUGE WELL EQUIPPED KITCHEN FEATURING AN ISLAND, BEAUTIFUL WOOD CABINETS, NEWER APPLIANCES & ACCESS TO THE LAUNDRY CLOSET WITH WASHER/DRYER HOOK UP ACROSS FROM THE HUGE WALK IN PANTRY.THE FAMILY ROOM/DINING ROOM ARE OPEN TO THE FOYER, 1/2BATH & 3CG.
Last Agent to Sell the Property
Florida Real Estate Store & Property Management Services Inc License #BK3163102 Listed on: 09/10/2018
Last Buyer's Agent
Florida Real Estate Store & Property Management Services Inc License #BK3163102 Listed on: 09/10/2018
Home Details
Home Type
- Single Family
Est. Annual Taxes
- $2,394
Year Built
- Built in 2007
Lot Details
- 0.46 Acre Lot
- Wood Fence
- Wire Fence
- Property is zoned PDP, Planned Development Project
Parking
- 3 Car Attached Garage
- Garage Door Opener
Home Design
- Contemporary Architecture
- Fixer Upper
- Concrete Siding
- Block Exterior
- Stucco Exterior
Interior Spaces
- 3,912 Sq Ft Home
- 2-Story Property
- Open Floorplan
- Built-In Features
- Vaulted Ceiling
- Ceiling Fan
- Fire and Smoke Detector
Kitchen
- Electric Oven
- Dishwasher
- Kitchen Island
Flooring
- Wood
- Carpet
- Laminate
- Marble
- Tile
Bedrooms and Bathrooms
- 6 Bedrooms
- Primary Bedroom on Main
- Split Bedroom Floorplan
- Walk-In Closet
- Double Vanity
- Bathtub and Shower Combination in Primary Bathroom
Schools
- Winding Waters K-8 Elementary And Middle School
- Weeki Wachee High School
Utilities
- Central Heating and Cooling System
- Private Sewer
- Cable TV Available
Community Details
- No Home Owners Association
- Royal Highlands Unit 5 Subdivision
Listing and Financial Details
- Legal Lot and Block 0060 / 0271
- Assessor Parcel Number R01 221 17 3340 0271 0060
Ownership History
Purchase Details
Home Financials for this Owner
Home Financials are based on the most recent Mortgage that was taken out on this home.Purchase Details
Home Financials for this Owner
Home Financials are based on the most recent Mortgage that was taken out on this home.Purchase Details
Purchase Details
Home Financials for this Owner
Home Financials are based on the most recent Mortgage that was taken out on this home.Purchase Details
Similar Homes in Weeki Wachee, FL
Home Values in the Area
Average Home Value in this Area
Purchase History
| Date | Buyer | Sale Price | Title Company |
|---|---|---|---|
| Vivas Mauricio | $249,000 | Southern Security Titile Ser | |
| Skolny Steven | $175,000 | Consuegra Title Llc | |
| Federal National Mortgage Association | -- | Attorney | |
| Rubin Horice | $265,000 | Kampf Title & Guaranty Corp | |
| Maronda Homes Inc Of Florida | $15,000 | Kampf Title & Guaranty Corp |
Mortgage History
| Date | Status | Borrower | Loan Amount |
|---|---|---|---|
| Open | Vivas Mauricio | $107,500 | |
| Open | Vivas Mauricio | $212,400 | |
| Previous Owner | Skolny Steven | $171,830 | |
| Previous Owner | Rubin Horice | $265,000 |
Property History
| Date | Event | Price | Change | Sq Ft Price |
|---|---|---|---|---|
| 12/13/2018 12/13/18 | Sold | $249,900 | -12.3% | $64 / Sq Ft |
| 09/25/2018 09/25/18 | Pending | -- | -- | -- |
| 06/02/2018 06/02/18 | For Sale | $284,900 | +62.8% | $73 / Sq Ft |
| 08/07/2015 08/07/15 | Sold | $175,000 | -3.8% | $45 / Sq Ft |
| 07/23/2015 07/23/15 | Pending | -- | -- | -- |
| 07/23/2015 07/23/15 | For Sale | $182,000 | -- | $47 / Sq Ft |
Tax History Compared to Growth
Tax History
| Year | Tax Paid | Tax Assessment Tax Assessment Total Assessment is a certain percentage of the fair market value that is determined by local assessors to be the total taxable value of land and additions on the property. | Land | Improvement |
|---|---|---|---|---|
| 2024 | $6,091 | $362,429 | -- | -- |
| 2023 | $6,091 | $329,481 | $0 | $0 |
| 2022 | $5,596 | $284,254 | $0 | $0 |
| 2021 | $4,798 | $258,413 | $9,488 | $248,925 |
| 2020 | $4,546 | $255,679 | $9,108 | $246,571 |
| 2019 | $4,442 | $241,145 | $8,159 | $232,986 |
| 2018 | $1,902 | $163,423 | $0 | $0 |
| 2017 | $2,394 | $160,062 | $0 | $0 |
| 2016 | $2,325 | $156,770 | $0 | $0 |
| 2015 | $2,613 | $147,062 | $0 | $0 |
| 2014 | $2,443 | $137,937 | $0 | $0 |
Agents Affiliated with this Home
-
Margaret Reyes
M
Seller's Agent in 2018
Margaret Reyes
Florida Real Estate Store & Property Management Services Inc
8 in this area
56 Total Sales
-
Donna Steponaitis
D
Seller's Agent in 2015
Donna Steponaitis
BHHS Florida Properties Group
1 in this area
11 Total Sales
-
Sheree Landreth

Seller Co-Listing Agent in 2015
Sheree Landreth
BHHS Florida Properties Group
(727) 919-3713
144 Total Sales
-
R
Buyer's Agent in 2015
Ruth Hersh
Exit Success Realty
Map
Source: Hernando County Association of REALTORS®
MLS Number: 2192981
APN: R01-221-17-3340-0271-0060
- 13035 House Finch Rd
- 13130 Maycrest Ave
- 11275 Old Squaw Ave
- 0 Horned Owl Unit 2251230
- 13140 Maycrest Ave
- 11134 Horned Owl Rd
- 11296 Fulmar Rd
- 11426 Maripoe Rd
- 13066 Nusser Ave
- 11384 Fulmar Rd
- 11240 Humber Rd
- 12271 House Finch Rd
- 0 Fulmar Rd Unit 2231212
- 11192 Humber Rd
- 13154 Flaccus Ct
- 10495 Wren Rd
- 10494 Wren Rd
- 11240 Marvelwood Rd
- 12010 Fulmar Rd
- 0 Golden Warbler Rd
- 12516 Maycrest Ave
- 12508 Maycrest Ave
- 12500 Maycrest Ave
- 12491 House Finch Rd
- 13001 House Finch Rd
- 12481 House Finch Rd
- 12515 Maycrest Ave
- 11235 Wren Rd
- 12501 Maycrest Ave
- 13017 Maycrest Ave
- 12496 Maycrest Ave
- 00 00 House Finch Rd
- 12473 House Finch Rd
- 11308 Wren Rd
- 13027 House Finch Rd
- 13029 Maycrest Ave
- 14087 Resort Ave
- 11372 Old Squaw Ave
- 11346 Old Squaw Ave
- 11308 Wren Rd
